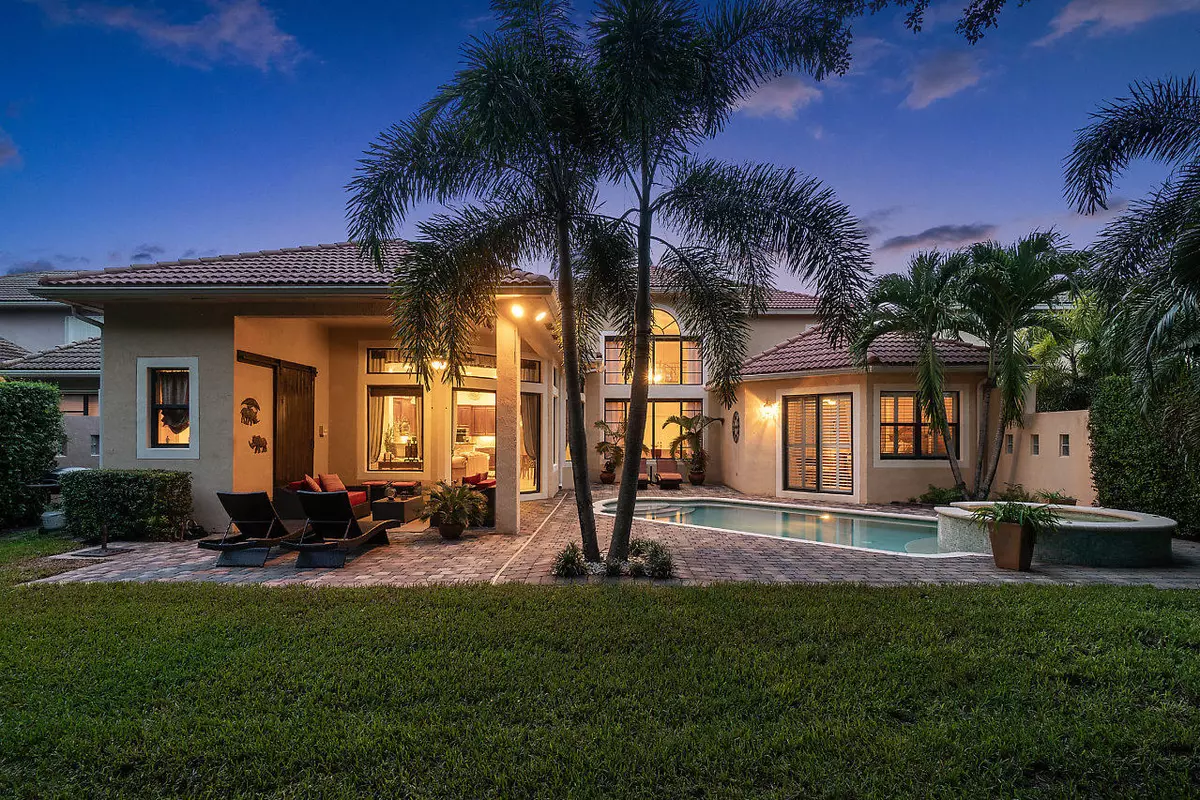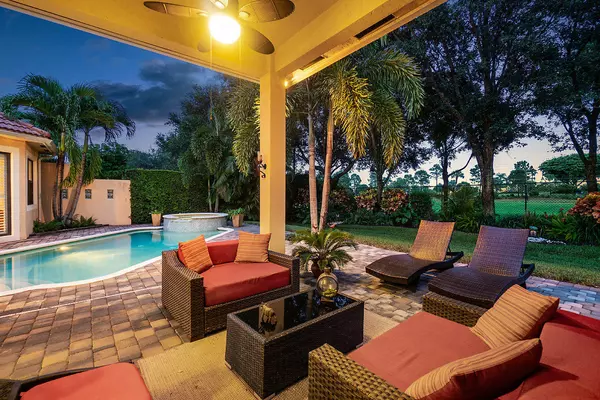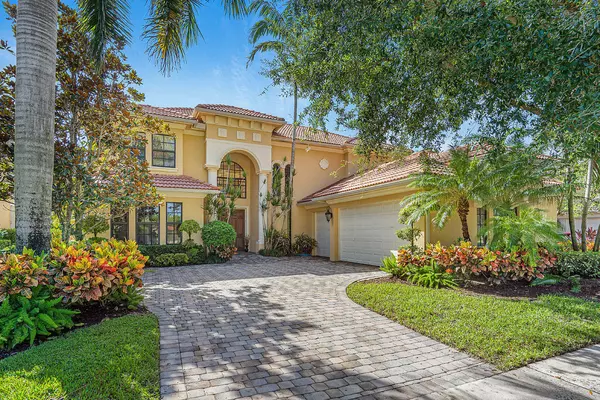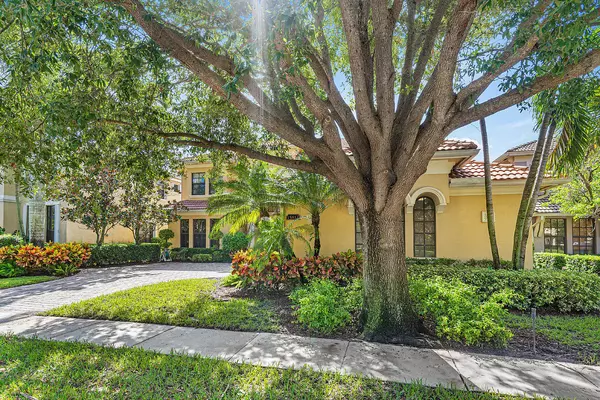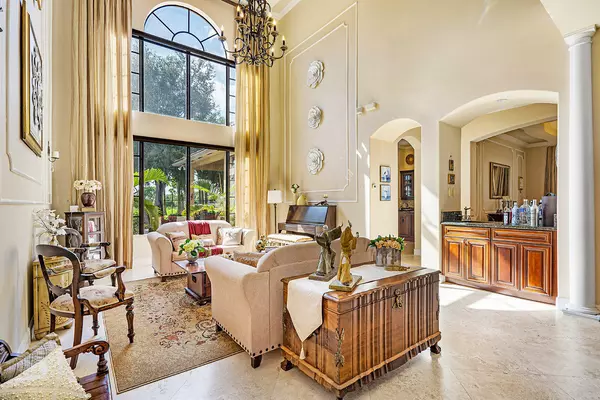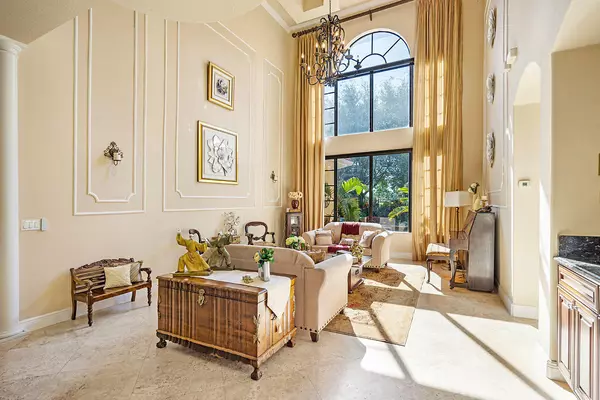Bought with Luxury Partners Realty
$838,200
$899,000
6.8%For more information regarding the value of a property, please contact us for a free consultation.
6 Beds
5 Baths
4,578 SqFt
SOLD DATE : 12/31/2019
Key Details
Sold Price $838,200
Property Type Single Family Home
Sub Type Single Family Detached
Listing Status Sold
Purchase Type For Sale
Square Footage 4,578 sqft
Price per Sqft $183
Subdivision Casa Bella
MLS Listing ID RX-10552737
Sold Date 12/31/19
Style < 4 Floors
Bedrooms 6
Full Baths 5
Construction Status Resale
HOA Fees $433/mo
HOA Y/N Yes
Year Built 2006
Annual Tax Amount $9,050
Tax Year 2018
Lot Size 9,077 Sqft
Property Description
Amazing 6 Bedroom (plus Loft), 5,680 Tot Sq Ft Estate Home nestled in one of Delray's Most Popular Communities! Enjoy endless entertainment from your Private/Heated Swimming Pool and Elevated Spa! This home boasts Volume Ceilings with Custom Coffered Design Accents! Chef's Choice Center Island. Stainless Steel Appliances, Double Oven and Very Rare - Natural Gas Cooktop! Oversized ''Diagonal'' Marble on main floor. Master Bedroom on first floor provides Private Views of the Pool, Patio and adjacent golf course! Impact Windows! 2nd floor has Oversized Loft area. This is a ''Must See! Located in Delray Beach close to the FL Turnpike. Minutes from the Famous Atlantic Avenue, Beach, Shopping, Dining and Entertainment! Clubhouse, Basketball, Amazing ''Newer'' Tot Lot and Swimming Pool!!!!!
Location
State FL
County Palm Beach
Community Casa Bella
Area 4640
Zoning PUD
Rooms
Other Rooms Family, Loft
Master Bath Bidet, Dual Sinks, Mstr Bdrm - Ground, Mstr Bdrm - Sitting
Interior
Interior Features Bar, Cook Island, Foyer, Pantry, Roman Tub, Split Bedroom, Volume Ceiling
Heating Central, Electric, Zoned
Cooling Central, Electric, Zoned
Flooring Carpet, Marble, Wood Floor
Furnishings Unfurnished
Exterior
Exterior Feature Auto Sprinkler, Fence, Shutters
Parking Features Driveway, Garage - Attached
Garage Spaces 3.0
Pool Heated, Inground
Community Features Sold As-Is
Utilities Available Gas Natural, Public Sewer, Public Water
Amenities Available Basketball, Clubhouse, Community Room, Exercise Room, Pool, Sidewalks, Street Lights
Waterfront Description None
View Garden, Golf, Pool
Roof Type Barrel
Present Use Sold As-Is
Exposure NW
Private Pool Yes
Building
Lot Description < 1/4 Acre
Story 2.00
Foundation CBS
Construction Status Resale
Schools
Elementary Schools Calusa Elementary School
Middle Schools Omni Middle School
High Schools Spanish River Community High School
Others
Pets Allowed Yes
HOA Fee Include Cable,Common Areas,Lawn Care,Management Fees,Recrtnal Facility,Security
Senior Community No Hopa
Restrictions Other
Security Features Burglar Alarm,Gate - Manned
Acceptable Financing Cash, Conventional
Horse Property No
Membership Fee Required No
Listing Terms Cash, Conventional
Financing Cash,Conventional
Read Less Info
Want to know what your home might be worth? Contact us for a FREE valuation!

Our team is ready to help you sell your home for the highest possible price ASAP
"Molly's job is to find and attract mastery-based agents to the office, protect the culture, and make sure everyone is happy! "
