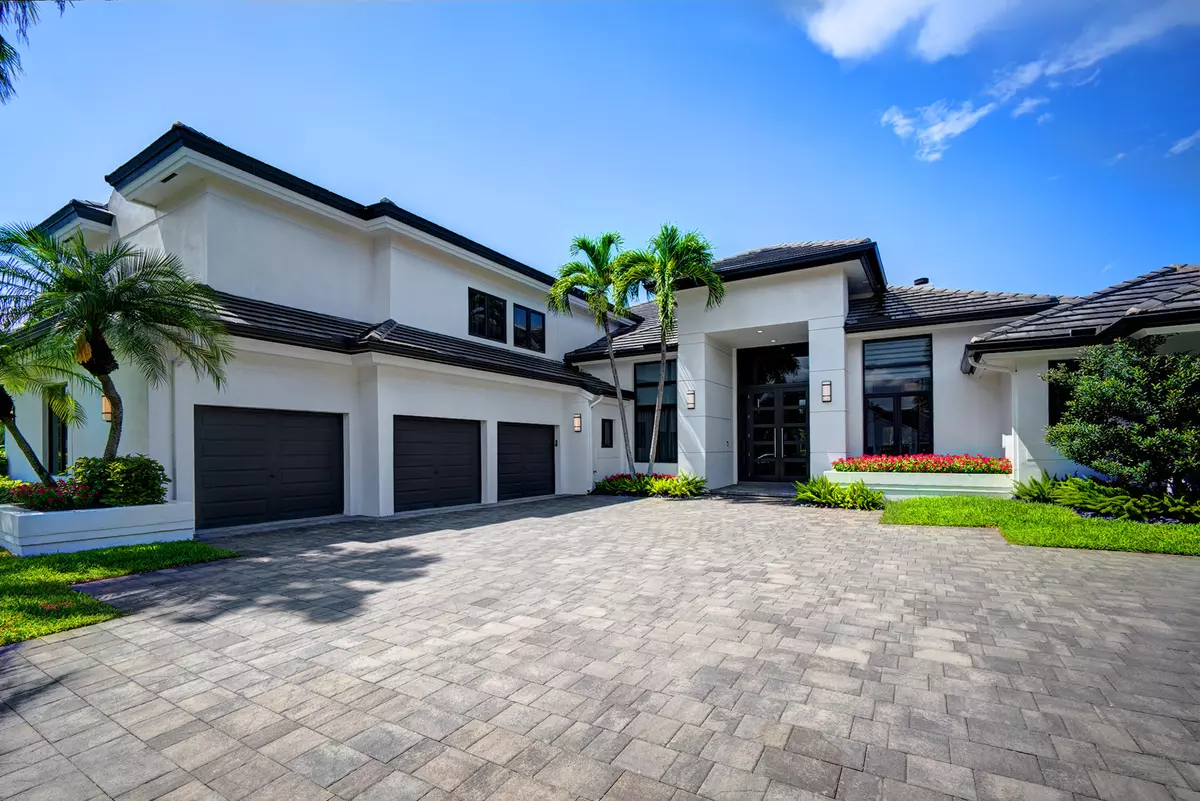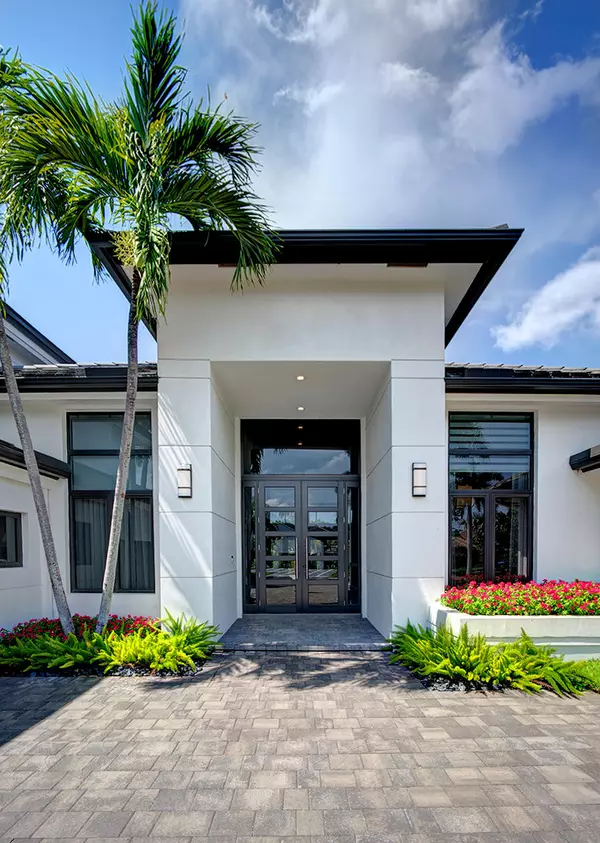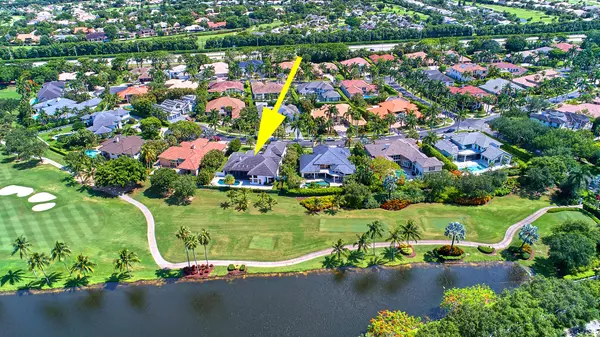Bought with Rising Realty of S Florida
$2,950,000
$3,200,000
7.8%For more information regarding the value of a property, please contact us for a free consultation.
5 Beds
6.1 Baths
5,765 SqFt
SOLD DATE : 01/03/2020
Key Details
Sold Price $2,950,000
Property Type Single Family Home
Sub Type Single Family Detached
Listing Status Sold
Purchase Type For Sale
Square Footage 5,765 sqft
Price per Sqft $511
Subdivision Devon Place
MLS Listing ID RX-10540338
Sold Date 01/03/20
Style < 4 Floors,Contemporary
Bedrooms 5
Full Baths 6
Half Baths 1
Construction Status Resale
Membership Fee $85,000
HOA Fees $630/mo
HOA Y/N Yes
Year Built 1990
Annual Tax Amount $23,856
Tax Year 2018
Property Description
3819 Devon Court is an elegant and sophisticated beauty in the most desirable Woodfield Country Club. Arguably on one of the best lots with golf and lake views. 3819 showcases just like a brand new home inside and out! Completely redone in 2019 the home is 5765 sq ft under air. It includes All hurricane windows and doors, full house generator, 5 bedrooms and 7 baths. Includes very large theater on the upper level and main floor office. One of the main rooms is an oversized suite with a full bath and walk in closet. Then Entire house is finished with smooth walls and soaring ceilings. Equipped with Control 4, screwless switch plates, surround sound. Linear custom defusers in the main living area with contemporary finishes
Location
State FL
County Palm Beach
Community Woodfield Country Club
Area 4660
Zoning Res
Rooms
Other Rooms Cabana Bath, Family, Laundry-Garage
Master Bath Bidet, Dual Sinks, Mstr Bdrm - Ground, Mstr Bdrm - Sitting, Separate Shower, Separate Tub
Interior
Interior Features Bar, Built-in Shelves, Closet Cabinets, Ctdrl/Vault Ceilings, Custom Mirror, Decorative Fireplace, Fireplace(s), Foyer, French Door, Kitchen Island, Laundry Tub, Pantry, Sky Light(s), Upstairs Living Area, Walk-in Closet, Wet Bar
Heating Central, Space
Cooling Air Purifier, Ceiling Fan, Electric
Flooring Marble, Tile, Wood Floor
Furnishings Furniture Negotiable
Exterior
Exterior Feature Auto Sprinkler, Fence, Open Porch
Parking Features 2+ Spaces
Garage Spaces 3.0
Pool Concrete, Heated, Spa
Utilities Available Cable, Public Sewer
Amenities Available Basketball, Cafe/Restaurant, Clubhouse, Community Room, Fitness Center, Game Room, Golf Course, Manager on Site, Pickleball, Picnic Area, Pool, Sauna, Spa-Hot Tub, Tennis
Waterfront Description Lake
View Lake
Roof Type Flat Tile
Exposure South
Private Pool Yes
Building
Story 2.00
Foundation CBS, Frame, Stucco
Construction Status Resale
Schools
Elementary Schools Calusa Elementary School
Middle Schools Omni Middle School
High Schools Spanish River Community High School
Others
Pets Allowed Yes
HOA Fee Include Cable,Common Areas,Manager
Senior Community No Hopa
Restrictions Commercial Vehicles Prohibited
Security Features Burglar Alarm,Gate - Manned,Private Guard
Acceptable Financing Cash, Conventional, FHA
Horse Property No
Membership Fee Required Yes
Listing Terms Cash, Conventional, FHA
Financing Cash,Conventional,FHA
Pets Allowed No Restrictions
Read Less Info
Want to know what your home might be worth? Contact us for a FREE valuation!

Our team is ready to help you sell your home for the highest possible price ASAP
"Molly's job is to find and attract mastery-based agents to the office, protect the culture, and make sure everyone is happy! "





