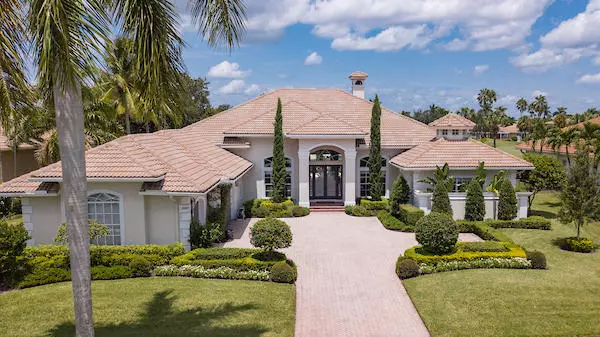Bought with Illustrated Properties
$910,000
$1,050,000
13.3%For more information regarding the value of a property, please contact us for a free consultation.
4 Beds
4.1 Baths
4,003 SqFt
SOLD DATE : 02/13/2020
Key Details
Sold Price $910,000
Property Type Single Family Home
Sub Type Single Family Detached
Listing Status Sold
Purchase Type For Sale
Square Footage 4,003 sqft
Price per Sqft $227
Subdivision Ibis - Herongate
MLS Listing ID RX-10555135
Sold Date 02/13/20
Style Contemporary
Bedrooms 4
Full Baths 4
Half Baths 1
Construction Status Resale
Membership Fee $50,000
HOA Fees $373/mo
HOA Y/N Yes
Min Days of Lease 365
Leases Per Year 1
Year Built 2000
Annual Tax Amount $13,901
Tax Year 2018
Lot Size 0.377 Acres
Property Description
Beautiful contemporary renovations make this a must see home! This 4 bedroom plus den one story home has 4.5 bathrooms and more than 4,000 sq. ft. of living space. The outdoor living areas are just as stunning as the interior. The redesigned pool/spa, patio and back yard is your very own oasis in the South Florida sunshine. There are top quality finishes inside & out including quartz counter tops, Dacor appliances, new A/C units, Custom closets, new LED lighting, Hunter Douglas silhouette blinds, seamless glass shower enclosures, retractable screens and much more. These are the types of finishes you'd expect to see in a custom model home with no expenses spared. Located close to the clubhouse and all of the great amenities at The Club at Ibis. This is the home you've been dreaming about!
Location
State FL
County Palm Beach
Community Ibis - Herongate
Area 5540
Zoning RPD(ci
Rooms
Other Rooms Family, Laundry-Inside, Den/Office
Master Bath Spa Tub & Shower, Mstr Bdrm - Sitting, Mstr Bdrm - Ground, Dual Sinks
Interior
Interior Features Split Bedroom, Laundry Tub, Closet Cabinets, Kitchen Island, Roman Tub, Built-in Shelves, Volume Ceiling, Walk-in Closet, Pull Down Stairs, Bar, Pantry, Fireplace(s)
Heating Central, Zoned
Cooling Zoned, Central, Paddle Fans
Flooring Carpet, Marble
Furnishings Unfurnished,Furniture Negotiable
Exterior
Exterior Feature Built-in Grill, Custom Lighting, Summer Kitchen, Screened Patio, Shutters, Zoned Sprinkler, Auto Sprinkler, Fence
Parking Features Garage - Attached, Golf Cart, Drive - Decorative, 2+ Spaces
Garage Spaces 3.0
Pool Heated, Salt Chlorination, Spa, Equipment Included
Utilities Available Electric, Public Sewer, Underground, Gas Natural, Cable, Public Water
Amenities Available Pool, Pickleball, Street Lights, Putting Green, Manager on Site, Sidewalks, Picnic Area, Spa-Hot Tub, Sauna, Library, Fitness Center, Basketball, Clubhouse, Bike - Jog, Tennis, Golf Course
Waterfront Description None
View Golf, Pool
Roof Type S-Tile,Concrete Tile
Exposure South
Private Pool Yes
Building
Lot Description 1/4 to 1/2 Acre, Golf Front
Story 1.00
Unit Features On Golf Course
Foundation CBS
Construction Status Resale
Others
Pets Allowed Yes
HOA Fee Include Common Areas,Cable,Security
Senior Community No Hopa
Restrictions Lease OK w/Restrict,No Lease 1st Year
Security Features Gate - Manned,Security Sys-Owned
Acceptable Financing Cash, Conventional
Horse Property No
Membership Fee Required Yes
Listing Terms Cash, Conventional
Financing Cash,Conventional
Read Less Info
Want to know what your home might be worth? Contact us for a FREE valuation!

Our team is ready to help you sell your home for the highest possible price ASAP
"Molly's job is to find and attract mastery-based agents to the office, protect the culture, and make sure everyone is happy! "
