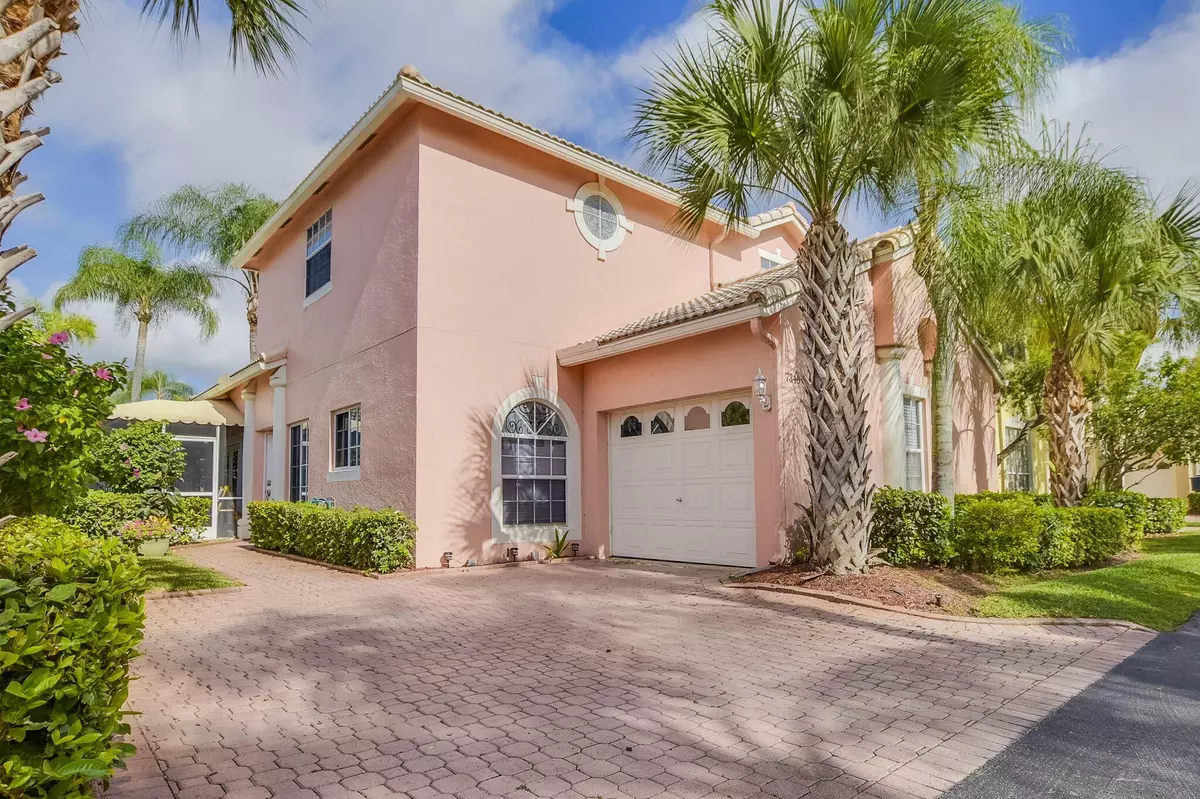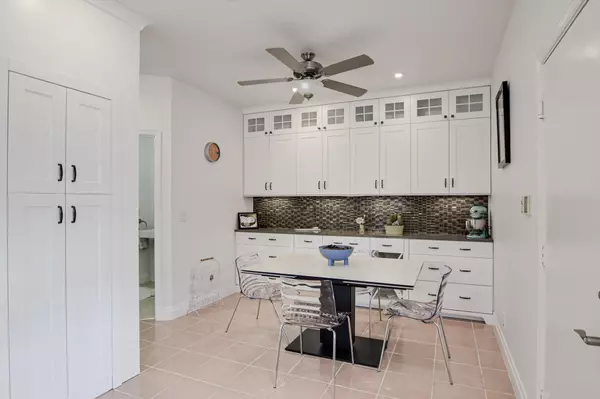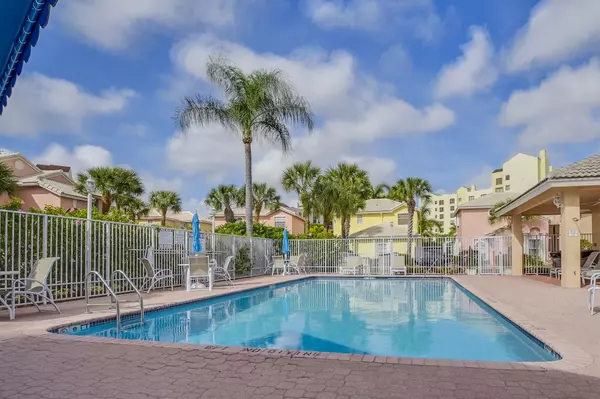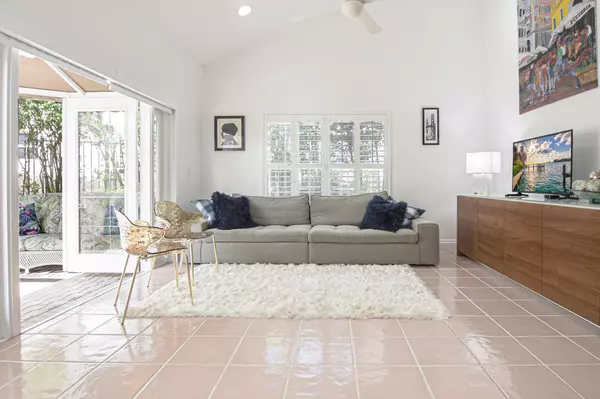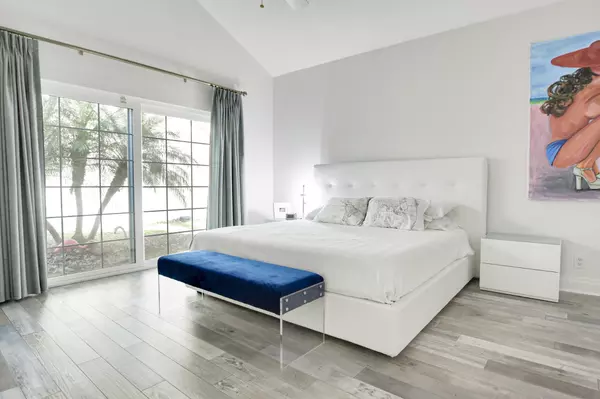Bought with RE/MAX Realty Associates
$382,500
$419,000
8.7%For more information regarding the value of a property, please contact us for a free consultation.
3 Beds
2.1 Baths
1,870 SqFt
SOLD DATE : 03/13/2020
Key Details
Sold Price $382,500
Property Type Single Family Home
Sub Type Single Family Detached
Listing Status Sold
Purchase Type For Sale
Square Footage 1,870 sqft
Price per Sqft $204
Subdivision Panache At Boca Pointe Condo
MLS Listing ID RX-10586392
Sold Date 03/13/20
Style < 4 Floors,Contemporary
Bedrooms 3
Full Baths 2
Half Baths 1
Construction Status Resale
HOA Fees $365/mo
HOA Y/N Yes
Min Days of Lease 180
Leases Per Year 2
Year Built 1993
Annual Tax Amount $4,270
Tax Year 2019
Property Description
Totally RENOVATED ''move in ready'' single family home, with 1 car garage in 24hr gated community of Boca Pointe. Master bedroom down with Impact sliding doors, 2nd & 3rd bedrooms are large with huge walk in closets. Plus loft study area. French doors open to covered screened lanai for outdoor living. Kitchen was expanded with an abundance of white cabinetry, beautiful Silestone counters & glass tile backsplash. Top of the line appliances. 2nd bath renovated with stunning quartz counters & white wood cabinetry. Master bath totally renovated. Plus and extra 1/2 bath & interior laundry. Tile & wood floors - no carpet. 2018 A/C. Custom, high quality plantation shutters. Crown moulding plus No popcorn ceilings! Roof & water heater replaced in 2008. Financial sound HOA - VA & FHA approved
Location
State FL
County Palm Beach
Community Boca Pointe
Area 4680
Zoning Residential
Rooms
Other Rooms Den/Office, Laundry-Util/Closet, Loft
Master Bath Dual Sinks, Mstr Bdrm - Ground, Separate Shower, Separate Tub, Whirlpool Spa
Interior
Interior Features Ctdrl/Vault Ceilings, French Door, Split Bedroom, Volume Ceiling, Walk-in Closet
Heating Central, Electric
Cooling Ceiling Fan, Central, Electric
Flooring Tile, Wood Floor
Furnishings Unfurnished
Exterior
Exterior Feature Auto Sprinkler, Covered Patio, Screened Patio
Parking Features Drive - Decorative, Driveway, Garage - Attached
Garage Spaces 1.0
Utilities Available Cable, Public Sewer, Public Water
Amenities Available Pool, Street Lights
Waterfront Description None
View Garden
Roof Type S-Tile
Exposure South
Private Pool No
Building
Lot Description < 1/4 Acre, Interior Lot, Private Road
Story 2.00
Unit Features Corner
Foundation CBS
Unit Floor 1
Construction Status Resale
Schools
Elementary Schools Del Prado Elementary School
Middle Schools Omni Middle School
High Schools Spanish River Community High School
Others
Pets Allowed Yes
HOA Fee Include Common Areas,Lawn Care,Pool Service,Reserve Funds,Security
Senior Community No Hopa
Restrictions Buyer Approval,No Lease First 2 Years
Security Features Gate - Manned
Acceptable Financing Conventional, FHA, VA
Horse Property No
Membership Fee Required No
Listing Terms Conventional, FHA, VA
Financing Conventional,FHA,VA
Pets Allowed Up to 2 Pets
Read Less Info
Want to know what your home might be worth? Contact us for a FREE valuation!

Our team is ready to help you sell your home for the highest possible price ASAP

"Molly's job is to find and attract mastery-based agents to the office, protect the culture, and make sure everyone is happy! "
