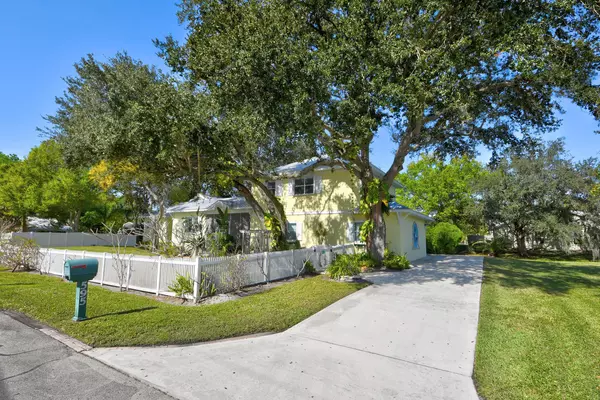Bought with Berkshire Hathaway Florida Rea
$470,000
$475,000
1.1%For more information regarding the value of a property, please contact us for a free consultation.
3 Beds
2.1 Baths
2,849 SqFt
SOLD DATE : 03/27/2020
Key Details
Sold Price $470,000
Property Type Single Family Home
Sub Type Single Family Detached
Listing Status Sold
Purchase Type For Sale
Square Footage 2,849 sqft
Price per Sqft $164
Subdivision Harbor Estates Sec 1, 2, 3 & 4
MLS Listing ID RX-10594519
Sold Date 03/27/20
Style < 4 Floors,Key West
Bedrooms 3
Full Baths 2
Half Baths 1
Construction Status Resale
HOA Y/N No
Year Built 1999
Annual Tax Amount $4,964
Tax Year 2019
Lot Size 0.345 Acres
Property Description
Beautifully updated Custom Built Key West open concept Home on a quiet dead end street. Voluntary Harbor Estates membership allows use of community boat ramp with Ocean Access and no fixed bridges. No deed restrictions. Gorgeous new kitchen, induction cooktop, island, breakfast bar, Granite counter tops. New vinyl plank flooring throughout living area. Very spacious first floor master suite includes attached office or sitting room. Additional office/bonus room on first floor as well. Second floor has separate entrance that includes one bedroom and a game room with mini kitchen which can be converted back to a third bedroom. The three car garage, oversized driveway, and fenced in separate drive will accommodate many vehicles and/or boats, RV's. Convenient location near shopping and I-95.
Location
State FL
County Martin
Area 7 - Stuart - South Of Indian St
Zoning Residential
Rooms
Other Rooms Den/Office, Laundry-Inside, None
Master Bath Dual Sinks, Mstr Bdrm - Ground, Mstr Bdrm - Sitting, Separate Shower
Interior
Interior Features Closet Cabinets, Entry Lvl Lvng Area, Kitchen Island, Laundry Tub, Pantry, Pull Down Stairs, Split Bedroom, Upstairs Living Area, Volume Ceiling, Walk-in Closet
Heating Central, Electric
Cooling Ceiling Fan, Central, Electric
Flooring Carpet, Ceramic Tile, Laminate, Vinyl Floor
Furnishings Unfurnished
Exterior
Exterior Feature Awnings, Covered Patio, Deck, Fence, Open Porch, Screen Porch, Shutters
Parking Features 2+ Spaces, Driveway, Garage - Attached, RV/Boat
Garage Spaces 3.0
Community Features Disclosure
Utilities Available Cable, Electric, Septic, Well Water
Amenities Available Boating, Street Lights
Waterfront Description None
Water Access Desc Ramp
Roof Type Metal
Present Use Disclosure
Exposure South
Private Pool No
Building
Lot Description 1/4 to 1/2 Acre, Paved Road, Public Road, Treed Lot, West of US-1
Story 2.00
Foundation CBS, Fiber Cement Siding, Frame
Construction Status Resale
Schools
Elementary Schools Crystal Lake Elementary School
Middle Schools Dr. David L. Anderson Middle School
High Schools Martin County High School
Others
Pets Allowed Yes
Senior Community No Hopa
Restrictions None
Security Features None
Acceptable Financing Cash, Conventional, FHA, VA
Horse Property No
Membership Fee Required No
Listing Terms Cash, Conventional, FHA, VA
Financing Cash,Conventional,FHA,VA
Pets Allowed 3+ Pets, No Restrictions
Read Less Info
Want to know what your home might be worth? Contact us for a FREE valuation!

Our team is ready to help you sell your home for the highest possible price ASAP
"Molly's job is to find and attract mastery-based agents to the office, protect the culture, and make sure everyone is happy! "





