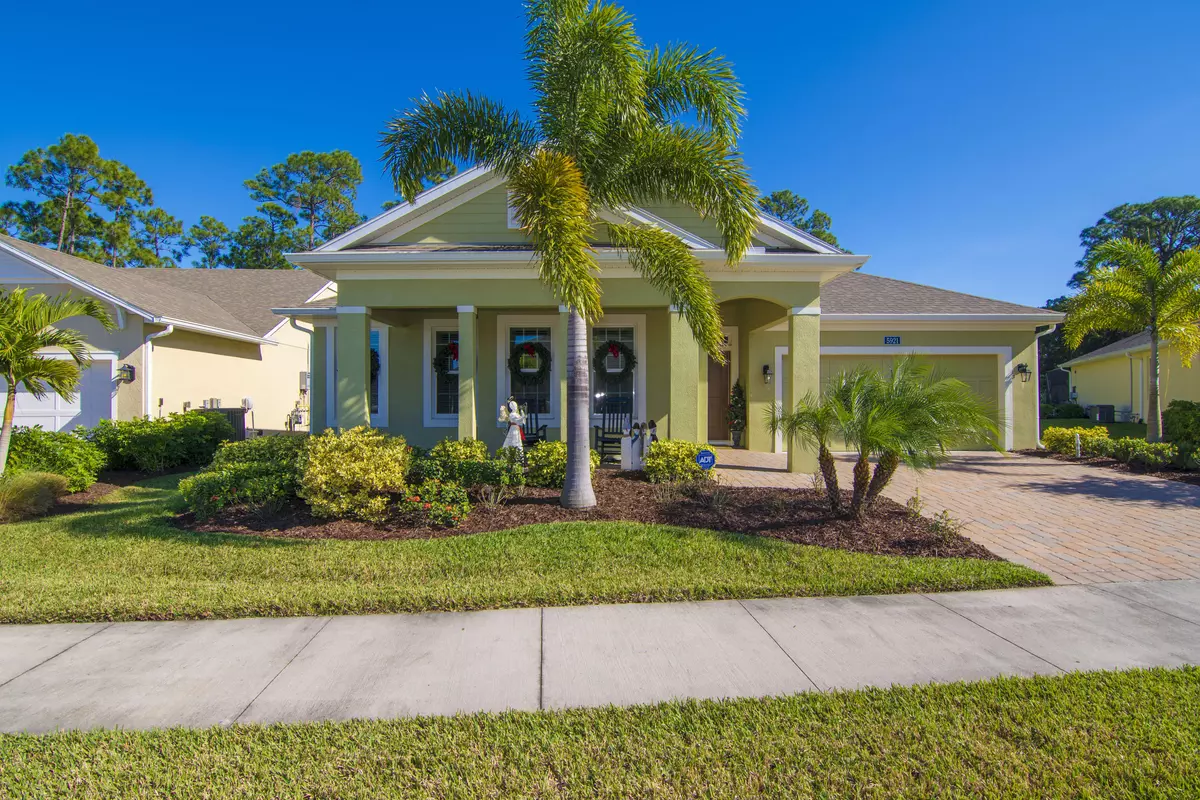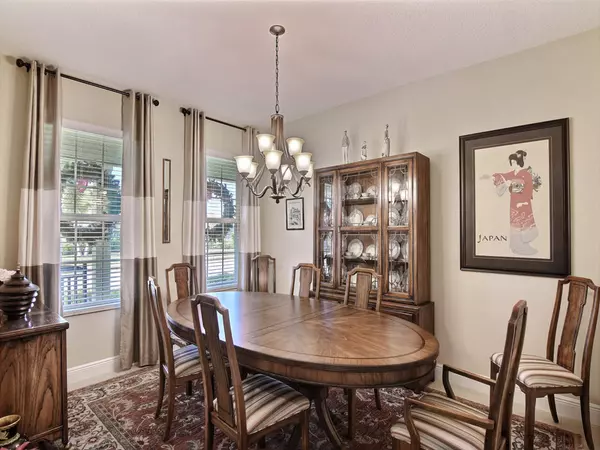Bought with Non-Member Selling Office
$370,000
$399,000
7.3%For more information regarding the value of a property, please contact us for a free consultation.
3 Beds
2.1 Baths
2,344 SqFt
SOLD DATE : 03/26/2020
Key Details
Sold Price $370,000
Property Type Single Family Home
Sub Type Single Family Detached
Listing Status Sold
Purchase Type For Sale
Square Footage 2,344 sqft
Price per Sqft $157
Subdivision Harmony Reserve Pd Phase 1A
MLS Listing ID RX-10586243
Sold Date 03/26/20
Style Traditional
Bedrooms 3
Full Baths 2
Half Baths 1
Construction Status Resale
HOA Fees $250/mo
HOA Y/N Yes
Leases Per Year 2
Year Built 2017
Annual Tax Amount $2,689
Tax Year 2019
Lot Size 9,583 Sqft
Property Description
2017 Dunes Model Located in Harmony Reserve, Vero Beach's Newest 55+ Active Adult Community with a 13,000 SQFT Clubhouse, Full-Time Activities Director, Heated Pool & Spa, Teaching Kitchen, Bocci, & 8 Pickleball Courts! The Home Includes 2344 SQFT of Living Space, 3 BR's, 2.5 Baths, a Sunroom/Den & Formal Dining Room which could be a Formal Living Room. The Island Kitchen Features Gas Cooking, Upgraded Cabinets, Pot Drawers, Under Cabinet Lighting & Crown Molding. Other Features Include Impact Glass, Crown Molding, Plantation Shutters Upgraded Lighting Package. The 2 Car Garage has Space that could be a Workshop or a Golf Cart Storage Area. There is a Large Screened Rear Porch & an Extended Paver Patio that Overlooks a Preserve. You Cannot Buy a Home Like This New for this Price.
Location
State FL
County Indian River
Community Harmony Reserve
Area 6331 - County Central (Ir)
Zoning PD
Rooms
Other Rooms Florida, Workshop, Laundry-Inside, Laundry-Util/Closet, Great
Master Bath Dual Sinks
Interior
Interior Features Pantry, Walk-in Closet, Foyer
Heating Central, Electric
Cooling Electric, Central
Flooring Carpet, Tile
Furnishings Furniture Negotiable
Exterior
Exterior Feature Open Patio, Room for Pool, Screen Porch, Well Sprinkler, Auto Sprinkler
Parking Features Garage - Attached, Golf Cart, 2+ Spaces
Garage Spaces 2.0
Community Features Sold As-Is
Utilities Available Electric, Public Sewer, Underground, Gas Natural, Cable, Public Water
Amenities Available Pool, Pickleball, Bocce Ball, Street Lights, Manager on Site, Sidewalks, Spa-Hot Tub, Shuffleboard, Game Room, Community Room, Fitness Center, Lobby, Clubhouse
Waterfront Description None
View Garden
Roof Type Comp Shingle
Present Use Sold As-Is
Handicap Access Wheelchair Accessible, Other Bath Modification, Wide Hallways, Roll-In Shower
Exposure West
Private Pool No
Building
Lot Description < 1/4 Acre, West of US-1, Paved Road, Sidewalks
Story 1.00
Foundation CBS, Concrete, Block
Construction Status Resale
Others
Pets Allowed Yes
HOA Fee Include Common Areas,Other,Recrtnal Facility,Manager,Lawn Care
Senior Community Verified
Restrictions Buyer Approval,Lease OK w/Restrict
Security Features Security Sys-Leased,Entry Card,Gate - Unmanned
Acceptable Financing Cash, VA, FHA, Conventional
Horse Property No
Membership Fee Required No
Listing Terms Cash, VA, FHA, Conventional
Financing Cash,VA,FHA,Conventional
Pets Allowed Up to 3 Pets, No Aggressive Breeds
Read Less Info
Want to know what your home might be worth? Contact us for a FREE valuation!

Our team is ready to help you sell your home for the highest possible price ASAP

"Molly's job is to find and attract mastery-based agents to the office, protect the culture, and make sure everyone is happy! "





