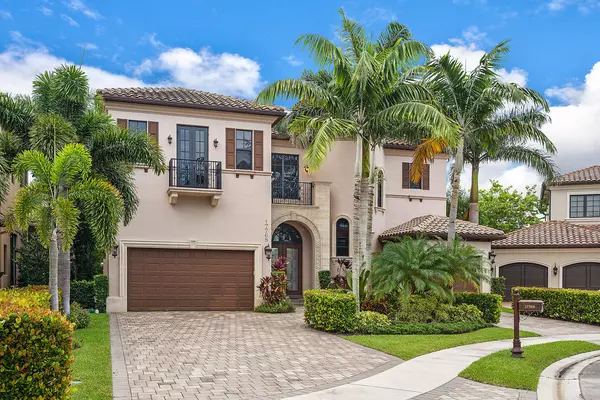Bought with Signature One Luxury Estates LLC
$1,699,000
$1,699,000
For more information regarding the value of a property, please contact us for a free consultation.
6 Beds
6.2 Baths
6,365 SqFt
SOLD DATE : 04/29/2020
Key Details
Sold Price $1,699,000
Property Type Single Family Home
Sub Type Single Family Detached
Listing Status Sold
Purchase Type For Sale
Square Footage 6,365 sqft
Price per Sqft $266
Subdivision The Oaks
MLS Listing ID RX-10551016
Sold Date 04/29/20
Bedrooms 6
Full Baths 6
Half Baths 2
Construction Status Resale
HOA Fees $856/mo
HOA Y/N Yes
Year Built 2011
Annual Tax Amount $20,599
Tax Year 2018
Lot Size 0.258 Acres
Property Description
Elegant and transitional home with timeless design by Veller-Welsh Interiors. Customized 2 story, Savona model situated on a quiet cul-de-sac, Lakefront lot featuring 6 bedrooms & 6.2 baths plus a home theater & spacious loft. Natural light illuminates through-out highlighting upgraded crown molding, marble flooring, wet bar, customized wall unit with LED light installation, custom window treatments, spiral staircase boasting real hardwood & wrought iron detail. Open kitchen complemented by SS appliances, wood cabinets with accent glass inserts, double oven, granite counter-tops and Natural Gas cook-top. Double door entry leads to the Master Suite oasis adorned with archways, marble & custom light fixtures, his and her bathrooms, his and her custom closets, seating area, custom built-ins
Location
State FL
County Palm Beach
Community The Oaks
Area 4750
Zoning RES
Rooms
Other Rooms Cabana Bath, Den/Office, Family, Laundry-Util/Closet, Loft, Media
Master Bath 2 Master Baths, Dual Sinks, Mstr Bdrm - Sitting, Mstr Bdrm - Upstairs, Separate Shower, Separate Tub
Interior
Interior Features Bar, Built-in Shelves, Kitchen Island, Pantry, Walk-in Closet, Wet Bar
Heating Central, Electric, Gas
Cooling Ceiling Fan, Central, Electric
Flooring Carpet, Marble, Wood Floor
Furnishings Unfurnished
Exterior
Exterior Feature Covered Balcony, Custom Lighting, Fence
Parking Features Garage - Attached
Garage Spaces 3.0
Pool Heated, Inground
Utilities Available Cable, Electric, Gas Natural
Amenities Available Basketball, Clubhouse, Fitness Center, Lobby, Manager on Site, Pool, Sidewalks, Spa-Hot Tub, Street Lights, Tennis
Waterfront Description Lake
View Lake, Pool
Exposure West
Private Pool Yes
Building
Lot Description Cul-De-Sac
Story 2.00
Foundation CBS
Construction Status Resale
Schools
Elementary Schools Sunrise Park Elementary School
Middle Schools Eagles Landing Middle School
High Schools Olympic Heights Community High
Others
Pets Allowed Yes
HOA Fee Include Cable,Common Areas
Senior Community No Hopa
Restrictions Lease OK w/Restrict
Security Features Gate - Manned,Security Patrol,Security Sys-Owned
Acceptable Financing Cash, Conventional
Horse Property No
Membership Fee Required No
Listing Terms Cash, Conventional
Financing Cash,Conventional
Read Less Info
Want to know what your home might be worth? Contact us for a FREE valuation!

Our team is ready to help you sell your home for the highest possible price ASAP
"Molly's job is to find and attract mastery-based agents to the office, protect the culture, and make sure everyone is happy! "





