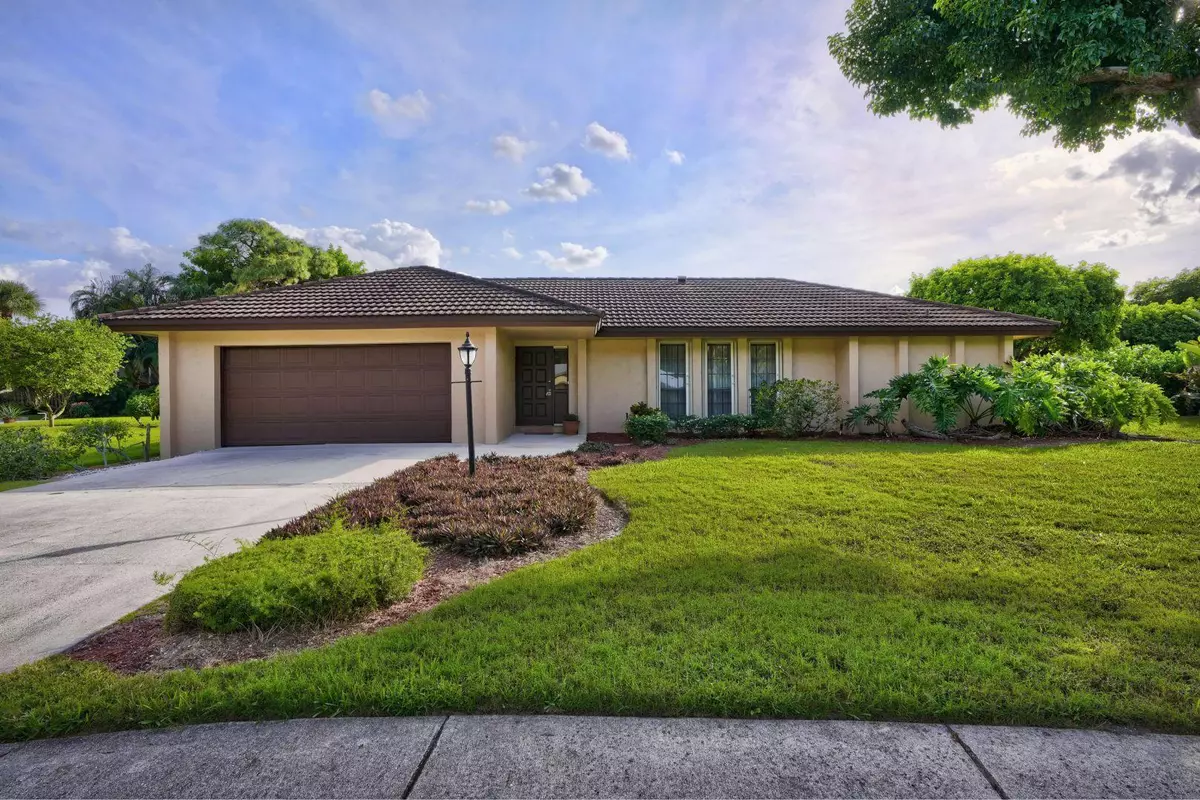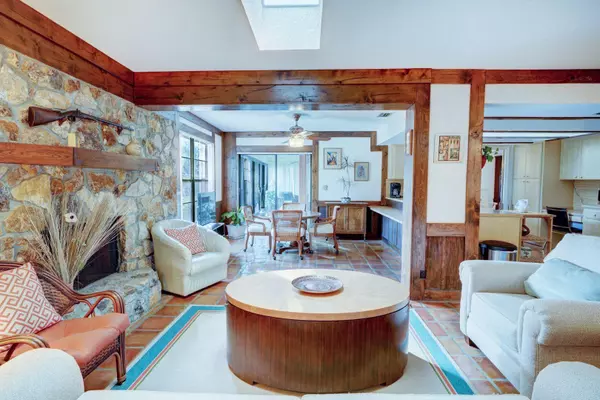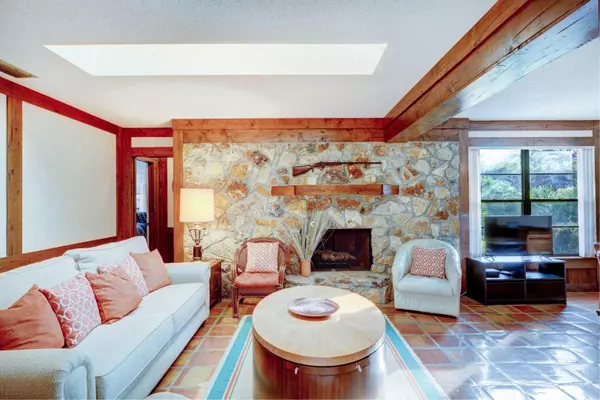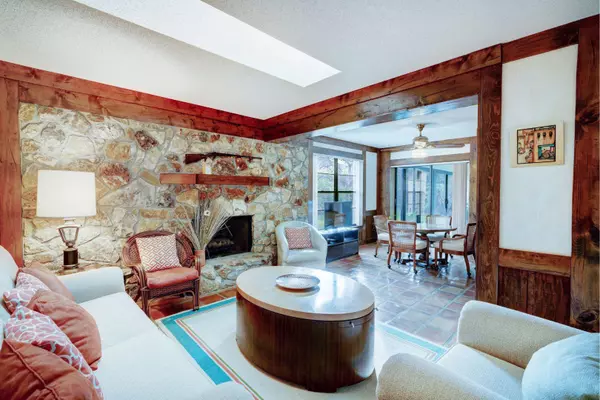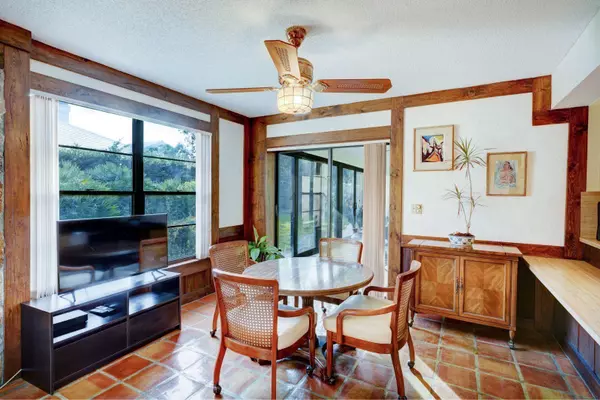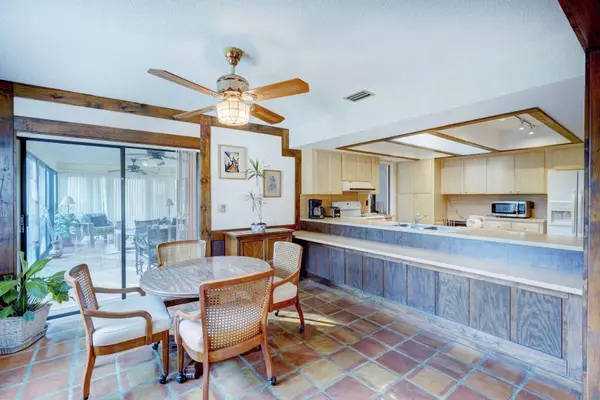Bought with Douglas Elliman (Jupiter)
$445,000
$499,999
11.0%For more information regarding the value of a property, please contact us for a free consultation.
4 Beds
2.1 Baths
2,299 SqFt
SOLD DATE : 05/22/2020
Key Details
Sold Price $445,000
Property Type Single Family Home
Sub Type Single Family Detached
Listing Status Sold
Purchase Type For Sale
Square Footage 2,299 sqft
Price per Sqft $193
Subdivision Wood Hill Estates
MLS Listing ID RX-10578275
Sold Date 05/22/20
Style Ranch
Bedrooms 4
Full Baths 2
Half Baths 1
Construction Status Resale
HOA Fees $33/mo
HOA Y/N Yes
Min Days of Lease 30
Leases Per Year 1
Year Built 1980
Annual Tax Amount $3,641
Tax Year 2019
Lot Size 0.333 Acres
Property Description
Remarkable opportunity on a street that rarely has a listing. Top location near popular Juno and Jupiter beaches, luxurious Gardens Mall, and an array of restaurants. The pleasant street is lined with unique homes on large lots. This appealing and light-filled home is 4 bedroom/2.5 bath/ 2 car garage. There is space for pool to be added in backyard. Kitchen is open to family living and dining areas, and the side door of kitchen leads to a formal dining room. There is a split floor plan with the master and three other bedrooms separated. For entertaining, there is a formal living room next to the foyer. The south-facing porch has been enclosed with impact glass to make a cheery sun room. In addition to the 2 car garage, there is a large driveway with ample space for additional cars.
Location
State FL
County Palm Beach
Area 5230
Zoning RS
Rooms
Other Rooms Family, Laundry-Inside, Glass Porch, Attic
Master Bath Separate Shower, Mstr Bdrm - Ground, Dual Sinks, Separate Tub
Interior
Interior Features Split Bedroom, Decorative Fireplace, Entry Lvl Lvng Area, Roman Tub, Walk-in Closet, Sky Light(s), Pull Down Stairs, Foyer, Fireplace(s)
Heating Central, Electric
Cooling Ceiling Fan, Central
Flooring Carpet, Clay Tile
Furnishings Unfurnished
Exterior
Parking Features Garage - Attached, Vehicle Restrictions, Driveway, 2+ Spaces
Garage Spaces 2.0
Utilities Available Electric, Public Sewer, Cable, Public Water
Amenities Available Sidewalks, Street Lights
Waterfront Description None
View Garden
Roof Type Metal
Exposure South
Private Pool No
Building
Lot Description 1/4 to 1/2 Acre, West of US-1, Paved Road, Private Road, Sidewalks, Cul-De-Sac
Story 1.00
Foundation CBS
Construction Status Resale
Others
Pets Allowed Yes
Senior Community No Hopa
Restrictions Lease OK w/Restrict
Security Features None
Acceptable Financing Cash, VA, FHA, Conventional
Horse Property No
Membership Fee Required No
Listing Terms Cash, VA, FHA, Conventional
Financing Cash,VA,FHA,Conventional
Read Less Info
Want to know what your home might be worth? Contact us for a FREE valuation!

Our team is ready to help you sell your home for the highest possible price ASAP

"Molly's job is to find and attract mastery-based agents to the office, protect the culture, and make sure everyone is happy! "
