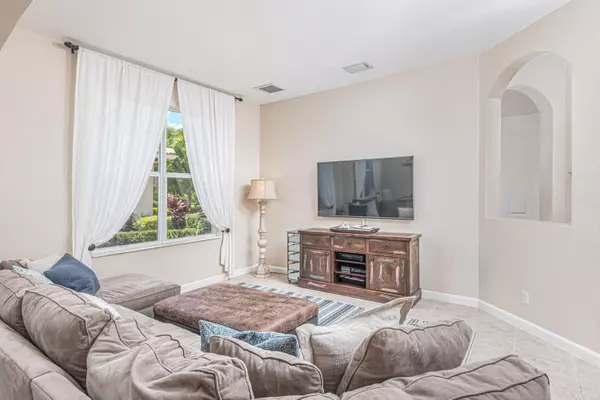Bought with Keller Williams Realty
$545,000
$574,900
5.2%For more information regarding the value of a property, please contact us for a free consultation.
4 Beds
3 Baths
2,808 SqFt
SOLD DATE : 06/30/2020
Key Details
Sold Price $545,000
Property Type Single Family Home
Sub Type Single Family Detached
Listing Status Sold
Purchase Type For Sale
Square Footage 2,808 sqft
Price per Sqft $194
Subdivision Hammock Creek Plat 6
MLS Listing ID RX-10623037
Sold Date 06/30/20
Style < 4 Floors,Traditional
Bedrooms 4
Full Baths 3
Construction Status Resale
HOA Fees $160/mo
HOA Y/N Yes
Year Built 2002
Annual Tax Amount $6,495
Tax Year 2019
Lot Size 0.353 Acres
Property Description
Captivating Home on a Preserve lot! Gated Community. Custom Rutenberg home in the Estates! Huge Salt water pool with custom lighting and fountains! A true Oasis and huge back yard for all the kids and toys! Fruit Trees, and landscaping shows pride of ownership! Tranquil Setting! Pavers around pool, under cover lanai, fenced yard, Hurricane shutters, Lennox AC 2018, Refrigerator & Dishwasher 2019, Breakfast nook w/ custom bench, custom barn doors on large pantry with pull outs. Double ovens, pull outs thru out kitchen, New pool pump/salt water converter 2019, 2 zoned AC for Master and whole house. Play room and bonus room off the garage. Bidet in Master and double sinks in master and guest bath. Soaking tub in Master that will make you think you are in a high end Spa! River Rocked shower!
Location
State FL
County Martin
Area 9 - Palm City
Zoning RES
Rooms
Other Rooms Family, Laundry-Inside, Storage, Attic, Den/Office, Laundry-Util/Closet, Great
Master Bath Separate Shower, Mstr Bdrm - Ground, Bidet, Dual Sinks, Separate Tub
Interior
Interior Features Wet Bar, Entry Lvl Lvng Area, French Door, Built-in Shelves, Foyer, Pantry, Split Bedroom, Ctdrl/Vault Ceilings
Heating Central
Cooling Zoned, Central
Flooring Other, Tile
Furnishings Unfurnished
Exterior
Exterior Feature Fence, Covered Patio, Custom Lighting, Shutters, Zoned Sprinkler, Auto Sprinkler, Open Patio
Parking Features Garage - Attached, Drive - Decorative, Driveway, 2+ Spaces
Garage Spaces 3.0
Pool Inground, Salt Chlorination, Concrete
Utilities Available Electric, Public Sewer, Cable, Public Water
Amenities Available Golf Course, Street Lights, Sidewalks, Clubhouse, Tennis
Waterfront Description None
View Garden, Other
Roof Type Barrel
Exposure West
Private Pool Yes
Building
Lot Description 1/4 to 1/2 Acre, Paved Road, Sidewalks, Irregular Lot
Story 1.00
Foundation CBS
Construction Status Resale
Others
Pets Allowed Yes
HOA Fee Include Common Areas,Management Fees,Cable,Security
Senior Community No Hopa
Restrictions Buyer Approval
Acceptable Financing Cash, VA, FHA, Conventional
Horse Property No
Membership Fee Required No
Listing Terms Cash, VA, FHA, Conventional
Financing Cash,VA,FHA,Conventional
Pets Allowed 41 lb to 50 lb Pet
Read Less Info
Want to know what your home might be worth? Contact us for a FREE valuation!

Our team is ready to help you sell your home for the highest possible price ASAP

"Molly's job is to find and attract mastery-based agents to the office, protect the culture, and make sure everyone is happy! "





