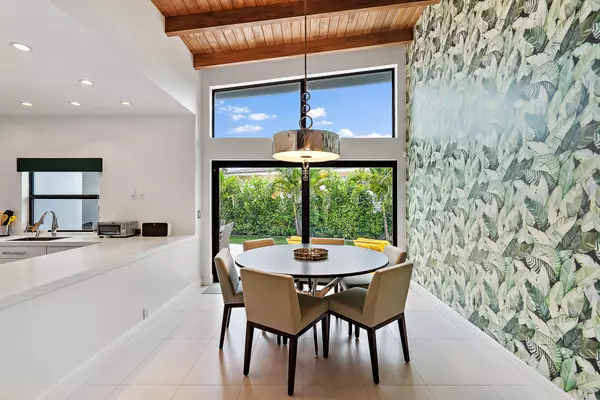Bought with Illustrated Properties
$1,970,000
$2,150,000
8.4%For more information regarding the value of a property, please contact us for a free consultation.
3 Beds
3 Baths
2,930 SqFt
SOLD DATE : 07/08/2020
Key Details
Sold Price $1,970,000
Property Type Single Family Home
Sub Type Single Family Detached
Listing Status Sold
Purchase Type For Sale
Square Footage 2,930 sqft
Price per Sqft $672
Subdivision Jupiter Inlet Beach Colony
MLS Listing ID RX-10624721
Sold Date 07/08/20
Style Contemporary,Mid Century
Bedrooms 3
Full Baths 3
Construction Status Resale
HOA Y/N No
Year Built 1957
Annual Tax Amount $30,593
Tax Year 2019
Lot Size 9,558 Sqft
Property Description
From the beachside Township of Jupiter Inlet Colony, this midcentury modern, three-bedroom + den, three-bath home is situated on an interior corner homesite, across from the private beach club, one block from the sand. The recently remodeled home showcases quality finishes, a contemporary kitchen, impact windows and doors, porcelain floors, exposed wooden beams, built-ins throughout and Brazilian walnut floors. Exterior features include a remote-controlled, screened-in patio, splash pool, outdoor shower, artificial grass and second-floor balcony with ocean views. The Town of Jupiter Inlet Colony features its own town hall, mayor and police force, offering the utmost safety and serenity.
Location
State FL
County Palm Beach
Area 5030
Zoning RS(cit
Rooms
Other Rooms Den/Office, Family, Laundry-Inside, Laundry-Util/Closet, Loft
Master Bath Mstr Bdrm - Ground, Separate Shower, Separate Tub
Interior
Interior Features Closet Cabinets, Ctdrl/Vault Ceilings, Entry Lvl Lvng Area, Kitchen Island, Upstairs Living Area, Volume Ceiling, Walk-in Closet
Heating Central, Electric
Cooling Ceiling Fan, Central, Electric
Flooring Ceramic Tile, Tile, Wood Floor
Furnishings Unfurnished
Exterior
Exterior Feature Covered Patio, Deck, Fence, Open Balcony, Open Patio, Outdoor Shower
Parking Features Driveway, Garage - Attached
Garage Spaces 1.0
Pool Inground
Utilities Available Cable, Electric, Public Sewer, Public Water
Amenities Available Beach Access by Easement, Beach Club Available, Manager on Site, Pool, Private Beach Pvln
Waterfront Description None
View Intracoastal, Ocean, Pool, Tennis
Roof Type Concrete Tile
Exposure South
Private Pool Yes
Building
Lot Description < 1/4 Acre, Corner Lot, Interior Lot, Paved Road, Public Road
Story 2.00
Foundation Concrete, Frame
Construction Status Resale
Others
Pets Allowed Yes
HOA Fee Include Common Areas,Manager
Senior Community No Hopa
Restrictions None
Security Features Security Patrol
Acceptable Financing Cash, Conventional
Horse Property No
Membership Fee Required No
Listing Terms Cash, Conventional
Financing Cash,Conventional
Read Less Info
Want to know what your home might be worth? Contact us for a FREE valuation!

Our team is ready to help you sell your home for the highest possible price ASAP

"Molly's job is to find and attract mastery-based agents to the office, protect the culture, and make sure everyone is happy! "





