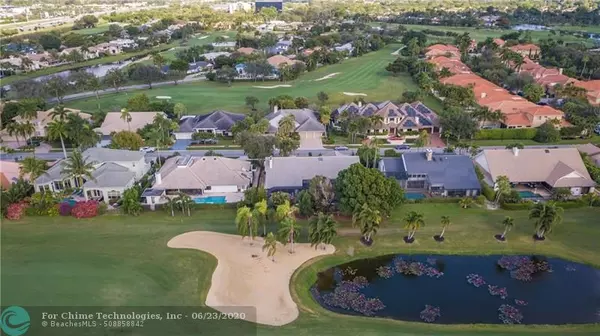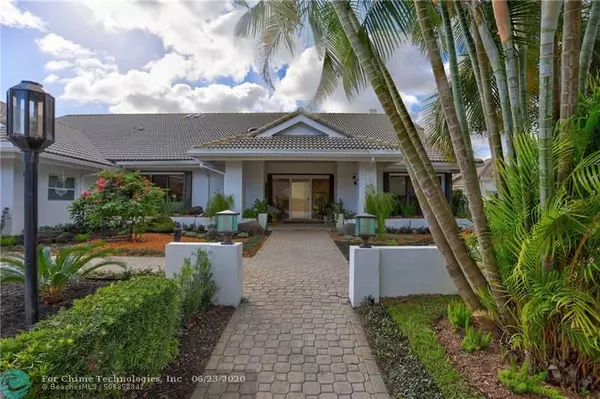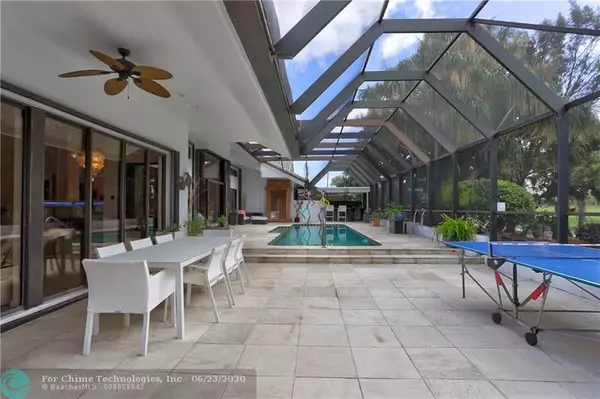$476,500
$499,900
4.7%For more information regarding the value of a property, please contact us for a free consultation.
4 Beds
4 Baths
3,958 SqFt
SOLD DATE : 08/19/2020
Key Details
Sold Price $476,500
Property Type Single Family Home
Sub Type Single
Listing Status Sold
Purchase Type For Sale
Square Footage 3,958 sqft
Price per Sqft $120
Subdivision Boca Grove Plantation
MLS Listing ID F10211418
Sold Date 08/19/20
Style Pool Only
Bedrooms 4
Full Baths 3
Half Baths 2
Construction Status Resale
Membership Fee $70,000
HOA Fees $670/mo
HOA Y/N Yes
Year Built 1984
Annual Tax Amount $7,947
Tax Year 2018
Lot Size 0.280 Acres
Property Description
Executive pool home in Boca Grove Country Club with golf and water views. Impressive, low-maintenance landscaping in front and back. Foyer offers open views to the living room and dining areas (able to seat 20) . Gorgeous, natural light, marble floors, fireplace, and soaring ceiling height make the family room the place to entertain. Outdoor kitchen has gas range/wine cooler. NEW streamlined, modern, chef's kitchen, SS appliances, bar/wine cooler, and pull out shelving. AC compressor 2020, pool pump 2020, duct work within last 3 years, roof 2006. Master bath is NEWLY remodeled.Massive, secure, walk-in closet in Master. Nanny's quarter/office in 3rd garage space. Easy to revert back to garage space. 4BR, 3BA, 2 half BA, 3958sf under air. Membership required. More videos available.
Location
State FL
County Palm Beach County
Community Boca Grove
Area Palm Beach 4560; 4570; 4580; 4650; 4660; 4670; 468
Zoning RS
Rooms
Bedroom Description Master Bedroom Ground Level
Other Rooms Maid/In-Law Quarters, Storage Room
Dining Room Eat-In Kitchen, Family/Dining Combination, Snack Bar/Counter
Interior
Interior Features First Floor Entry, Bar, Fireplace, Foyer Entry, Pantry, Split Bedroom, Walk-In Closets
Heating Central Heat, Electric Heat, Zoned Heat
Cooling Ceiling Fans, Central Cooling, Electric Cooling, Zoned Cooling
Flooring Marble Floors, Wood Floors
Equipment Automatic Garage Door Opener, Dishwasher, Disposal, Dryer, Electric Range, Electric Water Heater, Microwave, Refrigerator, Smoke Detector, Wall Oven, Washer
Furnishings Unfurnished
Exterior
Exterior Feature Barbeque, Fence, Patio, Storm/Security Shutters
Parking Features Attached
Garage Spaces 2.0
Pool Below Ground Pool, Screened
Water Access N
View Golf View
Roof Type Curved/S-Tile Roof
Private Pool No
Building
Lot Description 1/4 To Less Than 1/2 Acre Lot
Foundation Concrete Block Construction
Sewer Municipal Sewer
Water Municipal Water
Construction Status Resale
Others
Pets Allowed Yes
HOA Fee Include 670
Senior Community No HOPA
Restrictions Assoc Approval Required,Ok To Lease With Res
Acceptable Financing Cash, Conventional
Membership Fee Required Yes
Listing Terms Cash, Conventional
Pets Allowed Restrictions Or Possible Restrictions
Read Less Info
Want to know what your home might be worth? Contact us for a FREE valuation!

Our team is ready to help you sell your home for the highest possible price ASAP

Bought with Century 21 Stein Posner
"Molly's job is to find and attract mastery-based agents to the office, protect the culture, and make sure everyone is happy! "





