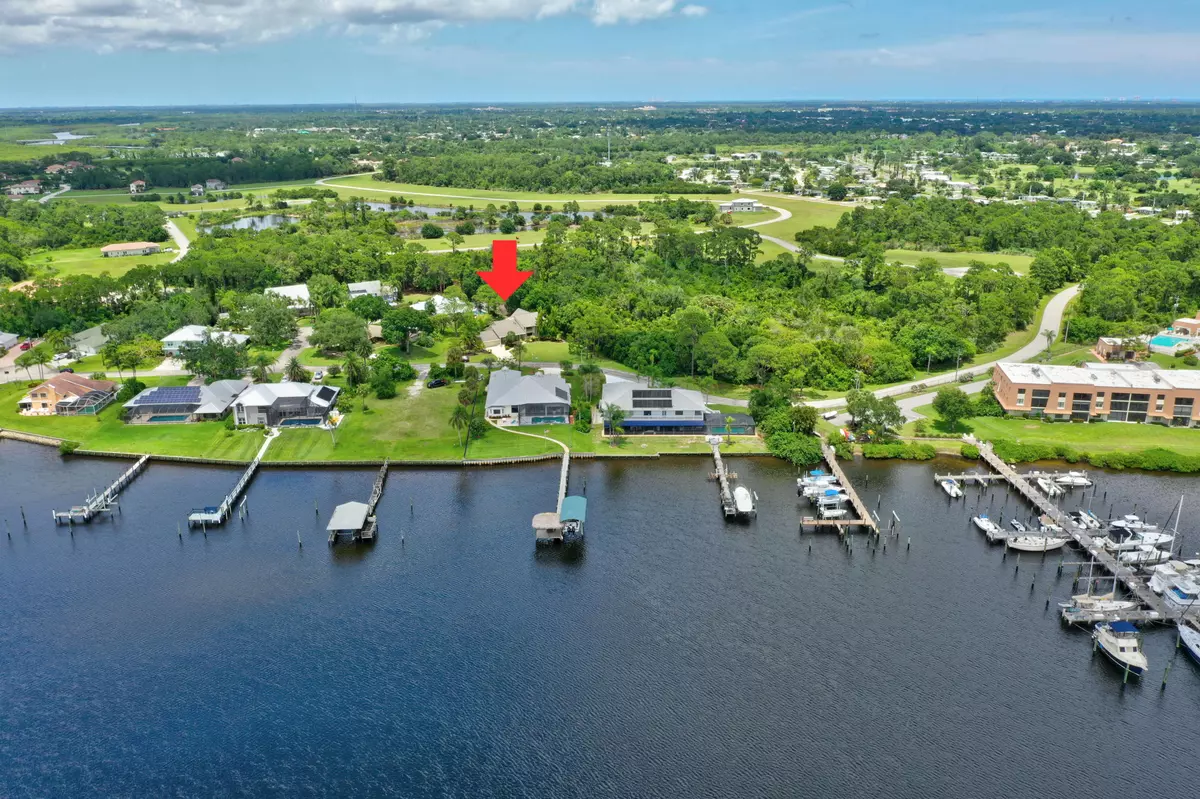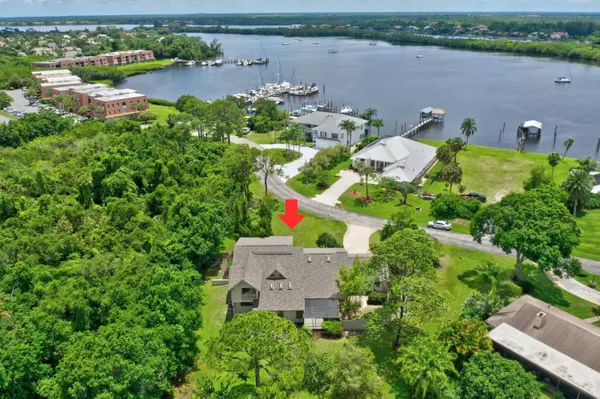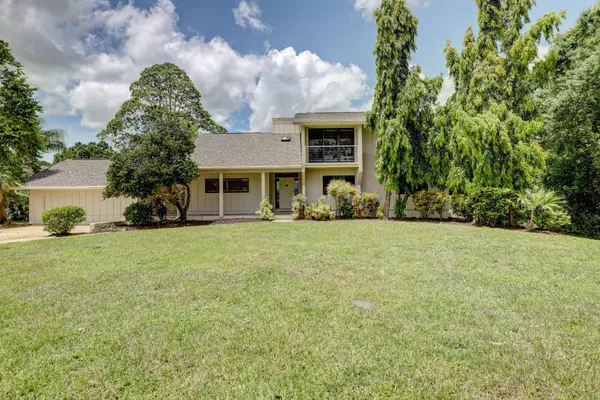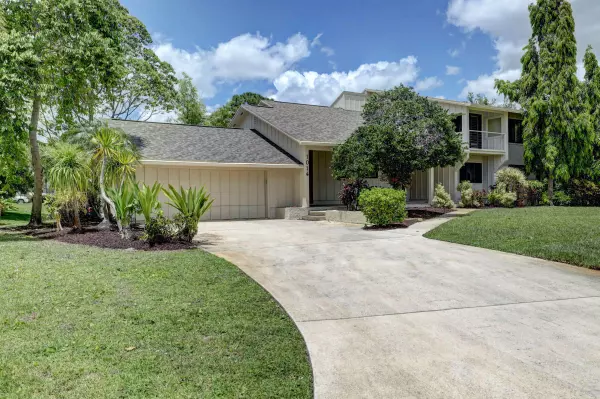Bought with KW Reserve Palm Beach
$448,000
$550,000
18.5%For more information regarding the value of a property, please contact us for a free consultation.
4 Beds
3.1 Baths
5,382 SqFt
SOLD DATE : 08/20/2020
Key Details
Sold Price $448,000
Property Type Single Family Home
Sub Type Single Family Detached
Listing Status Sold
Purchase Type For Sale
Square Footage 5,382 sqft
Price per Sqft $83
Subdivision Kitching Cove Estates
MLS Listing ID RX-10624607
Sold Date 08/20/20
Style Multi-Level
Bedrooms 4
Full Baths 3
Half Baths 1
Construction Status Resale
HOA Fees $87/mo
HOA Y/N Yes
Year Built 1984
Annual Tax Amount $7,013
Tax Year 2019
Property Description
Bring the Boat! Enjoy the tranquility of this hidden gem of a neighborhood nestled on the St. Lucie River. No fixed bridges and a dedicated dock w/ electric & H2O w/ 6ft draught and can handle a 57' Sailboat. Only 16 homes in this tiny HOA with fees less than $1000 a year -- including your dock! This multi-level home has 4 beds, 3.5 baths with 2-car garage. Roof replaced in April 2020. Freshly painted interior and exterior in May 2020. Enjoy the open floor plan with the Cook's Kitchen and Family Room. Formal Living Room is a level below with a dramatic Oak Open Staircase and water fountain feature, fireplace and huge open windows. Slate floors on the main level. Fourth Bedroom can used for an Office, Den or turned into a second Master Bedroom Suite. The third level is the huge Master Bedr
Location
State FL
County St. Lucie
Area 7180
Zoning RES
Rooms
Other Rooms Den/Office, Family, Florida, Laundry-Inside, Loft
Master Bath Dual Sinks, Mstr Bdrm - Sitting, Separate Shower, Separate Tub, Whirlpool Spa
Interior
Interior Features Ctdrl/Vault Ceilings, Entry Lvl Lvng Area, French Door, Kitchen Island, Laundry Tub, Pull Down Stairs, Roman Tub, Sky Light(s), Walk-in Closet
Heating Central, Electric
Cooling Ceiling Fan, Central, Electric
Flooring Carpet, Slate, Tile
Furnishings Unfurnished
Exterior
Exterior Feature Auto Sprinkler, Fruit Tree(s), Open Porch, Screened Patio, Well Sprinkler, Zoned Sprinkler
Parking Features 2+ Spaces, Driveway, Garage - Attached
Garage Spaces 2.0
Community Features Sold As-Is
Utilities Available Cable, Electric, Public Water, Septic
Amenities Available Boating
Waterfront Description None
Water Access Desc Common Dock,Electric Available,Private Dock,Up to 60 Ft Boat,Water Available
View Garden, Lake
Roof Type Comp Shingle
Present Use Sold As-Is
Exposure South
Private Pool No
Building
Lot Description 1/2 to < 1 Acre, Paved Road, Public Road
Story 2.00
Foundation Frame, Woodside
Construction Status Resale
Others
Pets Allowed Yes
HOA Fee Include Common Areas
Senior Community No Hopa
Restrictions None,Other
Security Features Burglar Alarm,Security Sys-Owned
Acceptable Financing Cash, Conventional, VA
Horse Property No
Membership Fee Required No
Listing Terms Cash, Conventional, VA
Financing Cash,Conventional,VA
Pets Allowed No Restrictions
Read Less Info
Want to know what your home might be worth? Contact us for a FREE valuation!

Our team is ready to help you sell your home for the highest possible price ASAP

"Molly's job is to find and attract mastery-based agents to the office, protect the culture, and make sure everyone is happy! "





