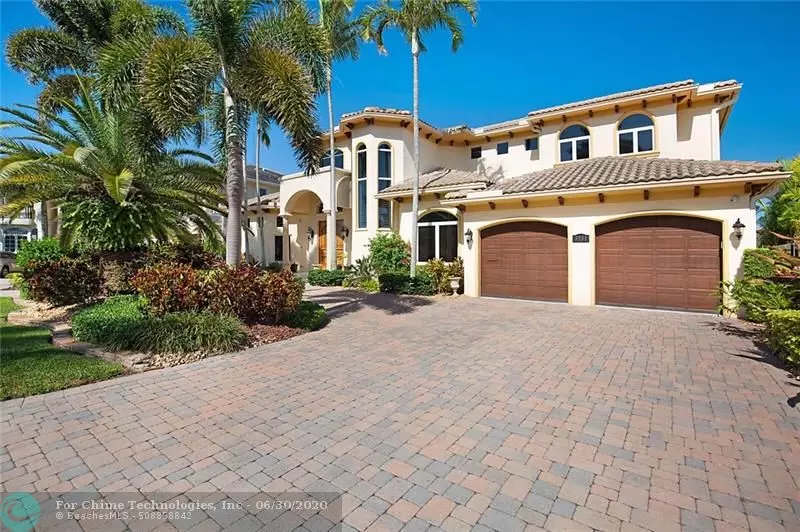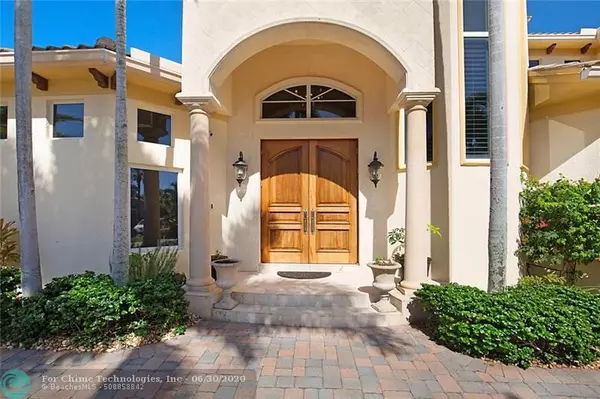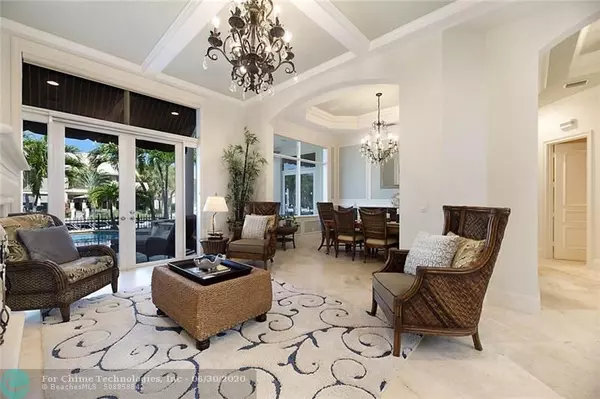$2,112,500
$2,250,000
6.1%For more information regarding the value of a property, please contact us for a free consultation.
5 Beds
5.5 Baths
4,861 SqFt
SOLD DATE : 08/21/2020
Key Details
Sold Price $2,112,500
Property Type Single Family Home
Sub Type Single
Listing Status Sold
Purchase Type For Sale
Square Footage 4,861 sqft
Price per Sqft $434
Subdivision Venetian Isles 1St Sec 43
MLS Listing ID F10235894
Sold Date 08/21/20
Style WF/Pool/Ocean Access
Bedrooms 5
Full Baths 5
Half Baths 1
Construction Status Resale
HOA Y/N No
Year Built 2002
Annual Tax Amount $29,325
Tax Year 2019
Lot Size 9,007 Sqft
Property Description
This exquisite custom home has been re-imagined with no expense spared. Located on 90’ of deep water frontage on prestigious Intracoastal Drive in Lighthouse Point. Upon entering the grand foyer you experience light-filled open rooms facing the pool and waterway.The elegant first floor master suite has a luxurious bath & his/hers wardrobes. Featured is a new gourmet kitchen with SS appliances, gas cooktop and just what everyone is looking for in the perfect kitchen for today.The second floor includes 3 additional bedrooms and open den. Located just off the south grand canal and across from the intra-coastal so close to the Hillsboro inlet.Outdoor entertainment is enjoyed at resort style pool, spill over spa & covered loggia. Please see the attachments for the long list of improvements
Location
State FL
County Broward County
Area North Broward Intracoastal To Us1 (3211-3234)
Zoning RS-3
Rooms
Bedroom Description At Least 1 Bedroom Ground Level,Master Bedroom Ground Level
Other Rooms Den/Library/Office, Family Room, Great Room, Utility Room/Laundry
Dining Room Eat-In Kitchen, Family/Dining Combination, Formal Dining
Interior
Interior Features First Floor Entry, Built-Ins, Kitchen Island, Fireplace, Volume Ceilings
Heating Central Heat, Electric Heat
Cooling Ceiling Fans, Central Cooling, Electric Cooling
Flooring Marble Floors, Wood Floors
Equipment Automatic Garage Door Opener, Dishwasher, Disposal, Dryer, Electric Range, Electric Water Heater, Microwave, Refrigerator, Self Cleaning Oven, Washer
Exterior
Exterior Feature Built-In Grill, Deck, High Impact Doors, Outdoor Shower
Parking Features Attached
Garage Spaces 2.0
Pool Below Ground Pool, Equipment Stays, Heated, Private Pool
Waterfront Description Canal Front,No Fixed Bridges,Ocean Access,Seawall
Water Access Y
Water Access Desc Boatlift,Private Dock,Unrestricted Salt Water Access
View Canal
Roof Type Barrel Roof
Private Pool No
Building
Lot Description Less Than 1/4 Acre Lot
Foundation Concrete Block Construction, Cbs Construction, Piling Construction
Sewer Municipal Sewer
Water Municipal Water
Construction Status Resale
Schools
Elementary Schools Norcrest
Middle Schools Deerfield Beach
High Schools Deerfield Beach
Others
Pets Allowed Yes
Senior Community No HOPA
Restrictions Ok To Lease,Other Restrictions
Acceptable Financing Cash, Conventional
Membership Fee Required No
Listing Terms Cash, Conventional
Special Listing Condition As Is
Pets Allowed No Restrictions
Read Less Info
Want to know what your home might be worth? Contact us for a FREE valuation!

Our team is ready to help you sell your home for the highest possible price ASAP

Bought with John P. O'Grady LLC

"Molly's job is to find and attract mastery-based agents to the office, protect the culture, and make sure everyone is happy! "





