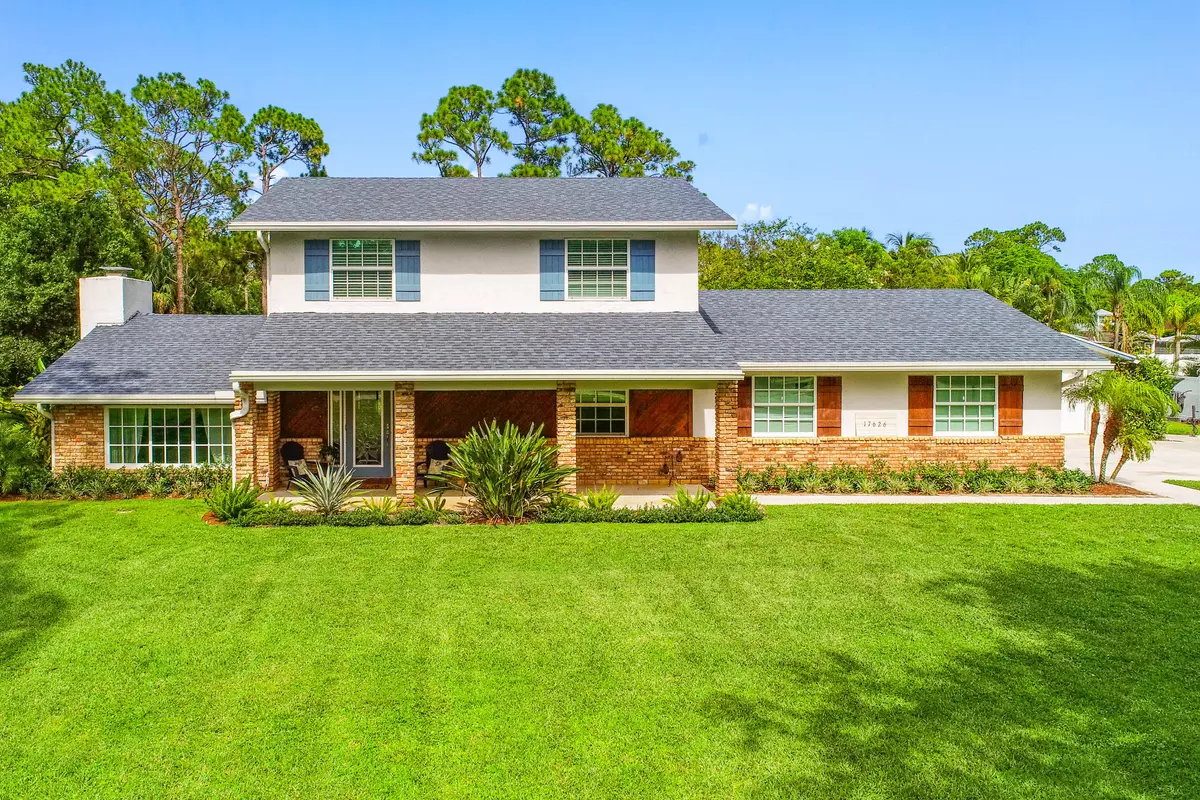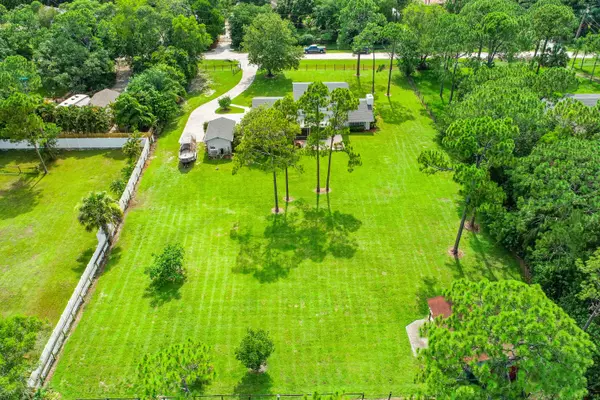Bought with Re/Max Direct
$524,000
$524,000
For more information regarding the value of a property, please contact us for a free consultation.
4 Beds
2.1 Baths
2,288 SqFt
SOLD DATE : 09/01/2020
Key Details
Sold Price $524,000
Property Type Single Family Home
Sub Type Single Family Detached
Listing Status Sold
Purchase Type For Sale
Square Footage 2,288 sqft
Price per Sqft $229
Subdivision Jupiter Farms
MLS Listing ID RX-10637226
Sold Date 09/01/20
Style Traditional
Bedrooms 4
Full Baths 2
Half Baths 1
Construction Status Resale
HOA Y/N No
Year Built 1983
Annual Tax Amount $4,559
Tax Year 2019
Lot Size 1.250 Acres
Property Description
Beautiful Two-story house situated on 1.25-acre spacious lot, can be found in the highly sought-after Jupiter Farms community. This house will sweep you off your feet with its cozy charm, original reclaimed brick fireplace that is a jaw dropper and a kitchen that is any chefs dream. Leading up to the second floor is a custom-built staircase with three spacious bedrooms and two full baths. The Master bathroom is completely remodeled and gives you that vacation feel. This 4 Bedroom, 2.5 bath house has been completely renovated, Brand New Roof, Gutters, HVAC, Hurricane rated doors and windows. The detached workshop is a perfect man cave, she shed or extra car garage. Close to Jupiter Farms Elementary school, an A rated school.
Location
State FL
County Palm Beach
Community Jupiter Farms
Area 5040
Zoning Residential
Rooms
Other Rooms Attic, Den/Office, Laundry-Inside, Workshop
Master Bath Dual Sinks, Mstr Bdrm - Upstairs
Interior
Interior Features Closet Cabinets, Ctdrl/Vault Ceilings, Entry Lvl Lvng Area, Fireplace(s), Kitchen Island, Pantry, Upstairs Living Area
Heating Central, Zoned
Cooling Ceiling Fan, Central, Zoned
Flooring Carpet, Other
Furnishings Turnkey,Unfurnished
Exterior
Exterior Feature Extra Building, Fence, Room for Pool, Screened Patio
Parking Features 2+ Spaces, Driveway, Garage - Attached, Garage - Detached
Garage Spaces 2.0
Community Features Sold As-Is
Utilities Available Cable, Electric, Septic, Well Water
Amenities Available Bike - Jog, Horse Trails, Horses Permitted
Waterfront Description None
View Other
Roof Type Comp Shingle
Present Use Sold As-Is
Exposure West
Private Pool No
Building
Lot Description 1 to < 2 Acres
Story 2.00
Foundation Frame, Stucco
Construction Status Resale
Schools
Elementary Schools Jupiter Farms Elementary School
Middle Schools Watson B. Duncan Middle School
High Schools Jupiter High School
Others
Pets Allowed Yes
Senior Community No Hopa
Restrictions None
Security Features Burglar Alarm,Security Light
Acceptable Financing Cash, Conventional, VA
Horse Property No
Membership Fee Required No
Listing Terms Cash, Conventional, VA
Financing Cash,Conventional,VA
Pets Allowed No Restrictions
Read Less Info
Want to know what your home might be worth? Contact us for a FREE valuation!

Our team is ready to help you sell your home for the highest possible price ASAP

"Molly's job is to find and attract mastery-based agents to the office, protect the culture, and make sure everyone is happy! "





