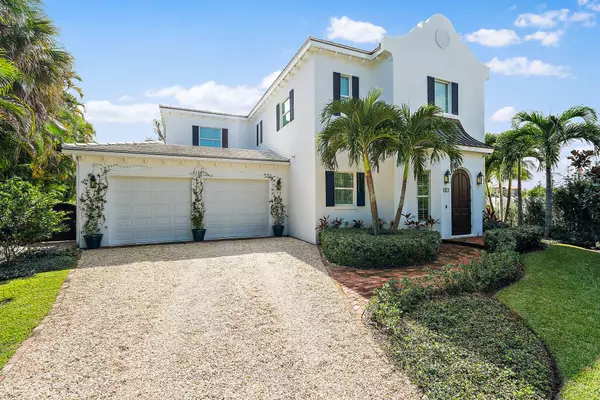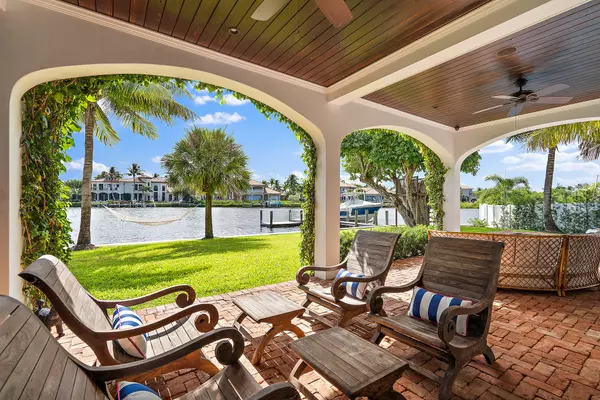Bought with BAWONS Properties, Inc
$2,250,000
$2,250,000
For more information regarding the value of a property, please contact us for a free consultation.
4 Beds
3 Baths
3,386 SqFt
SOLD DATE : 08/31/2020
Key Details
Sold Price $2,250,000
Property Type Single Family Home
Sub Type Single Family Detached
Listing Status Sold
Purchase Type For Sale
Square Footage 3,386 sqft
Price per Sqft $664
Subdivision Cove Point
MLS Listing ID RX-10602697
Sold Date 08/31/20
Bedrooms 4
Full Baths 3
Construction Status Resale
HOA Y/N No
Year Built 2016
Annual Tax Amount $18,417
Tax Year 2019
Lot Size 10,062 Sqft
Property Description
This is the one! Incredible opportunity to own a custom Bermuda style (2016) 4 bed+office/den, 3 bath riverfront home. Located in Cove Point, a quaint ''Old Florida style'' community on desirable south facing, wide water lot w/ 139'+ of waterfront. The home of an interior designer, no detail was overlooked. Thoughtfully designed open floor plan, high ceilings, custom millwork/built ins, marble finishes, gas fireplace, expansive master w/ office, bath & his/her closets. Enjoy all day sun & sunsets from your large backyard, heated pool & covered patio. Paddle board the river & mangroves, take your boat to the sandbars, fish from your private dock (w/ lift). Golf cart ride to Tequesta & Turtle Creek golf clubs. Close to all Tequesta/Jupiter offers but in Martin County w/ lower property taxes.
Location
State FL
County Martin
Community Cove Point
Area 5020 - Jupiter/Hobe Sound (Martin County) - South Of Bridge Rd
Zoning RES
Rooms
Other Rooms Family, Laundry-Inside, Den/Office
Master Bath Separate Shower, Mstr Bdrm - Upstairs, Mstr Bdrm - Sitting, Dual Sinks, Separate Tub
Interior
Interior Features Ctdrl/Vault Ceilings, Entry Lvl Lvng Area, Closet Cabinets, French Door, Built-in Shelves, Walk-in Closet, Foyer, Pantry, Fireplace(s)
Heating Zoned, Electric
Cooling Zoned, Electric
Flooring Wood Floor, Tile, Marble
Furnishings Unfurnished,Furniture Negotiable
Exterior
Exterior Feature Fence, Covered Patio, Custom Lighting, Open Porch, Zoned Sprinkler, Well Sprinkler, Auto Sprinkler, Screened Balcony, Open Balcony, Screened Patio, Outdoor Shower
Parking Features Garage - Attached, 2+ Spaces
Garage Spaces 2.0
Pool Inground, Salt Chlorination, Concrete, Heated
Utilities Available Electric, Public Sewer, Cable, Public Water
Amenities Available None
Waterfront Description River,One Fixed Bridge,Canal Width 121+,Ocean Access,Seawall
Water Access Desc Private Dock,Lift
View River
Roof Type Tar/Gravel,Aluminum,Concrete Tile
Exposure North
Private Pool Yes
Building
Lot Description < 1/4 Acre, Paved Road
Story 2.00
Foundation CBS, Concrete
Construction Status Resale
Others
Pets Allowed Yes
Senior Community No Hopa
Restrictions Lease OK
Acceptable Financing Cash, Conventional
Horse Property No
Membership Fee Required No
Listing Terms Cash, Conventional
Financing Cash,Conventional
Pets Allowed No Restrictions
Read Less Info
Want to know what your home might be worth? Contact us for a FREE valuation!

Our team is ready to help you sell your home for the highest possible price ASAP
"Molly's job is to find and attract mastery-based agents to the office, protect the culture, and make sure everyone is happy! "





