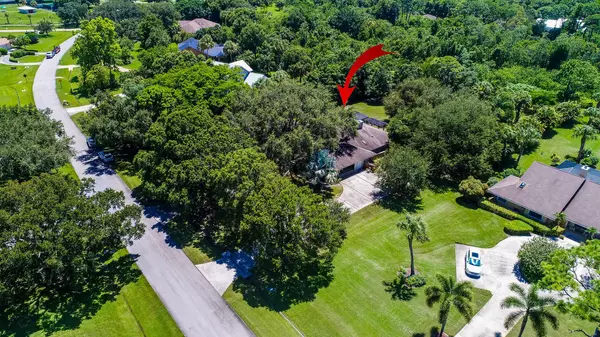Bought with LoKation
$535,000
$549,000
2.6%For more information regarding the value of a property, please contact us for a free consultation.
4 Beds
3.1 Baths
3,185 SqFt
SOLD DATE : 09/16/2020
Key Details
Sold Price $535,000
Property Type Single Family Home
Sub Type Single Family Detached
Listing Status Sold
Purchase Type For Sale
Square Footage 3,185 sqft
Price per Sqft $167
Subdivision Crane Creek Racquet Club
MLS Listing ID RX-10642172
Sold Date 09/16/20
Bedrooms 4
Full Baths 3
Half Baths 1
Construction Status Resale
HOA Fees $223/mo
HOA Y/N Yes
Year Built 1984
Annual Tax Amount $4,409
Tax Year 2019
Lot Size 1.454 Acres
Property Description
This is an Amazing home! The owner an Architect/Contractor has diligently redesigned/updated this home. The improvements are limitless. It Features 4 bedrooms, 3.5 bath, 2 car garage w/ 3185 of AC sq. ft. The floor plan offers endless Flex space. You can have a 3 bdrm +office Or 3 bdrm & in law suite w/ private kitchenette Or 3 bdrm and Nursery Or Maid quarters Or a 4 brm layout. The possibilities are yours for the choosing. Spacious kitchen w/ large cooking island. Family rm/Living rm/Dining rm/Eat in kitchen/Scr patio/Open patio/circular drive. Everything carefully designed on 1.45 acres w/fenced dog compound and beautiful Majestic landscaping and gorgeous mature trees.
Location
State FL
County Martin
Community Crane Creek
Area 9 - Palm City
Zoning Res
Rooms
Other Rooms Den/Office, Family, Florida, Laundry-Inside, Maid/In-Law, Storage
Master Bath Dual Sinks, Separate Shower, Separate Tub
Interior
Interior Features Built-in Shelves, Ctdrl/Vault Ceilings, Entry Lvl Lvng Area, Fireplace(s), Foyer, Kitchen Island, Pantry, Sky Light(s), Split Bedroom, Volume Ceiling, Walk-in Closet
Heating Central, Electric
Cooling Ceiling Fan, Central, Electric
Flooring Tile, Wood Floor
Furnishings Unfurnished
Exterior
Garage Spaces 2.0
Utilities Available Cable, Public Water, Septic, Well Water
Amenities Available Clubhouse, Community Room
Waterfront Description None
Exposure East
Private Pool No
Building
Story 1.00
Foundation Fiber Cement Siding, Frame, Stone
Construction Status Resale
Schools
Elementary Schools Citrus Grove Elementary
Middle Schools Hidden Oaks Middle School
High Schools Martin County High School
Others
Pets Allowed Yes
Senior Community No Hopa
Restrictions Commercial Vehicles Prohibited,Lease OK
Acceptable Financing Cash, Conventional, VA
Horse Property No
Membership Fee Required No
Listing Terms Cash, Conventional, VA
Financing Cash,Conventional,VA
Read Less Info
Want to know what your home might be worth? Contact us for a FREE valuation!

Our team is ready to help you sell your home for the highest possible price ASAP
"Molly's job is to find and attract mastery-based agents to the office, protect the culture, and make sure everyone is happy! "





