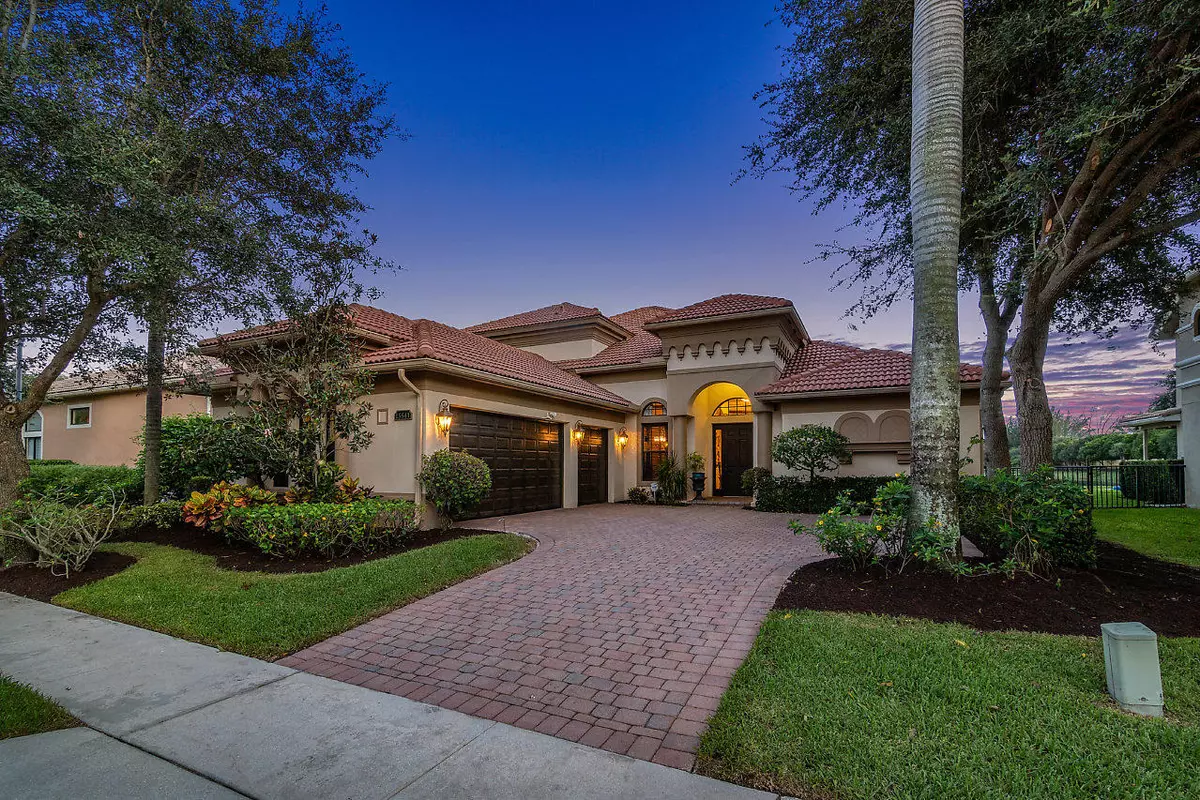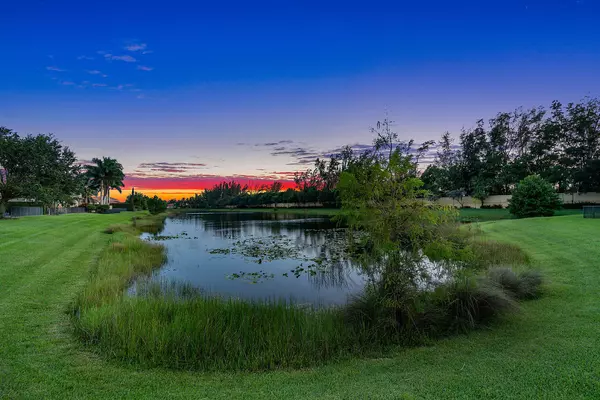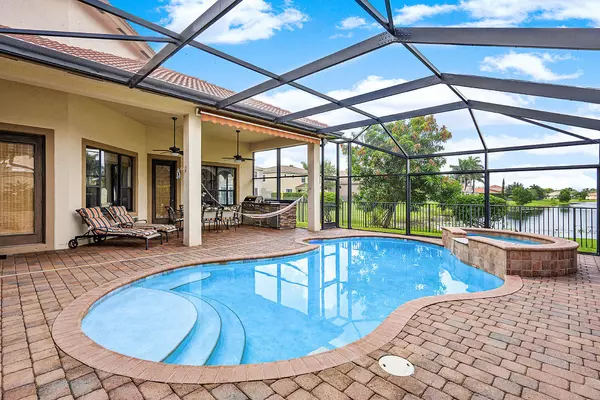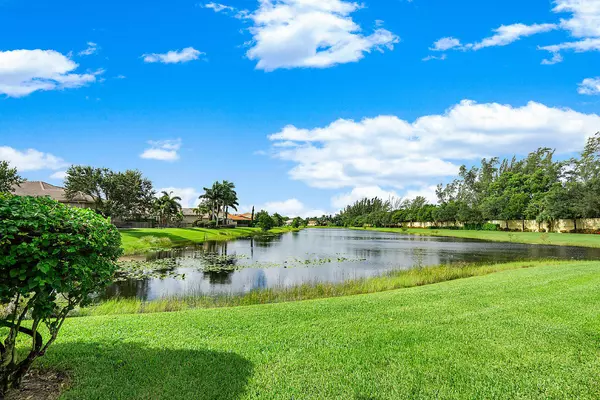Bought with D'Angelo Realty Group LLC
$814,000
$849,000
4.1%For more information regarding the value of a property, please contact us for a free consultation.
5 Beds
4 Baths
3,500 SqFt
SOLD DATE : 09/30/2020
Key Details
Sold Price $814,000
Property Type Single Family Home
Sub Type Single Family Detached
Listing Status Sold
Purchase Type For Sale
Square Footage 3,500 sqft
Price per Sqft $232
Subdivision Casa Bella
MLS Listing ID RX-10641680
Sold Date 09/30/20
Style Mediterranean
Bedrooms 5
Full Baths 4
Construction Status Resale
HOA Fees $433/mo
HOA Y/N Yes
Year Built 2006
Annual Tax Amount $9,092
Tax Year 2019
Lot Size 8,450 Sqft
Property Description
**Rare** Long Lake View in one of the most desired neighborhoods in Delray Beach! This 5 Bedroom (Master Bedroom on 1st floor) has incredible designer finishes including Custom Window Treatments, Custom Iron work, Solid Wood Cabinetry, Crown Moldings, Built-In ''Bay Window'' Breakfast nook with Custom Table and much more! The Office has a Custom Built-in Wall unit and Murphy Bed, Hand Scraped Brazilian style Engineered Wood Flooring. 2nd floor has open loft and 2 more bedrooms! And.... Endless enjoyment outside with a fully Enclosed, Screened in Patio! Incredible summer kitchen, freeform pool and spa while overlooking the longest Lake View in the community! Remote Control Sunshades and more! Casa Bella has Gym, Playground, Basketball, Pool and ''A'' Rated Boca Schools!
Location
State FL
County Palm Beach
Community Casa Bella
Area 4640
Zoning PUD
Rooms
Other Rooms Attic, Cabana Bath, Den/Office, Family, Laundry-Util/Closet, Loft, Storage
Master Bath Dual Sinks, Mstr Bdrm - Ground, Spa Tub & Shower, Whirlpool Spa
Interior
Interior Features Entry Lvl Lvng Area, Foyer, Laundry Tub, Pantry, Volume Ceiling, Walk-in Closet
Heating Central, Electric, Zoned
Cooling Ceiling Fan, Central, Zoned
Flooring Ceramic Tile, Wood Floor
Furnishings Furniture Negotiable
Exterior
Exterior Feature Auto Sprinkler, Built-in Grill, Covered Patio, Fence, Lake/Canal Sprinkler, Screened Patio, Zoned Sprinkler
Parking Features 2+ Spaces, Driveway, Garage - Attached
Garage Spaces 3.0
Pool Autoclean, Child Gate, Freeform, Inground, Spa
Community Features Sold As-Is, Gated Community
Utilities Available Cable, Electric, Public Sewer, Public Water
Amenities Available Basketball, Bike - Jog, Clubhouse, Fitness Center, Game Room, Pool, Sidewalks
Waterfront Description Lake
View Garden, Lake, Pool
Roof Type S-Tile
Present Use Sold As-Is
Exposure North
Private Pool Yes
Building
Lot Description < 1/4 Acre
Story 2.00
Foundation CBS
Construction Status Resale
Schools
Elementary Schools Calusa Elementary School
Middle Schools Omni Middle School
High Schools Spanish River Community High School
Others
Pets Allowed Yes
HOA Fee Include Cable,Common Areas,Management Fees,Pest Control,Recrtnal Facility,Security
Senior Community No Hopa
Restrictions Other
Security Features Gate - Manned,Security Sys-Owned
Acceptable Financing Cash, Conventional
Horse Property No
Membership Fee Required No
Listing Terms Cash, Conventional
Financing Cash,Conventional
Read Less Info
Want to know what your home might be worth? Contact us for a FREE valuation!

Our team is ready to help you sell your home for the highest possible price ASAP
"Molly's job is to find and attract mastery-based agents to the office, protect the culture, and make sure everyone is happy! "





