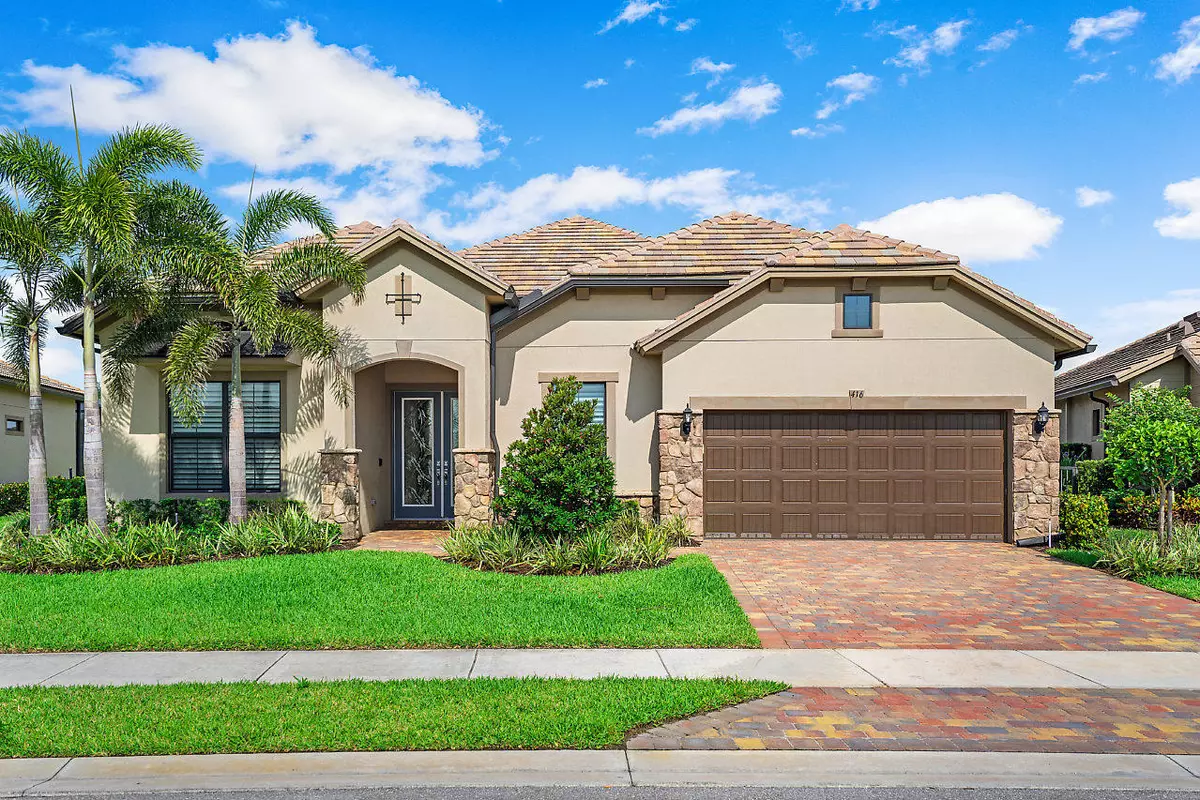Bought with Illustrated Properties LLC (Ma
$915,000
$959,000
4.6%For more information regarding the value of a property, please contact us for a free consultation.
3 Beds
3 Baths
2,832 SqFt
SOLD DATE : 09/30/2020
Key Details
Sold Price $915,000
Property Type Single Family Home
Sub Type Single Family Detached
Listing Status Sold
Purchase Type For Sale
Square Footage 2,832 sqft
Price per Sqft $323
Subdivision Sonoma Isles
MLS Listing ID RX-10622762
Sold Date 09/30/20
Bedrooms 3
Full Baths 3
Construction Status Resale
HOA Fees $482/mo
HOA Y/N Yes
Year Built 2018
Annual Tax Amount $12,647
Tax Year 2019
Lot Size 0.280 Acres
Property Description
Escape to your own piece of paradise! This beautiful home in Sonoma Isles will take your breath away. Professionally decorated and more upgrades than the model. This 3BR 3BA + den is situated on one of only a few lots with water on both sides. Peace and serenity to call home. From the Chefs kitchen with double ovens, built-in fridge, top-of-the-line cabinetry and beautiful quartz counters, to the outdoor summer kitchen and everything in-between. Top quality throughout with its full-house generator, remote control Hunter Douglas blinds, storage systems in garage, laundry and pantry. High-end lighting fixtures and flooring. Too much to list! If that's not enough, relax and enjoy nature at its finest on your westerly-facing screened patio. Schedule your visit today. You'll be happy you did!
Location
State FL
County Palm Beach
Area 5040
Zoning R1(cit
Rooms
Other Rooms Attic, Den/Office, Family, Laundry-Inside
Master Bath Dual Sinks, Mstr Bdrm - Upstairs, Separate Shower
Interior
Interior Features Fire Sprinkler, Foyer, French Door, Laundry Tub, Pantry, Split Bedroom, Volume Ceiling, Walk-in Closet
Heating Central
Cooling Ceiling Fan, Central
Flooring Tile
Furnishings Furniture Negotiable
Exterior
Exterior Feature Auto Sprinkler, Room for Pool, Screened Patio, Summer Kitchen, Zoned Sprinkler
Parking Features Garage - Attached
Garage Spaces 2.5
Utilities Available Cable, Electric, Gas Natural, Public Sewer, Public Water, Water Available
Amenities Available Clubhouse, Exercise Room, Pickleball, Pool, Sidewalks, Spa-Hot Tub, Street Lights, Tennis
Waterfront Description Lake
View Lake
Roof Type Concrete Tile
Exposure East
Private Pool No
Building
Lot Description 1/4 to 1/2 Acre
Story 1.00
Foundation Block, CBS, Concrete
Construction Status Resale
Others
Pets Allowed Restricted
HOA Fee Include Common Areas,Common R.E. Tax,Lawn Care,Manager,Pest Control,Recrtnal Facility
Senior Community No Hopa
Restrictions Buyer Approval,Interview Required,Lease OK w/Restrict
Security Features Gate - Unmanned,Security Sys-Owned
Acceptable Financing Cash, Conventional, FHA, VA
Horse Property No
Membership Fee Required No
Listing Terms Cash, Conventional, FHA, VA
Financing Cash,Conventional,FHA,VA
Pets Allowed No Aggressive Breeds
Read Less Info
Want to know what your home might be worth? Contact us for a FREE valuation!

Our team is ready to help you sell your home for the highest possible price ASAP

"Molly's job is to find and attract mastery-based agents to the office, protect the culture, and make sure everyone is happy! "





