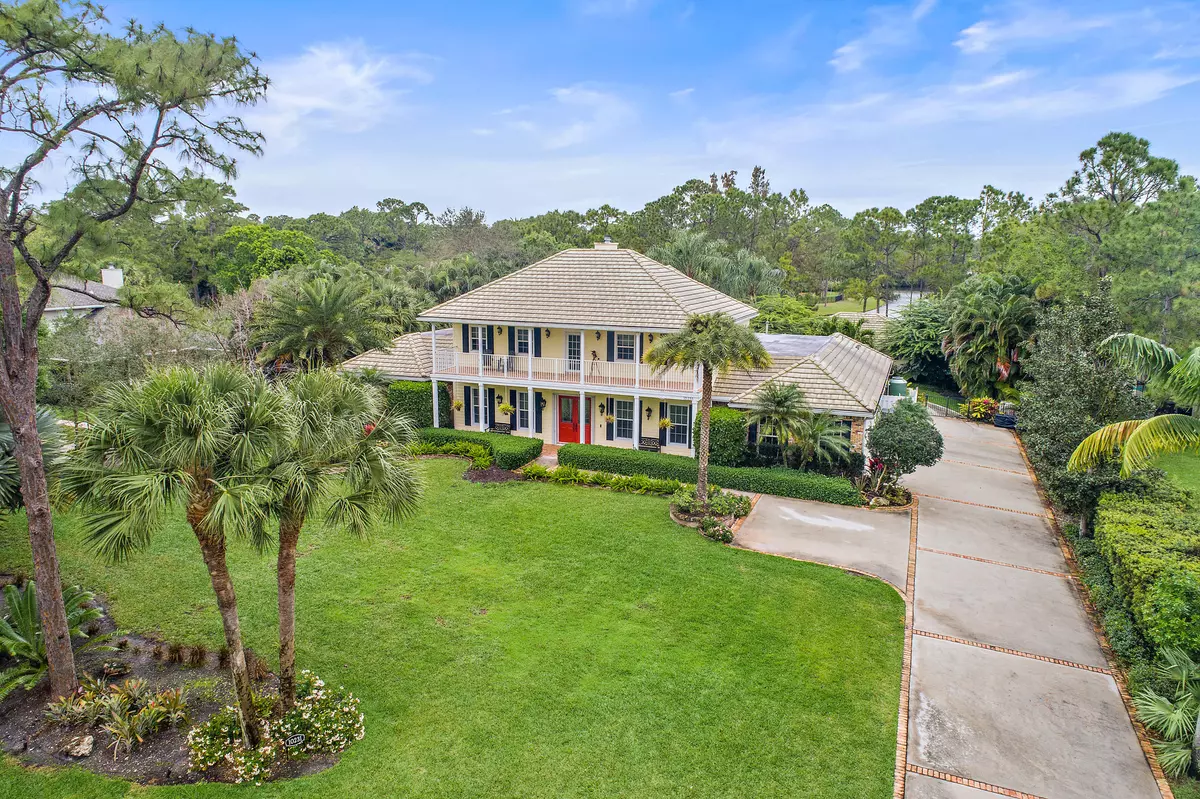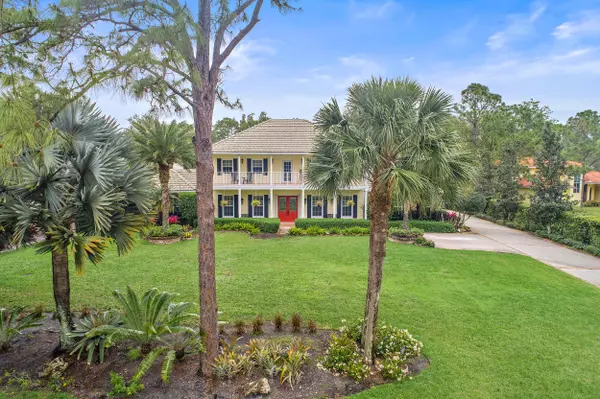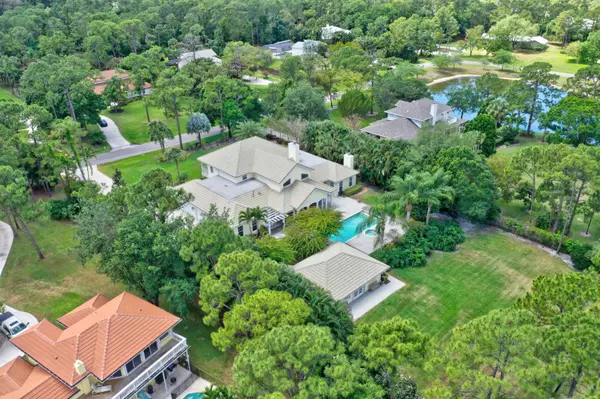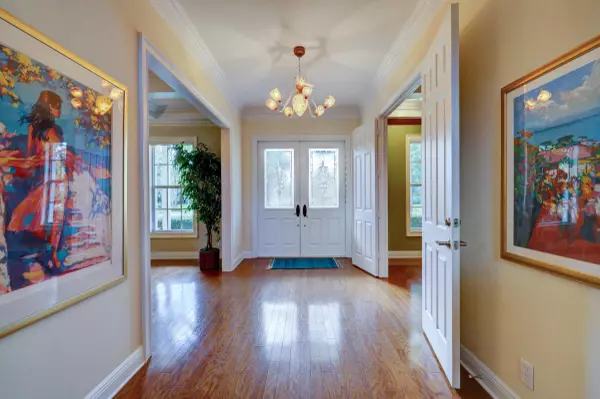Bought with Compass Florida LLC
$1,331,000
$1,390,000
4.2%For more information regarding the value of a property, please contact us for a free consultation.
5 Beds
5.1 Baths
5,681 SqFt
SOLD DATE : 10/09/2020
Key Details
Sold Price $1,331,000
Property Type Single Family Home
Sub Type Single Family Detached
Listing Status Sold
Purchase Type For Sale
Square Footage 5,681 sqft
Price per Sqft $234
Subdivision Trailwood - Jupiter Farms
MLS Listing ID RX-10614534
Sold Date 10/09/20
Style Plantation
Bedrooms 5
Full Baths 5
Half Baths 1
Construction Status Resale
HOA Fees $50/mo
HOA Y/N Yes
Year Built 2004
Annual Tax Amount $16,856
Tax Year 2019
Lot Size 1.000 Acres
Property Description
Fresh air and privacy are yours in this spacious four bedroom pool home with detached guest house! Architectural appeal is evident upon arrival. Generous use of brick inlay, planters and walkways, hanging baskets and full front porch and upper level balcony. Trailwood is a desirable, low density enclave of one acre properties near the country, yet just a few minute drive to the conveniences of ''town'' . . . Jupiter. The main house features wood floors, a dramatic custom staircase, 20' ceilings and a gorgeous stacked stone gas fireplace in the great room. Enjoy your choice of 2 beautifully outfitted master suites, one upstairs, one down. The upper level master was created a year ago and includes a bath that is truly an architectural showpiece!
Location
State FL
County Palm Beach
Community Trailwood - Jupiter Farms
Area 5040
Zoning RE
Rooms
Other Rooms Family, Cabana Bath, Den/Office, Laundry-Util/Closet
Master Bath Separate Shower, 2 Master Suites, Mstr Bdrm - Upstairs, Mstr Bdrm - Sitting, Mstr Bdrm - Ground, Dual Sinks, Separate Tub
Interior
Interior Features Split Bedroom, Entry Lvl Lvng Area, Laundry Tub, French Door, Roman Tub, Built-in Shelves, Volume Ceiling, Walk-in Closet, Foyer, Pantry, Fireplace(s)
Heating Central, Zoned
Cooling Zoned, Central, Paddle Fans
Flooring Wood Floor, Ceramic Tile, Carpet
Furnishings Unfurnished
Exterior
Exterior Feature Built-in Grill, Covered Patio, Summer Kitchen, Extra Building, Shutters, Lake/Canal Sprinkler, Auto Sprinkler, Open Balcony, Open Patio, Fence
Parking Features Garage - Attached, Drive - Decorative, Driveway, 2+ Spaces
Garage Spaces 3.0
Pool Inground, Spa, Heated
Utilities Available Electric, Septic, Gas Bottle, Cable, Well Water
Amenities Available None
Waterfront Description Lake
View Lake
Roof Type Concrete Tile
Handicap Access Other Bath Modification
Exposure South
Private Pool Yes
Building
Lot Description 1 to < 2 Acres
Story 2.00
Foundation CBS
Construction Status Resale
Others
Pets Allowed Yes
HOA Fee Include Common Areas
Senior Community No Hopa
Restrictions None
Security Features Burglar Alarm
Acceptable Financing Cash, Conventional
Horse Property No
Membership Fee Required No
Listing Terms Cash, Conventional
Financing Cash,Conventional
Read Less Info
Want to know what your home might be worth? Contact us for a FREE valuation!

Our team is ready to help you sell your home for the highest possible price ASAP

"Molly's job is to find and attract mastery-based agents to the office, protect the culture, and make sure everyone is happy! "





