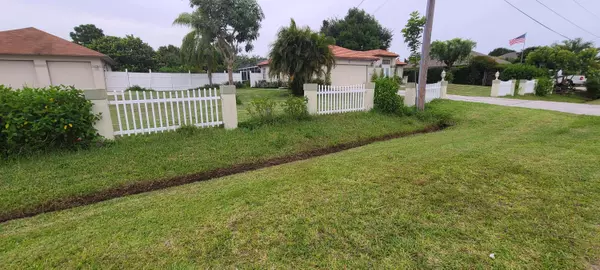Bought with Compass Florida LLC
$321,000
$329,000
2.4%For more information regarding the value of a property, please contact us for a free consultation.
3 Beds
2 Baths
1,358 SqFt
SOLD DATE : 10/19/2020
Key Details
Sold Price $321,000
Property Type Single Family Home
Sub Type Single Family Detached
Listing Status Sold
Purchase Type For Sale
Square Footage 1,358 sqft
Price per Sqft $236
Subdivision Port St Lucie Section 14
MLS Listing ID RX-10639562
Sold Date 10/19/20
Bedrooms 3
Full Baths 2
Construction Status Resale
HOA Y/N No
Leases Per Year 4
Year Built 1989
Annual Tax Amount $3,906
Tax Year 2019
Lot Size 0.460 Acres
Property Description
This gorgeous move-in ready home will begin showings on Saturday, Aug. 1, 2020. This magnificent 3 bedroom, 2 bath, large open floor concept home is displayed on 1/2 acre, lot's 24 & 25. This beautiful screened in pool home includes a rear covered porch, fenced back yard and 2 (TWO) shed's. It features an updated kitchen, quartz countertops, stainless steel appliances, and updated bathrooms. Lot 24 features 900' SF garage, central A/C, CBS Construction, 6 (SIX) Car Garage/Workshop with its own Electric Meter, 9 120/220 Volt Outlets. 8' Doors, & windows on 2 sides. This unfinished structure is ready for conversion as a separate guest house. Near I95, Tradition, Publix, Sams Club, Walmart, etc. The homesites can NOT be sold separately. It has one Tax ID # for both parcels. Selling AS-IS.
Location
State FL
County St. Lucie
Community Port Saint Lucie Section 14 (Scattered Lots)
Area 7720
Zoning RS-2PS
Rooms
Other Rooms Family, Laundry-Garage, Storage, Util-Garage
Master Bath Combo Tub/Shower, Mstr Bdrm - Ground
Interior
Interior Features French Door, Pull Down Stairs, Split Bedroom, Volume Ceiling, Walk-in Closet
Heating Electric
Cooling Ceiling Fan, Central, Electric
Flooring Ceramic Tile, Tile
Furnishings Unfurnished
Exterior
Garage Spaces 2.0
Utilities Available Cable, Public Water, Septic
Amenities Available Street Lights, Workshop
Waterfront Description Canal Width 1 - 80,Creek
Exposure South
Private Pool Yes
Building
Story 1.00
Foundation Concrete, Frame, Stucco
Construction Status Resale
Others
Pets Allowed Yes
Senior Community No Hopa
Restrictions Lease OK,None
Acceptable Financing Cash, Conventional
Horse Property No
Membership Fee Required No
Listing Terms Cash, Conventional
Financing Cash,Conventional
Read Less Info
Want to know what your home might be worth? Contact us for a FREE valuation!

Our team is ready to help you sell your home for the highest possible price ASAP

"Molly's job is to find and attract mastery-based agents to the office, protect the culture, and make sure everyone is happy! "





