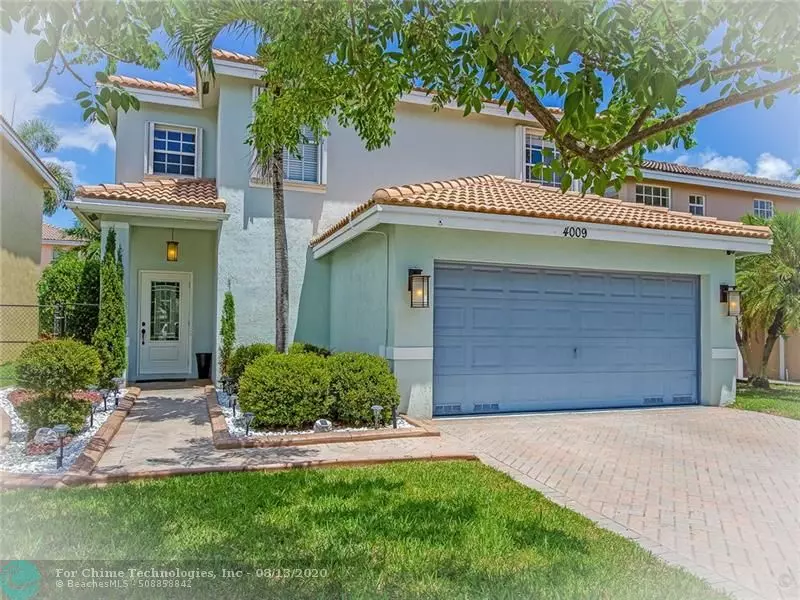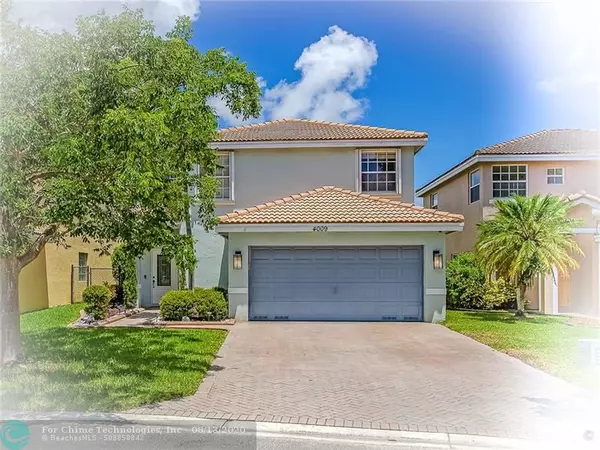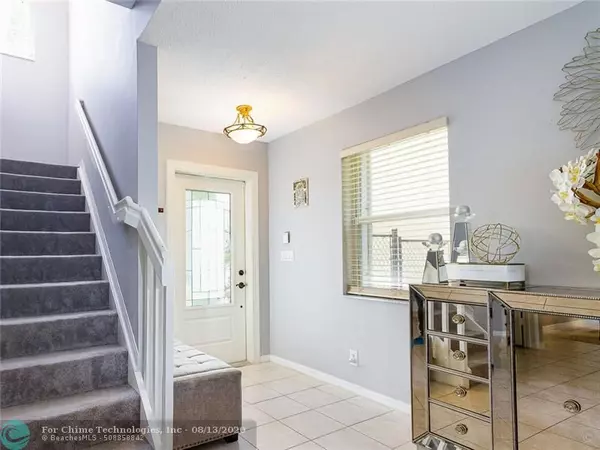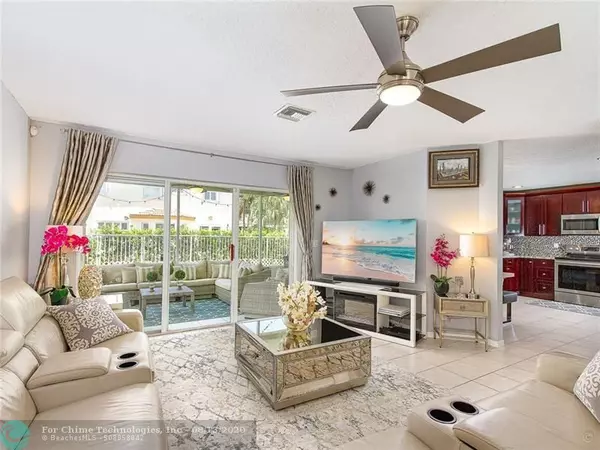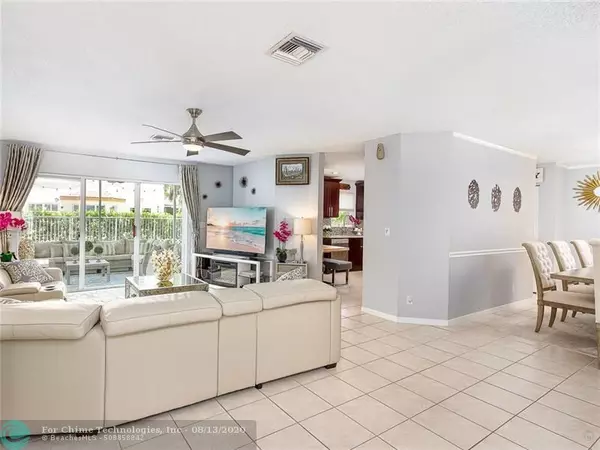$380,000
$374,000
1.6%For more information regarding the value of a property, please contact us for a free consultation.
3 Beds
2.5 Baths
1,824 SqFt
SOLD DATE : 10/23/2020
Key Details
Sold Price $380,000
Property Type Single Family Home
Sub Type Single
Listing Status Sold
Purchase Type For Sale
Square Footage 1,824 sqft
Price per Sqft $208
Subdivision Coconut Pointe
MLS Listing ID F10243464
Sold Date 10/23/20
Style No Pool/No Water
Bedrooms 3
Full Baths 2
Half Baths 1
Construction Status Resale
HOA Fees $80/mo
HOA Y/N Yes
Year Built 1999
Annual Tax Amount $5,252
Tax Year 2019
Lot Size 3,947 Sqft
Property Description
WATCH THE VIRTUAL TOUR. Model perfect & pride of ownership best describe this gorgeous home in a wonderful North Creek neighborhood where homes rarely come up for sale. Especially beautiful homes like this. Some of the many features include accordion shutters, a paver driveway, upgraded landscaping, a new screened & shaded patio, a fenced yard, a built-in generator plug, upstairs a new washer & dryer, new light fixtures, fans & chandeliers throughout, a new front door, the downstairs bath was remodeled and so was the kitchen. It was beautifully remodeled in 2016 with custom wood cabinetry, granite counters, a tiled backsplash and SS appliances. The low HOA dues include cable tv. The buyer must have at 650 or better credit score, there is a 3-pet limit and no renting for the first 2 years.
Location
State FL
County Broward County
Community Crescent Creek
Area North Broward Turnpike To 441 (3511-3524)
Zoning RC-5
Rooms
Bedroom Description Master Bedroom Upstairs
Other Rooms Family Room
Dining Room Breakfast Area, Eat-In Kitchen, Formal Dining
Interior
Interior Features First Floor Entry, Walk-In Closets
Heating Central Heat, Electric Heat
Cooling Ceiling Fans, Central Cooling, Electric Cooling
Flooring Carpeted Floors, Ceramic Floor, Tile Floors
Equipment Automatic Garage Door Opener, Dishwasher, Disposal, Dryer, Electric Range, Electric Water Heater, Microwave, Refrigerator, Washer
Exterior
Exterior Feature Fence, Patio, Screened Porch, Storm/Security Shutters
Parking Features Attached
Garage Spaces 2.0
Water Access N
View Garden View
Roof Type Curved/S-Tile Roof
Private Pool No
Building
Lot Description Interior Lot
Foundation Cbs Construction
Sewer Municipal Sewer
Water Municipal Water
Construction Status Resale
Schools
Elementary Schools Tradewinds
Middle Schools Lyons Creek
High Schools Monarch
Others
Pets Allowed Yes
HOA Fee Include 80
Senior Community No HOPA
Restrictions Assoc Approval Required,No Lease First 2 Years
Acceptable Financing Cash, Conventional, FHA, VA
Membership Fee Required No
Listing Terms Cash, Conventional, FHA, VA
Num of Pet 3
Special Listing Condition As Is, Disclosure
Pets Allowed No Aggressive Breeds
Read Less Info
Want to know what your home might be worth? Contact us for a FREE valuation!

Our team is ready to help you sell your home for the highest possible price ASAP

Bought with One Source Property Group

"Molly's job is to find and attract mastery-based agents to the office, protect the culture, and make sure everyone is happy! "
