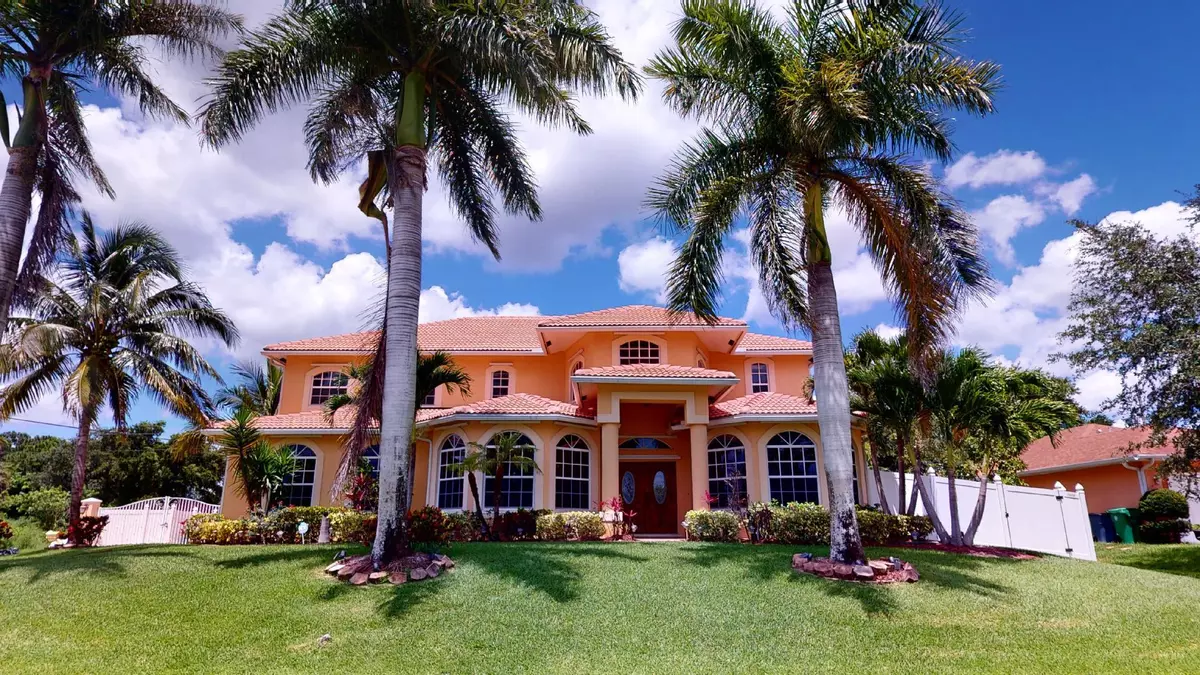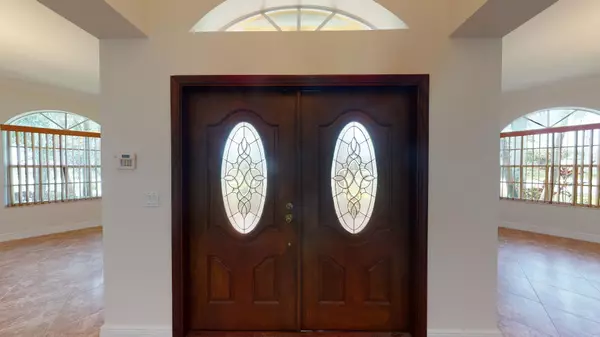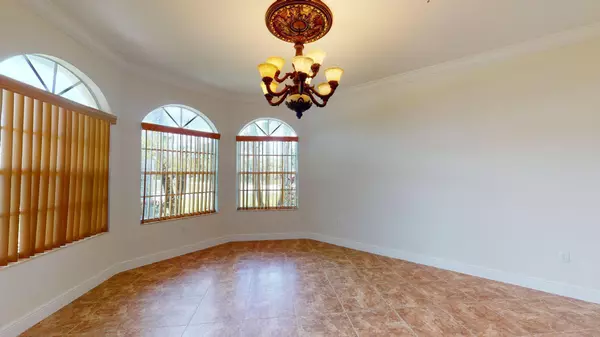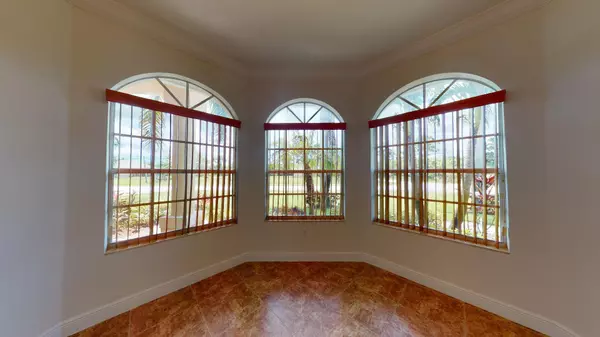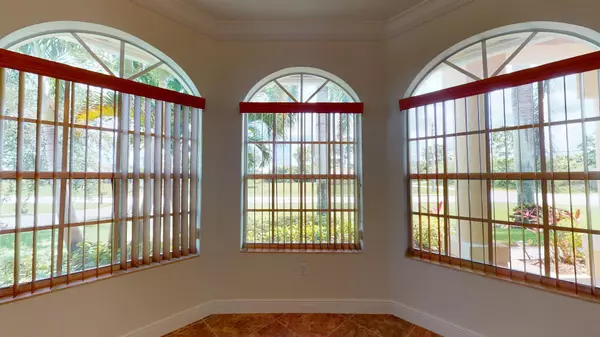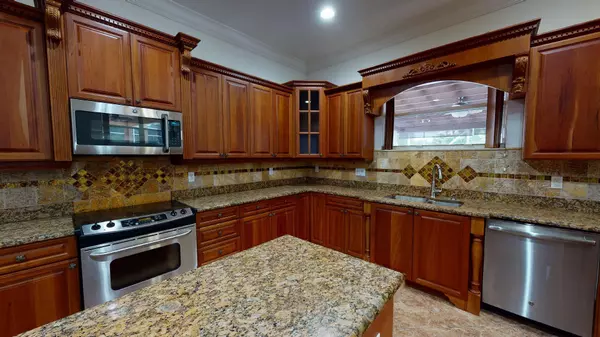Bought with Alpha-Omega Realty Inc.
$555,000
$587,997
5.6%For more information regarding the value of a property, please contact us for a free consultation.
6 Beds
4 Baths
4,854 SqFt
SOLD DATE : 10/23/2020
Key Details
Sold Price $555,000
Property Type Single Family Home
Sub Type Single Family Detached
Listing Status Sold
Purchase Type For Sale
Square Footage 4,854 sqft
Price per Sqft $114
Subdivision Port St Lucie Section 34
MLS Listing ID RX-10634061
Sold Date 10/23/20
Bedrooms 6
Full Baths 4
Construction Status Resale
HOA Y/N No
Year Built 2008
Annual Tax Amount $5,954
Tax Year 2019
Lot Size 0.320 Acres
Property Sub-Type Single Family Detached
Property Description
Truly one of a kind! This 2-story 6 bedroom 4 bath pool home is situated on an oversize corner lot (.32) that is fully fenced with plenty of room for a growing family. The exceptionally large kitchen has beautiful ornate kitchen cabinetry, granite & newer stainless steel appliances. One bedroom with its own bath on the first floor, great/family room, extra storage under stairwell. Upstairs is the spacious master suite and bath with oversize spa tub and a huge walk in closet, a den/office and the other 4 bedrooms with walk in closets except for one. There is a summer kitchen with Twin Eagle grill and full size refrigerator and an outdoor shower. The home also comes with a generator that has its own electrical panel. Check out the photos then schedule your private viewing today!
Location
State FL
County St. Lucie
Area 7750
Zoning RES
Rooms
Other Rooms Den/Office, Family, Laundry-Inside
Master Bath Bidet, Dual Sinks, Separate Shower, Whirlpool Spa
Interior
Interior Features Ctdrl/Vault Ceilings, Foyer, Pantry, Roman Tub, Split Bedroom, Volume Ceiling, Walk-in Closet
Heating Central
Cooling Ceiling Fan, Central
Flooring Ceramic Tile, Wood Floor
Furnishings Unfurnished
Exterior
Exterior Feature Fence, Outdoor Shower, Shed, Summer Kitchen
Parking Features Driveway, Garage - Attached
Garage Spaces 2.0
Pool Equipment Included, Heated, Inground, Screened
Community Features Sold As-Is
Utilities Available Electric, Public Sewer, Public Water
Amenities Available None
Waterfront Description None
Roof Type Concrete Tile
Present Use Sold As-Is
Exposure East
Private Pool Yes
Building
Lot Description 1/4 to 1/2 Acre, Corner Lot
Story 2.00
Foundation CBS
Construction Status Resale
Schools
High Schools Treasure Coast High School
Others
Pets Allowed Yes
HOA Fee Include None
Senior Community No Hopa
Restrictions None
Security Features Security Sys-Owned
Acceptable Financing Cash, Conventional, FHA
Horse Property No
Membership Fee Required No
Listing Terms Cash, Conventional, FHA
Financing Cash,Conventional,FHA
Pets Allowed No Restrictions
Read Less Info
Want to know what your home might be worth? Contact us for a FREE valuation!

Our team is ready to help you sell your home for the highest possible price ASAP
"Molly's job is to find and attract mastery-based agents to the office, protect the culture, and make sure everyone is happy! "
