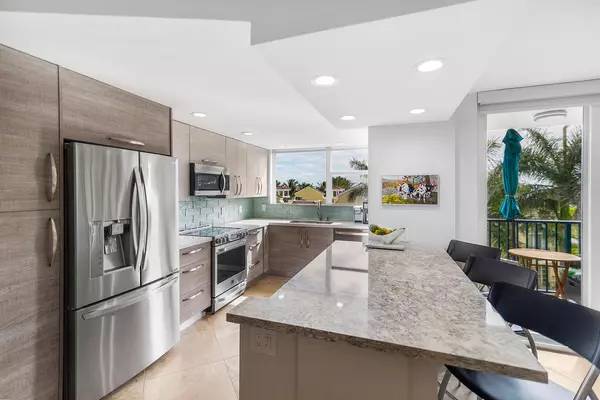Bought with Keller Williams Realty Profess
$397,000
$415,000
4.3%For more information regarding the value of a property, please contact us for a free consultation.
2 Beds
2 Baths
1,150 SqFt
SOLD DATE : 10/27/2020
Key Details
Sold Price $397,000
Property Type Condo
Sub Type Condo/Coop
Listing Status Sold
Purchase Type For Sale
Square Footage 1,150 sqft
Price per Sqft $345
Subdivision Port De Mer Condo
MLS Listing ID RX-10599349
Sold Date 10/27/20
Style 4+ Floors,Contemporary,European,Patio Home
Bedrooms 2
Full Baths 2
Construction Status Resale
HOA Fees $624/mo
HOA Y/N Yes
Min Days of Lease 365
Leases Per Year 1
Year Built 1974
Annual Tax Amount $4,438
Tax Year 2019
Property Description
Ultra Modern Total Turnkey Penthouse. Euro Tech Concept with Open Format. $2mil Contemporary Building Renovation PAID in FULL By Seller! Everything You See is a Custom Designer Upgrade! 2019 New Pool Oceanside & Intra Coastal Side! Category 5, PGT Impact Windows & Doors! Private Beach Access - At Last! ASK to see the Supplemental Info List for All Info!!! To Many Upgrades to List! See the Sun Deck Down the East end of the 5th floor Hall! Enjoy the Ocean View OR Intra Coastal View from the Privacy of the Condo Balcony! Satin Nickle Hardware Throughout Custom, High End, Designer Lighting Fixtures ''Sconces'' Throughout Custom Milled Baseboards Ultra-Modern Tile Throughout Custom Privacy Window Filter Fixtures Custom Milled Baseboards
Location
State FL
County Broward
Community Port De Mer
Area 3112
Zoning 4
Rooms
Other Rooms Den/Office, Sauna
Master Bath 2 Master Baths, 2 Master Suites, Dual Sinks, Mstr Bdrm - Ground
Interior
Interior Features Bar, Built-in Shelves, Custom Mirror, Elevator, Entry Lvl Lvng Area, Pantry, Split Bedroom, Walk-in Closet, Wet Bar
Heating Central, Central Building, Electric
Cooling Central, Central Building, Electric
Flooring Tile
Furnishings Unfurnished
Exterior
Exterior Feature Covered Balcony, Fence, Open Balcony, Open Porch
Parking Features Assigned, Guest
Garage Spaces 1.0
Community Features Sold As-Is, Gated Community
Utilities Available Cable, Electric, Public Sewer, Public Water, Water Available
Amenities Available Beach Access by Easement, Bike - Jog, Bike Storage, Common Laundry, Community Room, Elevator, Extra Storage, Game Room, Lobby, Manager on Site, Picnic Area, Pool, Private Beach Pvln, Sauna, Sidewalks, Street Lights, Trash Chute
Waterfront Description Canal Width 121+,Intracoastal,No Fixed Bridges,Ocean Access,Oceanfront
View Bay, Canal, City, Intracoastal, Ocean
Roof Type Tar/Gravel
Present Use Sold As-Is
Handicap Access Accessible Elevator Installed, Door Levers, Handicap Access, Roll-In Shower, Wheelchair Accessible
Exposure South
Private Pool No
Building
Lot Description East of US-1, Paved Road, Public Road, Sidewalks
Story 5.00
Unit Features Multi-Level,Penthouse
Foundation CBS, Concrete, Stucco
Unit Floor 5
Construction Status Resale
Schools
Elementary Schools Cresthaven Elementary School
Middle Schools Crystal Lake Community Middle
High Schools Deerfield Beach High School
Others
Pets Allowed Yes
HOA Fee Include Common Areas,Common R.E. Tax,Elevator,Insurance-Bldg,Laundry Facilities,Lawn Care,Maintenance-Exterior,Maintenance-Interior,Management Fees,Manager,Pest Control,Pool Service,Recrtnal Facility,Reserve Funds,Roof Maintenance,Sewer,Trash Removal,Water
Senior Community No Hopa
Restrictions Buyer Approval,Interview Required,Lease OK,No Truck/RV,Tenant Approval
Security Features Entry Phone,Gate - Unmanned,Lobby
Acceptable Financing Cash, Conventional
Horse Property No
Membership Fee Required No
Listing Terms Cash, Conventional
Financing Cash,Conventional
Pets Allowed < 20 lb Pet, 1 Pet
Read Less Info
Want to know what your home might be worth? Contact us for a FREE valuation!

Our team is ready to help you sell your home for the highest possible price ASAP

"Molly's job is to find and attract mastery-based agents to the office, protect the culture, and make sure everyone is happy! "





