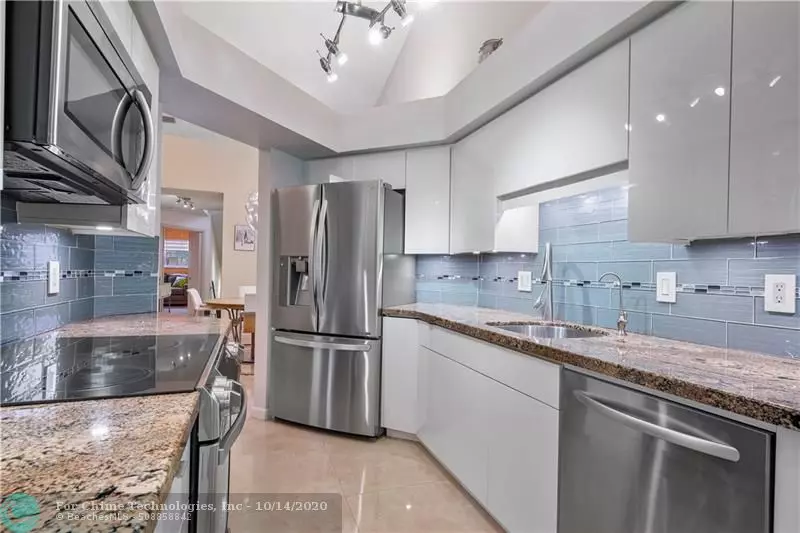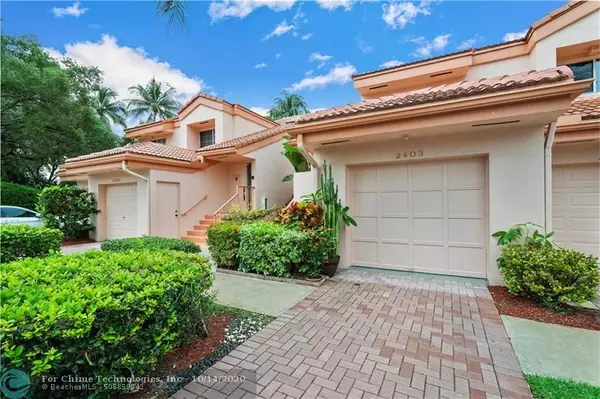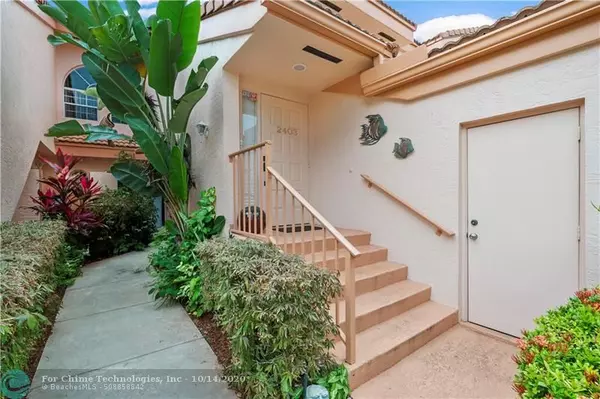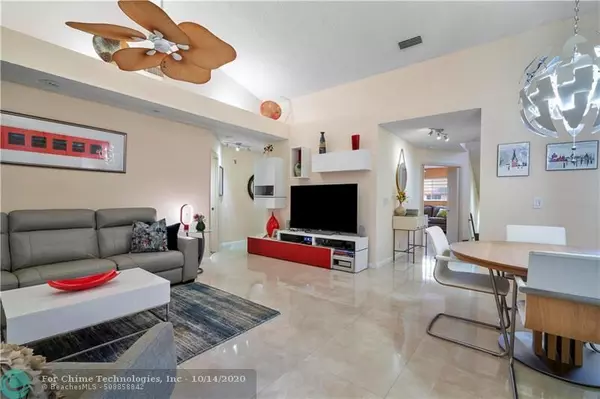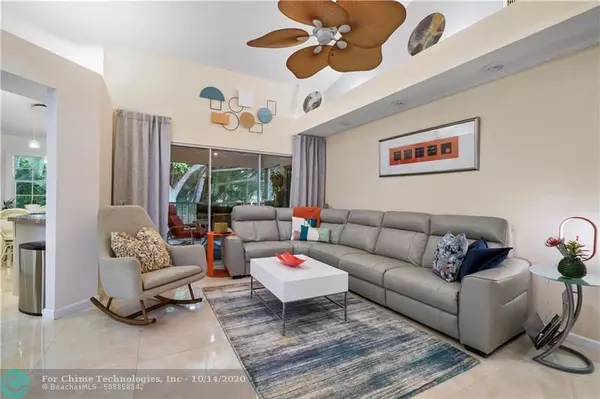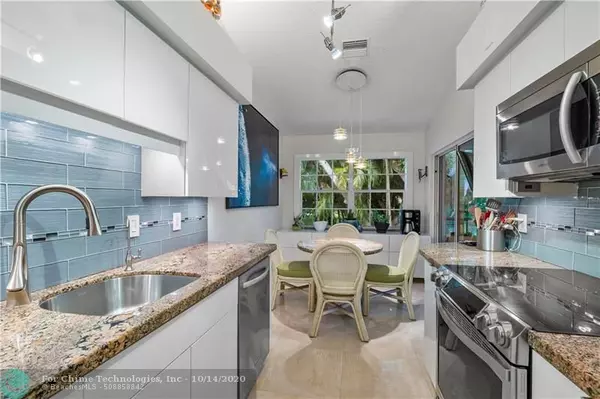$317,500
$324,999
2.3%For more information regarding the value of a property, please contact us for a free consultation.
2 Beds
2 Baths
1,550 SqFt
SOLD DATE : 11/06/2020
Key Details
Sold Price $317,500
Property Type Condo
Sub Type Condo
Listing Status Sold
Purchase Type For Sale
Square Footage 1,550 sqft
Price per Sqft $204
Subdivision Boca Country Club
MLS Listing ID F10233618
Sold Date 11/06/20
Style Condo 1-4 Stories
Bedrooms 2
Full Baths 2
Construction Status Resale
HOA Fees $548/mo
HOA Y/N Yes
Year Built 1990
Annual Tax Amount $3,265
Tax Year 2019
Property Description
SEE 360 Virtual Tour VIDEO Above: Loads of upgrades in this ALL AGES Somerset 2/2 +(Den or 3rd BR) in prestigious Boca Golf & Tennis. 24 x 24 Porcelain flooring across family room, kitchen, and dining room. Granite counter-tops and custom back splash compliments White cabinetry and upgraded SS appliances, including Induction range/oven. Custom LED lighting throughout the unit. Master Bedroom offers two big closets and organizational shelving, double vanity bathroom with granite tops. Den or 3rd bedroom features custom wood wall covering. Screened patio overlooks the pool next door. Marble flooring in entry way. AC less than 1-yr old. NO GOLF MEMBERSHIP REQUIRED. Close to shopping, including CostCo and great schools K-12.
Location
State FL
County Palm Beach County
Community Fairways At Somerset
Area Palm Bch 4180;4190;4240;4250;4260;4270;4280;4290
Building/Complex Name Boca Country Club
Rooms
Bedroom Description Master Bedroom Upstairs
Other Rooms Den/Library/Office, Florida Room
Dining Room Breakfast Area, Eat-In Kitchen, Formal Dining
Interior
Interior Features Closet Cabinetry, Pantry, Volume Ceilings, Walk-In Closets
Heating Central Heat
Cooling Central Cooling
Flooring Other Floors, Tile Floors, Wood Floors
Equipment Automatic Garage Door Opener, Dishwasher, Disposal, Dryer, Electric Range, Electric Water Heater, Fire Alarm, Icemaker, Microwave, Refrigerator, Self Cleaning Oven, Smoke Detector, Washer
Furnishings Unfurnished
Exterior
Exterior Feature Patio, Screened Balcony, Storm/Security Shutters
Parking Features Attached
Garage Spaces 1.0
Amenities Available Other Amenities, Private Pool, Spa/Hot Tub
Water Access N
Private Pool No
Building
Unit Features Garden View
Foundation Concrete Block Construction
Unit Floor 2
Construction Status Resale
Schools
Elementary Schools Calusa
High Schools Spanish River Community
Others
Pets Allowed Yes
HOA Fee Include 548
Senior Community No HOPA
Restrictions No Corporate Buyer,No Lease First 2 Years,Other Restrictions
Security Features Other Security,Private Guards
Acceptable Financing Cash, Conventional
Membership Fee Required No
Listing Terms Cash, Conventional
Pets Allowed Restrictions Or Possible Restrictions
Read Less Info
Want to know what your home might be worth? Contact us for a FREE valuation!

Our team is ready to help you sell your home for the highest possible price ASAP

Bought with Compass Florida LLC
"Molly's job is to find and attract mastery-based agents to the office, protect the culture, and make sure everyone is happy! "
