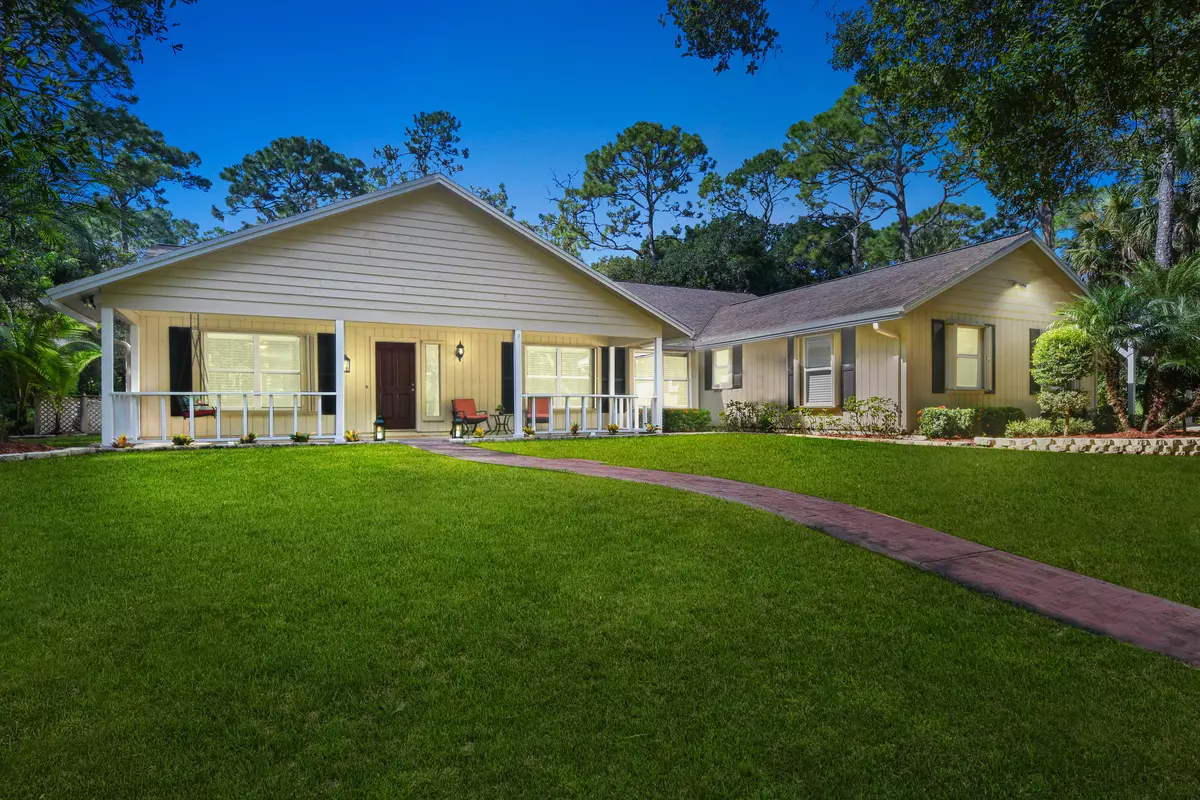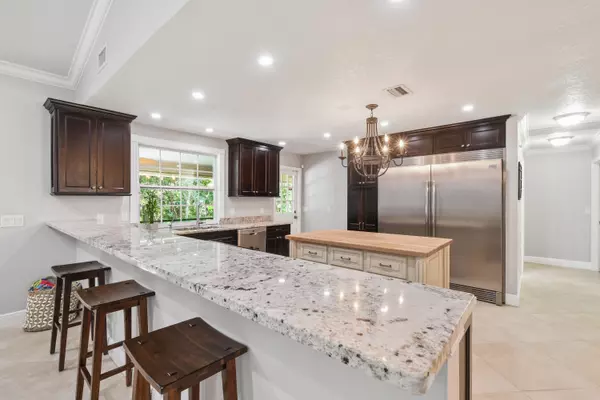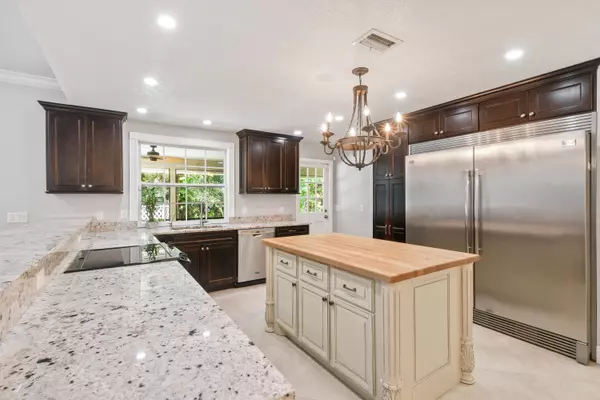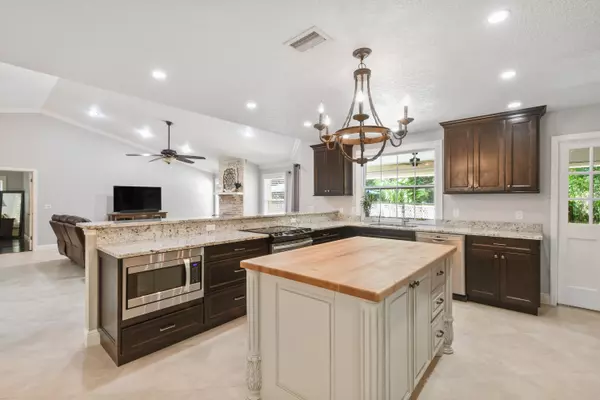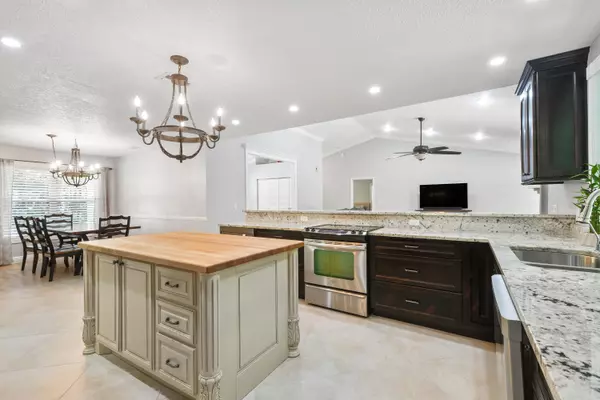Bought with Echo Fine Properties
$691,000
$745,000
7.2%For more information regarding the value of a property, please contact us for a free consultation.
4 Beds
3 Baths
2,637 SqFt
SOLD DATE : 11/24/2020
Key Details
Sold Price $691,000
Property Type Single Family Home
Sub Type Single Family Detached
Listing Status Sold
Purchase Type For Sale
Square Footage 2,637 sqft
Price per Sqft $262
Subdivision Jupiter Farms
MLS Listing ID RX-10656132
Sold Date 11/24/20
Style Ranch
Bedrooms 4
Full Baths 3
Construction Status Resale
HOA Y/N No
Year Built 1987
Annual Tax Amount $8,900
Tax Year 2020
Lot Size 2.390 Acres
Property Description
Beautifully updated 4 bedroom, 3 bath + den + office pool home on a spectacular 2.4 acre property in Jupiter Farms! Quality finishes throughout exude casual elegance and the versatile floor plan boasts a large open-concept kitchen and living area, den/dining, plus a separate area with a bonus family room and office with their own entrance - perfect for working from home or hosting guests. With oak hammocks, pines and trails, the wooded property provides one of the most scenic locations in the area, all fully-fenced on a paved road and conveniently located just off of Jupiter Farms Rd. The large pool, porches and playground are great for families and entertaining, a large steel building provides storage, and the canal/buffer in back add privacy for your personal oasis. Don't miss this one!
Location
State FL
County Palm Beach
Area 5040
Zoning AR
Rooms
Other Rooms Attic, Cabana Bath, Den/Office, Family, Great, Laundry-Inside, Recreation, Storage
Master Bath Dual Sinks, Separate Shower
Interior
Interior Features Built-in Shelves, Ctdrl/Vault Ceilings, Entry Lvl Lvng Area, Fireplace(s), Foyer, Kitchen Island, Pantry, Pull Down Stairs, Split Bedroom, Volume Ceiling, Walk-in Closet
Heating Central, Electric
Cooling Ceiling Fan, Central, Electric
Flooring Ceramic Tile, Laminate, Wood Floor
Furnishings Unfurnished
Exterior
Exterior Feature Covered Patio, Extra Building, Fence, Fruit Tree(s), Open Patio, Open Porch, Screened Patio, Shutters
Parking Features Carport - Attached, Garage - Building, RV/Boat
Garage Spaces 2.0
Pool Equipment Included, Freeform, Inground, Salt Chlorination, Vinyl Lined
Utilities Available Cable, Electric, Septic, Well Water
Amenities Available Bike - Jog, Horse Trails, Horses Permitted, Park
Waterfront Description Canal Width 1 - 80,Interior Canal,Pond
View Garden, Other
Roof Type Comp Shingle
Exposure North
Private Pool Yes
Building
Lot Description 2 to < 3 Acres
Story 1.00
Foundation Frame
Construction Status Resale
Others
Pets Allowed Yes
Senior Community No Hopa
Restrictions None
Security Features Security Sys-Owned
Acceptable Financing Cash, Conventional, VA
Horse Property No
Membership Fee Required No
Listing Terms Cash, Conventional, VA
Financing Cash,Conventional,VA
Pets Allowed No Restrictions
Read Less Info
Want to know what your home might be worth? Contact us for a FREE valuation!

Our team is ready to help you sell your home for the highest possible price ASAP

"Molly's job is to find and attract mastery-based agents to the office, protect the culture, and make sure everyone is happy! "
