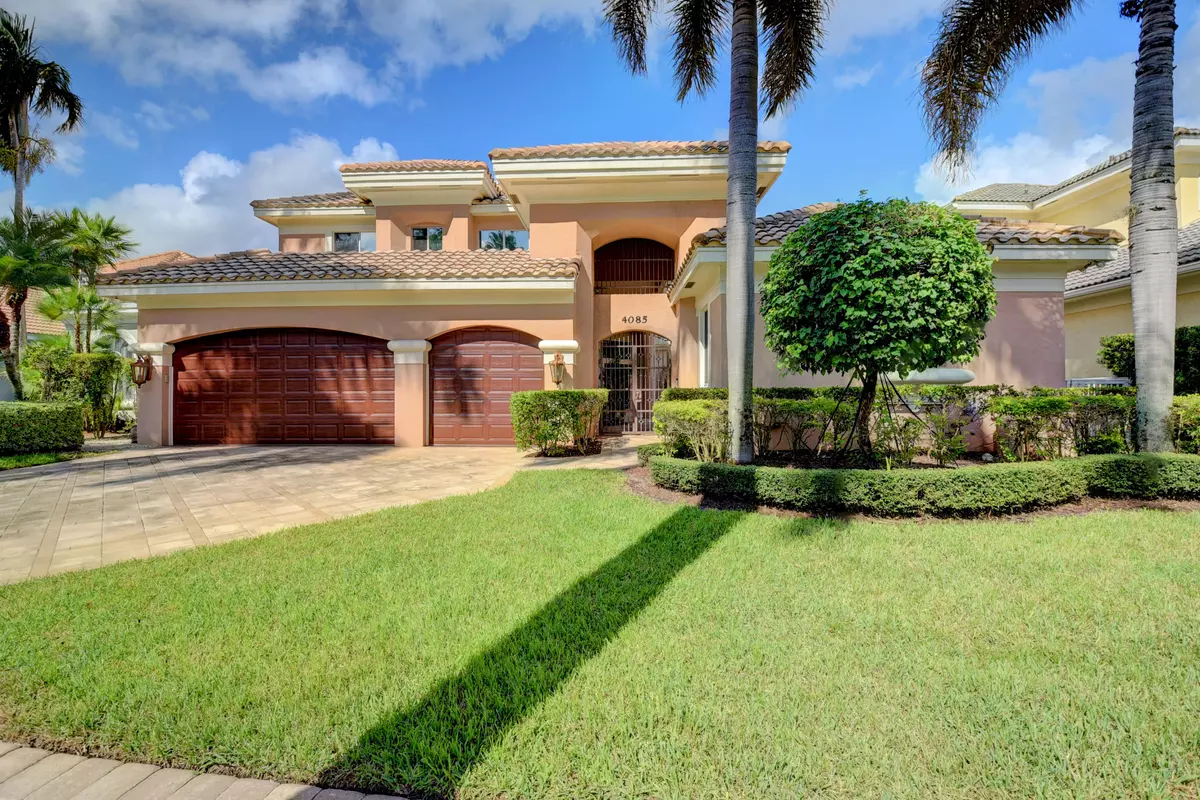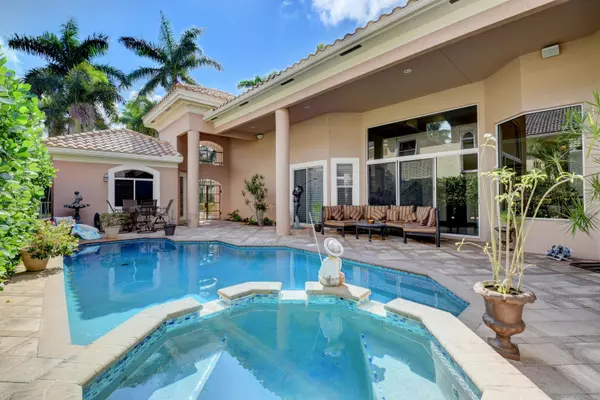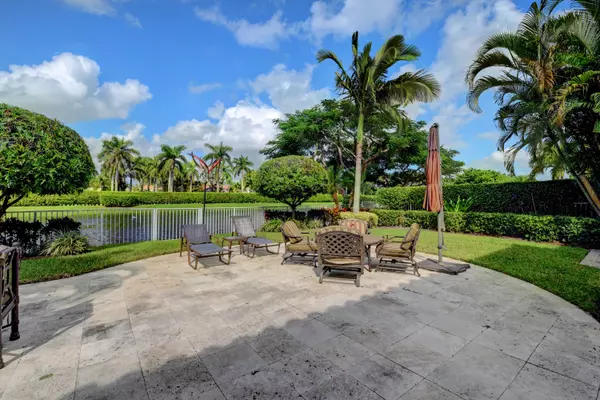Bought with Luxury Partners Realty
$1,020,000
$1,150,000
11.3%For more information regarding the value of a property, please contact us for a free consultation.
5 Beds
4 Baths
3,449 SqFt
SOLD DATE : 12/02/2020
Key Details
Sold Price $1,020,000
Property Type Single Family Home
Sub Type Single Family Detached
Listing Status Sold
Purchase Type For Sale
Square Footage 3,449 sqft
Price per Sqft $295
Subdivision Avalon Pointe
MLS Listing ID RX-10567136
Sold Date 12/02/20
Bedrooms 5
Full Baths 4
Construction Status Resale
Membership Fee $78,000
HOA Fees $810/mo
HOA Y/N Yes
Year Built 1995
Annual Tax Amount $12,048
Tax Year 2018
Lot Size 9,864 Sqft
Property Description
4085 Avalon Pointe Drive is a gorgeous 5BR/4BA, courtyard home with idyllic lake views. Once through the iron gate entry, your first sight is the amazing courtyard. Entertaining is experienced at its best with the heated pool and spa, covered dining space and entry to the tiled, guest house with cabana bath. Inside the main home, you are greeted with Saturnia marble and a welcomingly open floor plan. The family room is bedecked with wood built ins and a view of the lake from the oversized backyard with patio and lawn space. The kitchen is upgraded with an oversized, granite island; double sink; commercial appliances such as a Viking gas stove, Thermador 34'' fridge and separate 30'' freezer.AC units: large less than 2 years, other units 1 year and 9 years
Location
State FL
County Palm Beach
Community Woodfield Country Club
Area 4660
Zoning R1D_PU
Rooms
Other Rooms Den/Office
Master Bath Mstr Bdrm - Ground
Interior
Interior Features Bar, Closet Cabinets, Ctdrl/Vault Ceilings, Volume Ceiling, Walk-in Closet, Wet Bar
Heating Central
Cooling Central
Flooring Marble
Furnishings Furniture Negotiable
Exterior
Garage Spaces 3.0
Pool Freeform
Community Features Gated Community
Utilities Available Public Sewer, Public Water
Amenities Available Basketball, Community Room, Fitness Center, Golf Course, Pickleball, Pool
Waterfront Description Lake
Roof Type S-Tile
Exposure South
Private Pool Yes
Building
Lot Description < 1/4 Acre
Story 2.00
Foundation CBS
Construction Status Resale
Schools
Elementary Schools Calusa Elementary School
Middle Schools Omni Middle School
High Schools Spanish River Community High School
Others
Pets Allowed Restricted
HOA Fee Include Cable,Common Areas
Senior Community No Hopa
Restrictions Buyer Approval
Security Features Burglar Alarm,Gate - Manned
Acceptable Financing Cash, Conventional
Horse Property No
Membership Fee Required Yes
Listing Terms Cash, Conventional
Financing Cash,Conventional
Pets Allowed 1 Pet
Read Less Info
Want to know what your home might be worth? Contact us for a FREE valuation!

Our team is ready to help you sell your home for the highest possible price ASAP

"Molly's job is to find and attract mastery-based agents to the office, protect the culture, and make sure everyone is happy! "





