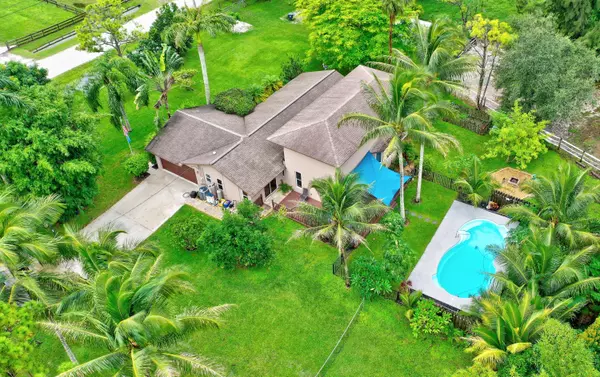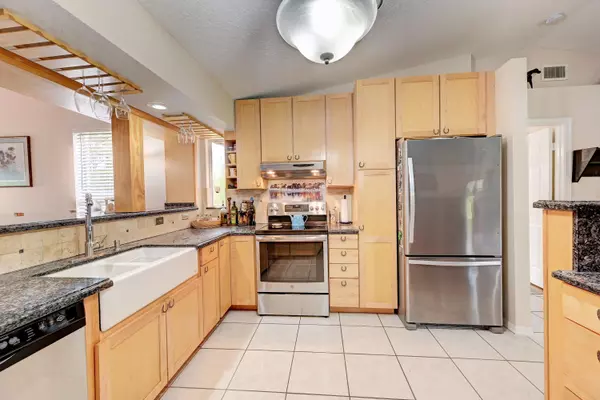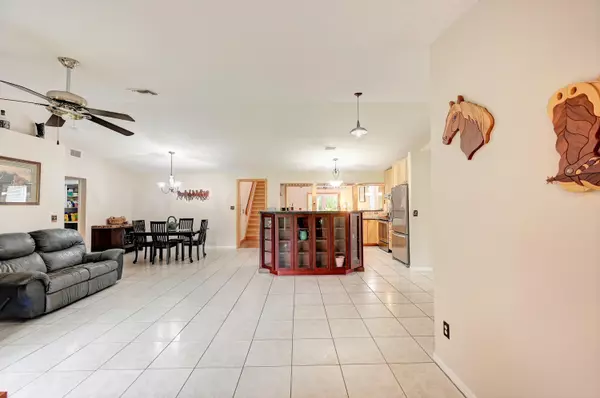Bought with Compass Florida, LLC
$500,000
$499,000
0.2%For more information regarding the value of a property, please contact us for a free consultation.
4 Beds
3 Baths
3,027 SqFt
SOLD DATE : 11/24/2020
Key Details
Sold Price $500,000
Property Type Single Family Home
Sub Type Single Family Detached
Listing Status Sold
Purchase Type For Sale
Square Footage 3,027 sqft
Price per Sqft $165
Subdivision Acreage & Unrec
MLS Listing ID RX-10651671
Sold Date 11/24/20
Style Multi-Level
Bedrooms 4
Full Baths 3
Construction Status Resale
HOA Y/N No
Year Built 1991
Annual Tax Amount $4,122
Tax Year 2020
Lot Size 1.290 Acres
Property Description
You'll fall in love with this unique 4 bed 3 bath pool home from the moment you arrive! Spacious open concept floor plan & loft offer a multitude of entertaining options. Retreat to the comfort your very private master suite with spa tub and bay window sitting area overlooking pool & paddock. Granite & Stainless Kitchen. Large bedrooms accommodate family & guests; includes mother-in-law suite. Outside features an impeccably kept lawn, fruit trees, and lush tropical foliage offering privacy to pool & play areas. No Restrictions! Bring the horses & big dogs; store your RV & boat. This Equestrian Community features top rated schools and nearby areas of dining, shopping, and entertainment. Lovingly maintained and completely renovated by original owners, this piece of paradise is move-in ready!
Location
State FL
Community The Acreage
Zoning AR
Rooms
Other Rooms Family, Great, Laundry-Inside, Laundry-Util/Closet, Loft, Maid/In-Law
Master Bath 2 Master Suites, Dual Sinks, Mstr Bdrm - Ground, Mstr Bdrm - Sitting, Separate Shower, Separate Tub, Whirlpool Spa
Interior
Interior Features Ctdrl/Vault Ceilings, Entry Lvl Lvng Area, French Door, Kitchen Island, Laundry Tub, Pull Down Stairs, Roman Tub, Second/Third Floor Concrete, Split Bedroom, Volume Ceiling, Walk-in Closet
Heating Central, Zoned
Cooling Ceiling Fan, Central, Zoned
Flooring Ceramic Tile, Laminate, Wood Floor
Furnishings Unfurnished
Exterior
Exterior Feature Auto Sprinkler, Deck, Fence, Fruit Tree(s), Lake/Canal Sprinkler, Open Patio, Shutters, Utility Barn
Parking Features 2+ Spaces, Driveway, Garage - Attached
Garage Spaces 2.0
Pool Equipment Included, Fiberglass, Freeform
Community Features Sold As-Is
Utilities Available Cable, Electric, Septic, Well Water
Amenities Available Horse Trails, Horses Permitted, Street Lights
Waterfront Description Interior Canal
View Canal, Garden, Pool
Roof Type Comp Shingle
Present Use Sold As-Is
Exposure South
Private Pool Yes
Building
Lot Description 1 to < 2 Acres, Dirt Road, Treed Lot
Story 2.00
Foundation CBS, Frame, Stucco
Construction Status Resale
Schools
Elementary Schools Golden Grove Elementary School
Middle Schools Western Pines Community Middle
High Schools Seminole Ridge Community High School
Others
Pets Allowed Yes
Senior Community No Hopa
Restrictions None
Acceptable Financing Cash, Conventional, FHA, VA
Horse Property Yes
Membership Fee Required No
Listing Terms Cash, Conventional, FHA, VA
Financing Cash,Conventional,FHA,VA
Pets Allowed Horses Allowed, No Restrictions
Read Less Info
Want to know what your home might be worth? Contact us for a FREE valuation!

Our team is ready to help you sell your home for the highest possible price ASAP

"Molly's job is to find and attract mastery-based agents to the office, protect the culture, and make sure everyone is happy! "





