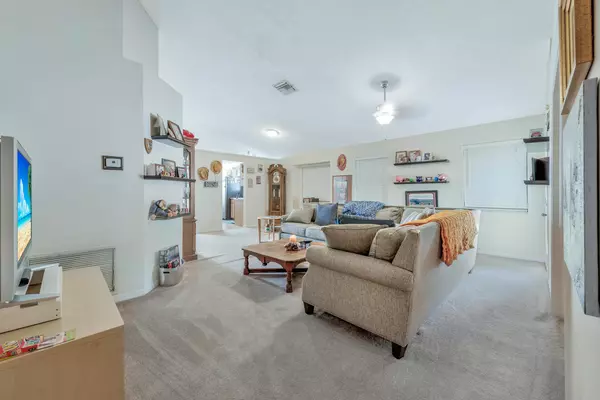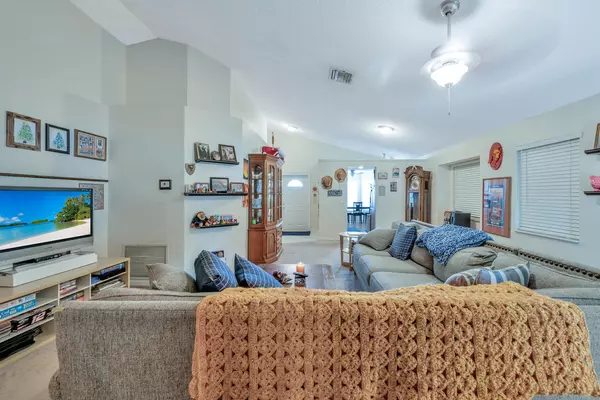Bought with Florida Elite Homes Inc.
$360,000
$362,500
0.7%For more information regarding the value of a property, please contact us for a free consultation.
3 Beds
2 Baths
1,579 SqFt
SOLD DATE : 11/17/2020
Key Details
Sold Price $360,000
Property Type Single Family Home
Sub Type Single Family Detached
Listing Status Sold
Purchase Type For Sale
Square Footage 1,579 sqft
Price per Sqft $227
Subdivision North Palm Beach Heights
MLS Listing ID RX-10646804
Sold Date 11/17/20
Style Contemporary
Bedrooms 3
Full Baths 2
Construction Status Resale
HOA Y/N No
Year Built 1989
Annual Tax Amount $4,083
Tax Year 2019
Lot Size 6,002 Sqft
Property Description
Come enjoy this 3 bedroom/ 1 den/2 bath + 2 car garage home located in The Heights of Jupiter!. Master suite is spacious with a nice sized bath. New roof and garage flooring. Each of the two guest rooms have large closets in this split floor plan. Step outside onto a private patio and fully fenced in yard. The hot water heater has been recently replaced and most appliances were updated in 2017. The construction is Hardy Board. Great location near Abacoa, Alton and FAU. With restaurants, shopping, Abacoa's renowned public golf course minutes away, great Jupiter schools, and NO HOA fees, why would you look anywhere else?
Location
State FL
County Palm Beach
Community Heights Of Jupiter
Area 5330
Zoning R1(cit
Rooms
Other Rooms Den/Office, Great, Laundry-Inside
Master Bath Combo Tub/Shower, Mstr Bdrm - Ground
Interior
Interior Features Ctdrl/Vault Ceilings, French Door, Split Bedroom, Walk-in Closet
Heating Central
Cooling Ceiling Fan, Central
Flooring Carpet, Tile, Wood Floor
Furnishings Unfurnished
Exterior
Exterior Feature Fence, Open Patio
Parking Features 2+ Spaces, Garage - Attached
Garage Spaces 2.0
Utilities Available Cable, Electric, Public Sewer, Public Water
Amenities Available Basketball, Bike - Jog, Picnic Area, Sidewalks, Street Lights
Waterfront Description None
Roof Type Comp Shingle
Exposure South
Private Pool No
Building
Lot Description < 1/4 Acre, 1 to < 2 Acres, Public Road
Story 1.00
Foundation Frame
Unit Floor 1
Construction Status Resale
Schools
Elementary Schools Lighthouse Elementary School
Middle Schools Independence Middle School
High Schools William T. Dwyer High School
Others
Pets Allowed Yes
Senior Community No Hopa
Restrictions None
Acceptable Financing Cash, Conventional
Horse Property No
Membership Fee Required No
Listing Terms Cash, Conventional
Financing Cash,Conventional
Pets Allowed No Restrictions
Read Less Info
Want to know what your home might be worth? Contact us for a FREE valuation!

Our team is ready to help you sell your home for the highest possible price ASAP

"Molly's job is to find and attract mastery-based agents to the office, protect the culture, and make sure everyone is happy! "





