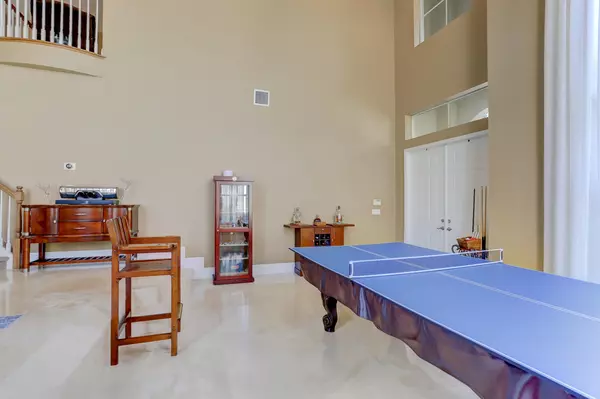Bought with Golden Land Realty
$715,000
$719,000
0.6%For more information regarding the value of a property, please contact us for a free consultation.
6 Beds
4 Baths
3,941 SqFt
SOLD DATE : 12/09/2020
Key Details
Sold Price $715,000
Property Type Single Family Home
Sub Type Single Family Detached
Listing Status Sold
Purchase Type For Sale
Square Footage 3,941 sqft
Price per Sqft $181
Subdivision Olympia 2
MLS Listing ID RX-10648548
Sold Date 12/09/20
Style < 4 Floors
Bedrooms 6
Full Baths 4
Construction Status Resale
HOA Fees $278/mo
HOA Y/N Yes
Year Built 2007
Annual Tax Amount $7,708
Tax Year 2020
Lot Size 9,544 Sqft
Property Description
This home is meticulous and has it all. The current owners have upgraded this home to have all that you would want in a home. Upgrades and feature include marble floors throughout the first floor, granite counter tops in the kitchen and bar top, recessed lighting, a huge walk in pantry, double wall ovens, breakfast nook, front loading washer and dryer, an upstairs balcony overlooking the newly built custom pool and long lake views. The 6th bedroom is currently being used as a sitting room off of the master bedroom. The downstairs offers a very large room that could be easily used as a den/office/or guest bedroom. There is also a small office next to the garage that can be used as such or as additional storage. On the outside the owners have created
Location
State FL
County Palm Beach
Area 5570
Zoning PUD(ci
Rooms
Other Rooms Attic, Den/Office, Family, Laundry-Inside
Master Bath Mstr Bdrm - Sitting, Mstr Bdrm - Upstairs, Separate Shower, Separate Tub
Interior
Interior Features Bar, Ctdrl/Vault Ceilings, Pantry, Split Bedroom, Upstairs Living Area, Walk-in Closet
Heating Central
Cooling Ceiling Fan, Central
Flooring Carpet, Marble
Furnishings Unfurnished
Exterior
Exterior Feature Auto Sprinkler, Covered Patio, Fence, Lake/Canal Sprinkler, Open Balcony, Open Patio
Parking Features 2+ Spaces, Driveway, Garage - Attached
Garage Spaces 3.0
Pool Inground, Salt Chlorination
Community Features Sold As-Is, Gated Community
Utilities Available Cable, Electric, Public Sewer, Public Water
Amenities Available Basketball, Bike - Jog, Clubhouse, Fitness Center, Manager on Site, Picnic Area, Playground, Pool, Sidewalks, Spa-Hot Tub, Street Lights, Tennis
Waterfront Description Lake
View Lake, Pool
Roof Type S-Tile
Present Use Sold As-Is
Exposure Southwest
Private Pool Yes
Building
Lot Description < 1/4 Acre
Story 2.00
Foundation CBS
Construction Status Resale
Schools
Elementary Schools Equestrian Trails Elementary
Middle Schools Emerald Cove Middle School
High Schools Palm Beach Central High School
Others
Pets Allowed Restricted
HOA Fee Include Common Areas,Common R.E. Tax,Management Fees,Manager,Recrtnal Facility,Security
Senior Community No Hopa
Restrictions Buyer Approval,Lease OK,Tenant Approval
Security Features Burglar Alarm,Gate - Manned,Private Guard,Security Patrol
Acceptable Financing Cash, Conventional
Horse Property No
Membership Fee Required No
Listing Terms Cash, Conventional
Financing Cash,Conventional
Read Less Info
Want to know what your home might be worth? Contact us for a FREE valuation!

Our team is ready to help you sell your home for the highest possible price ASAP

"Molly's job is to find and attract mastery-based agents to the office, protect the culture, and make sure everyone is happy! "





