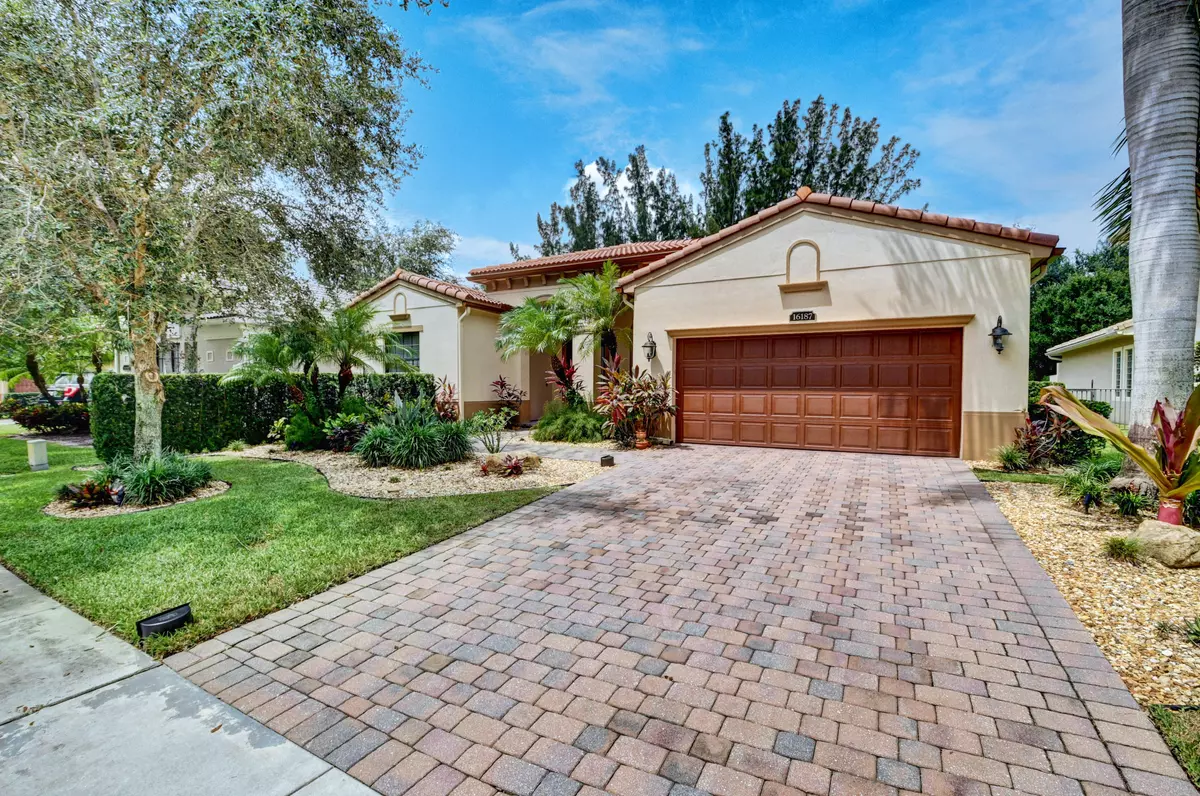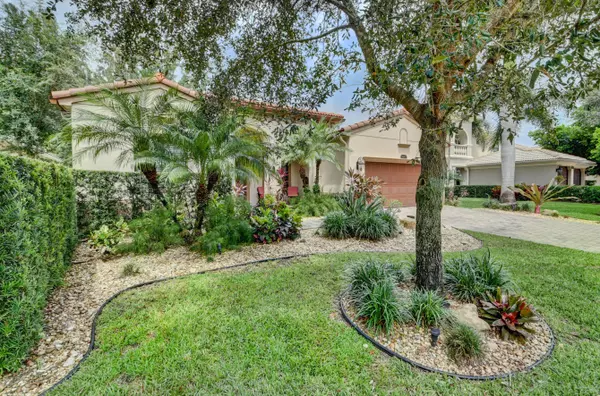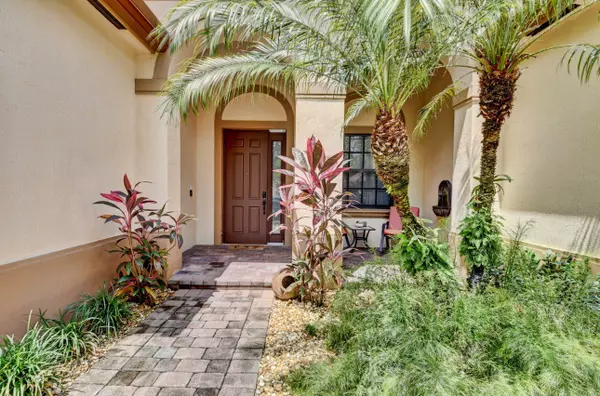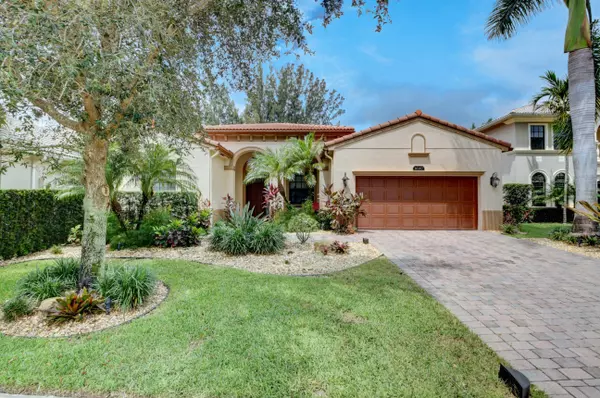Bought with Tide Realty LLC
$605,000
$615,000
1.6%For more information regarding the value of a property, please contact us for a free consultation.
4 Beds
3 Baths
2,555 SqFt
SOLD DATE : 12/07/2020
Key Details
Sold Price $605,000
Property Type Single Family Home
Sub Type Single Family Detached
Listing Status Sold
Purchase Type For Sale
Square Footage 2,555 sqft
Price per Sqft $236
Subdivision Casa Bella / Grand Haven At Linton Blvd
MLS Listing ID RX-10644317
Sold Date 12/07/20
Style Mediterranean
Bedrooms 4
Full Baths 3
Construction Status Resale
HOA Fees $458/mo
HOA Y/N Yes
Year Built 2012
Annual Tax Amount $7,095
Tax Year 2019
Lot Size 9,883 Sqft
Property Description
Move right into this beautifully renovated 1 story home in VERY desirable Casa Bella. This 4br/3ba pool home, built in 2012, is one of the youngest homes in the community! As soon as you walk in (and outside) you can feel the pride in ownership! Too many updates to list, but some of the big ones include: IMPACT WINDOWS, newer flooring throughout, full travertine patio w/ double ''Beach'' entrance pool, xtra large waterfall hot tub, pool heater and cooler/chiller, new motorized window coverings, new water heater, finished closets In every room, updated kitchen cabinets, landscaping in back/front with professional spot/garden lighting and much much more! Located in Delray Beach, minutes to downtown Atlantic Ave , beaches, shopping, and top restaurants. Gated & zoned for ''A'' rated schools
Location
State FL
County Palm Beach
Community Casa Bella
Area 4640
Zoning PUD
Rooms
Other Rooms Family, Laundry-Inside, Laundry-Util/Closet
Master Bath Dual Sinks, Mstr Bdrm - Ground, Separate Shower, Separate Tub, Whirlpool Spa
Interior
Interior Features Built-in Shelves, Closet Cabinets, Ctdrl/Vault Ceilings, Foyer, Kitchen Island, Laundry Tub, Roman Tub, Walk-in Closet
Heating Central, Electric
Cooling Central, Electric
Flooring Carpet, Ceramic Tile, Laminate
Furnishings Unfurnished
Exterior
Exterior Feature Auto Sprinkler, Covered Patio, Deck, Fence
Parking Features Driveway, Garage - Attached
Garage Spaces 2.0
Pool Child Gate, Equipment Included, Heated, Salt Chlorination, Spa
Community Features Sold As-Is, Gated Community
Utilities Available Cable, Electric, Public Sewer, Public Water
Amenities Available Basketball, Bike - Jog, Clubhouse, Fitness Center, Pool, Sidewalks, Street Lights
Waterfront Description None
View Garden, Pool
Roof Type Barrel
Present Use Sold As-Is
Exposure East
Private Pool Yes
Building
Lot Description < 1/4 Acre, Sidewalks
Story 1.00
Foundation CBS
Unit Floor 1
Construction Status Resale
Schools
Elementary Schools Calusa Elementary School
Middle Schools Omni Middle School
High Schools Spanish River Community High School
Others
Pets Allowed Yes
HOA Fee Include Common Areas,Lawn Care,Maintenance-Exterior,Management Fees,Security,Trash Removal
Senior Community No Hopa
Restrictions Buyer Approval
Security Features Gate - Manned,Security Sys-Owned,Wall
Acceptable Financing Cash, Conventional, FHA
Horse Property No
Membership Fee Required No
Listing Terms Cash, Conventional, FHA
Financing Cash,Conventional,FHA
Read Less Info
Want to know what your home might be worth? Contact us for a FREE valuation!

Our team is ready to help you sell your home for the highest possible price ASAP
"Molly's job is to find and attract mastery-based agents to the office, protect the culture, and make sure everyone is happy! "





