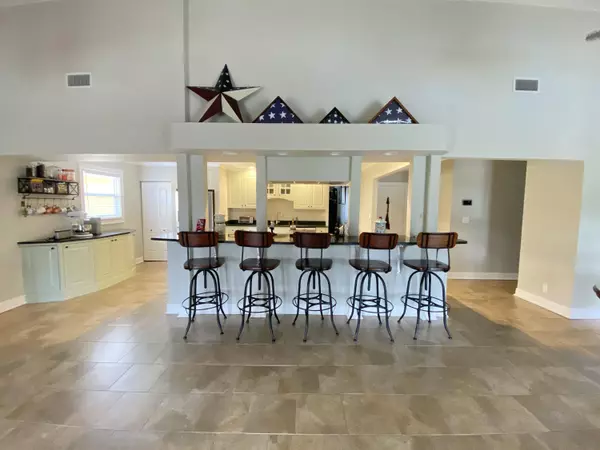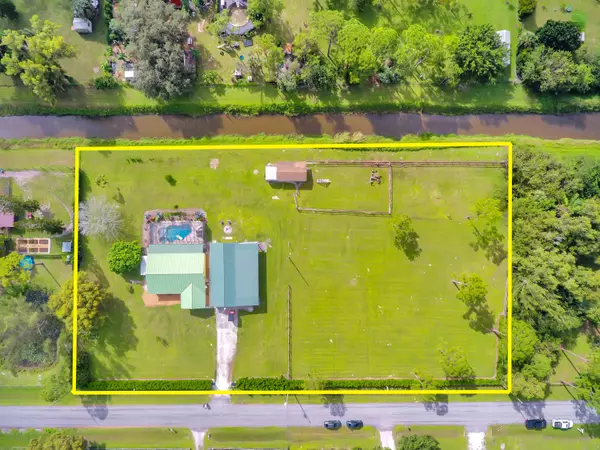Bought with Vanguard Group Realty LLC
$481,000
$529,000
9.1%For more information regarding the value of a property, please contact us for a free consultation.
3 Beds
2 Baths
1,936 SqFt
SOLD DATE : 12/11/2020
Key Details
Sold Price $481,000
Property Type Single Family Home
Sub Type Single Family Detached
Listing Status Sold
Purchase Type For Sale
Square Footage 1,936 sqft
Price per Sqft $248
Subdivision Acreage
MLS Listing ID RX-10669387
Sold Date 12/11/20
Style Ranch
Bedrooms 3
Full Baths 2
Construction Status Resale
HOA Y/N No
Year Built 1981
Annual Tax Amount $2,148
Tax Year 2020
Lot Size 2.660 Acres
Property Description
Country Living at its finest. A well maintained and tastefully updated nearly 2000 sq ft home with a detached 1400 sq ft garage/986 sq ft carport/leanto. All sitting on 2.66 fully irrigated/landscaped/fenced in property that backs up to a canal. Property sits on one of the few paved roads off Coconut in the area. Saltwater pool with hot tub, new flooring (2020), gourmet kitchen with high end appliances and a Bertazzoni 6 burner gas stove for the chefs, Newer A/C-tankless WH, pool heater, propane tank, 2 wells with updated pumps and plumbing. Impact glass throughout, large screened in patio. Irrigated paddocks with ample storage for equestrian supplies. The toys can stay under cover. Property has complete WiFi coverage. Infrastructure in place for raising/training animals. Subdividable
Location
State FL
County Palm Beach
Area 5540
Zoning AR
Rooms
Other Rooms Family, Florida, Garage Converted, Laundry-Util/Closet
Master Bath Mstr Bdrm - Ground, Separate Shower
Interior
Interior Features Bar, Ctdrl/Vault Ceilings, Entry Lvl Lvng Area, French Door, Kitchen Island, Pantry, Walk-in Closet
Heating Central, Electric
Cooling Ceiling Fan, Central, Electric
Flooring Carpet, Ceramic Tile, Laminate
Furnishings Furniture Negotiable,Unfurnished
Exterior
Exterior Feature Covered Patio, Fence, Manual Sprinkler, Screen Porch, Utility Barn, Well Sprinkler, Zoned Sprinkler
Parking Features 2+ Spaces, Carport - Detached, Covered, Garage - Detached, RV/Boat
Garage Spaces 6.0
Pool Gunite, Heated, Inground, Salt Chlorination
Community Features Sold As-Is
Utilities Available Electric, Septic, Well Water
Amenities Available Horse Trails, None
Waterfront Description Interior Canal
View Canal, Garden, Other, Pool
Roof Type Metal
Present Use Sold As-Is
Exposure North
Private Pool Yes
Building
Lot Description 2 to < 3 Acres
Story 1.00
Foundation Fiber Cement Siding, Frame
Construction Status Resale
Schools
Elementary Schools Golden Grove Elementary School
Middle Schools Western Pines Community Middle
High Schools Seminole Ridge Community High School
Others
Pets Allowed Yes
Senior Community No Hopa
Restrictions None
Security Features Gate - Unmanned,Security Sys-Owned
Acceptable Financing Cash, Conventional, VA
Horse Property Yes
Membership Fee Required No
Listing Terms Cash, Conventional, VA
Financing Cash,Conventional,VA
Read Less Info
Want to know what your home might be worth? Contact us for a FREE valuation!

Our team is ready to help you sell your home for the highest possible price ASAP

"Molly's job is to find and attract mastery-based agents to the office, protect the culture, and make sure everyone is happy! "





