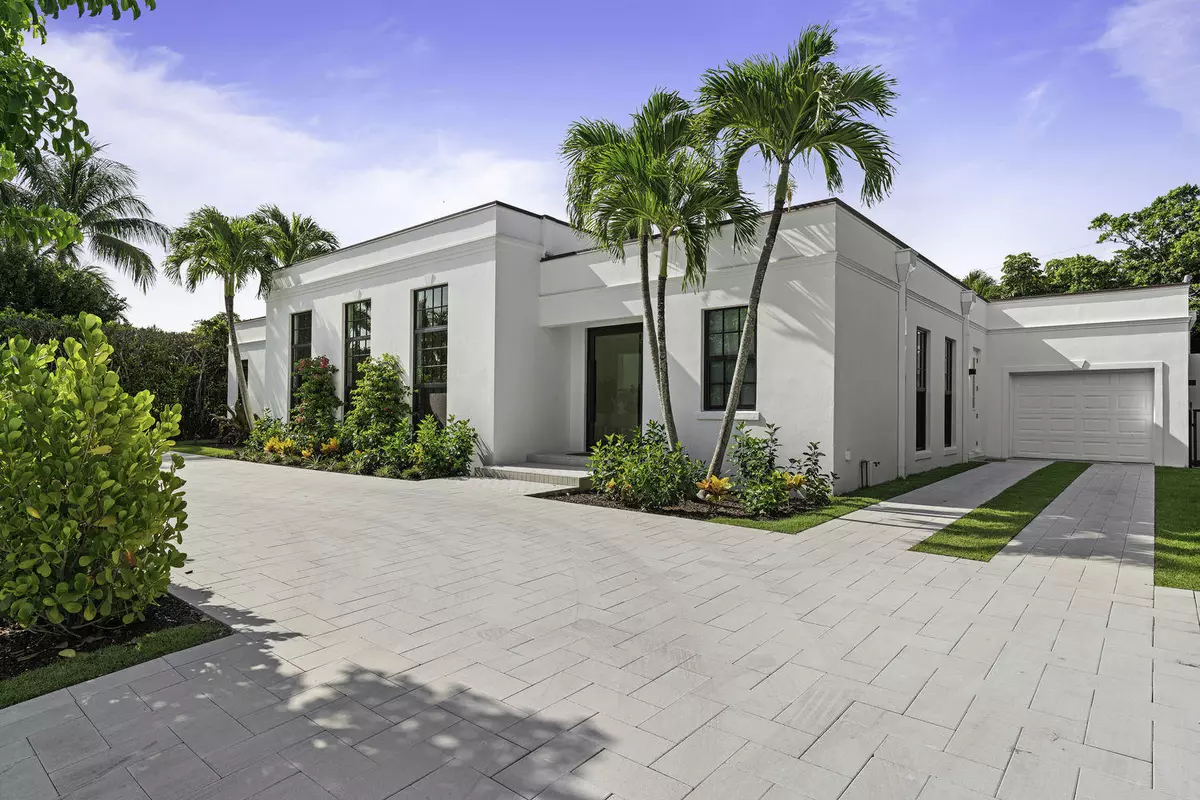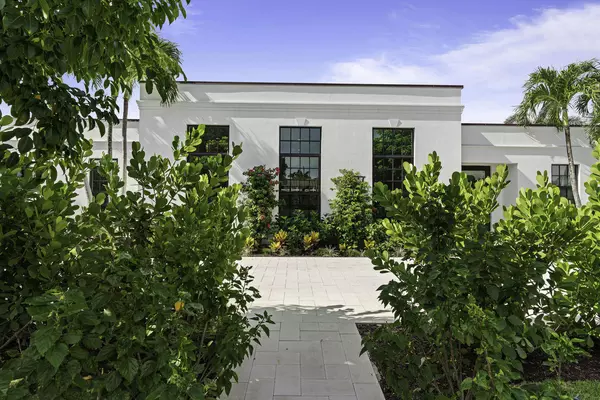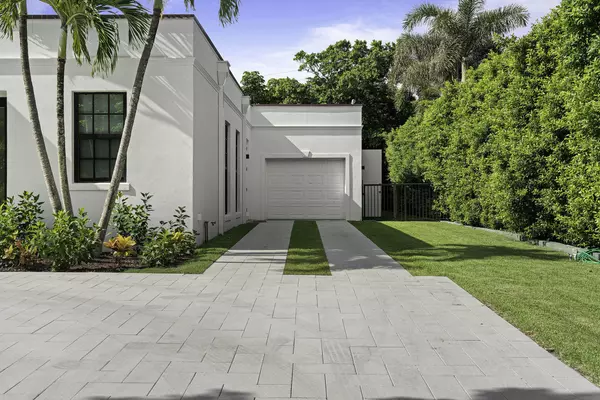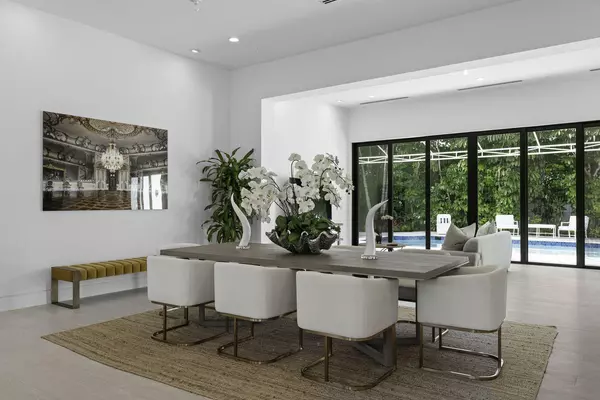Bought with Douglas Elliman (Palm Beach)
$5,400,000
$5,495,000
1.7%For more information regarding the value of a property, please contact us for a free consultation.
4 Beds
4.1 Baths
3,617 SqFt
SOLD DATE : 12/18/2020
Key Details
Sold Price $5,400,000
Property Type Single Family Home
Sub Type Single Family Detached
Listing Status Sold
Purchase Type For Sale
Square Footage 3,617 sqft
Price per Sqft $1,492
Subdivision Dodge Estates Lot 21 & Part Of Lot 22 As In Or1770P1362
MLS Listing ID RX-10606107
Sold Date 12/18/20
Style Contemporary
Bedrooms 4
Full Baths 4
Half Baths 1
Construction Status Resale
HOA Y/N No
Year Built 1976
Annual Tax Amount $51,000
Tax Year 2019
Lot Size 0.295 Acres
Property Description
240 Sandpiper Drive has been meticulously renovated with the finest contemporary finishes while preserving the grand scale of a classic Gottfried Regency home. The open floor plan and 12' ceilings make for effortless indoor-outdoor entraining. The chef's kitchen is complete with Quartz countertops, Brazilian Quartzite Island, custom cabinetry and Miele appliances. This 4 bedroom, 4 bathroom, and 1 half bathroom residence is expertly crafted with impact windows, a 5-zone A/C system, security cameras, and Wifi allowing convenience at the tap of a button. A wall of glass sliding doors lead to a large swimming pool, and patio. 240 Sandpiper is located on one of the most desirable streets in the North End of Palm Beach and comes with deeded beach access.
Location
State FL
County Palm Beach
Area 5001
Zoning R-B(ci
Rooms
Other Rooms Cabana Bath, Florida, Great, Laundry-Inside
Master Bath Bidet, Mstr Bdrm - Ground, Separate Shower, Separate Tub
Interior
Interior Features Bar, Built-in Shelves, Closet Cabinets, Decorative Fireplace, Entry Lvl Lvng Area, Fireplace(s), Kitchen Island, Roman Tub, Volume Ceiling, Walk-in Closet
Heating Central
Cooling Ceiling Fan
Flooring Tile
Furnishings Unfurnished
Exterior
Exterior Feature Awnings, Cabana, Covered Patio, Custom Lighting, Fence, Open Patio, Open Porch
Parking Features 2+ Spaces, Drive - Circular, Driveway, Garage - Attached, Open
Garage Spaces 1.0
Pool Heated
Utilities Available Cable
Amenities Available Bike - Jog, Pool
Waterfront Description None
View Garden, Pool
Exposure North
Private Pool Yes
Building
Lot Description 1/4 to 1/2 Acre
Story 1.00
Foundation Concrete
Unit Floor 1
Construction Status Resale
Others
Pets Allowed Yes
Senior Community No Hopa
Restrictions Commercial Vehicles Prohibited,Tenant Approval
Acceptable Financing Cash
Horse Property No
Membership Fee Required No
Listing Terms Cash
Financing Cash
Pets Allowed 1 Pet, Up to 2 Pets
Read Less Info
Want to know what your home might be worth? Contact us for a FREE valuation!

Our team is ready to help you sell your home for the highest possible price ASAP
"Molly's job is to find and attract mastery-based agents to the office, protect the culture, and make sure everyone is happy! "





