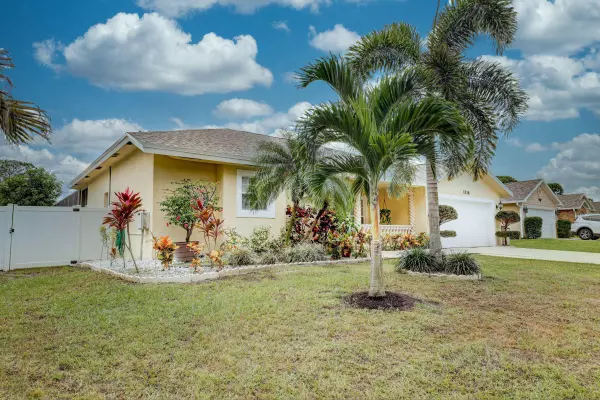Bought with Leader Realty, Inc.
$375,000
$379,900
1.3%For more information regarding the value of a property, please contact us for a free consultation.
4 Beds
3 Baths
2,065 SqFt
SOLD DATE : 12/21/2020
Key Details
Sold Price $375,000
Property Type Single Family Home
Sub Type Single Family Detached
Listing Status Sold
Purchase Type For Sale
Square Footage 2,065 sqft
Price per Sqft $181
Subdivision Port St Lucie Section 14
MLS Listing ID RX-10664062
Sold Date 12/21/20
Style Other Arch
Bedrooms 4
Full Baths 3
Construction Status Resale
HOA Y/N No
Year Built 2004
Annual Tax Amount $3,564
Tax Year 2020
Lot Size 10,000 Sqft
Property Description
Come enjoy your own private salt water pool that is also heated with a cascading waterfall. At night you have beautiful led pool lights with different colors. The pool area is surrounded by a large covered patio area with screened enclosure. Enjoy entertaining and making great meals in the covered Pergola, with a 6 burner grill, separate1 burner stove, concrete counter top, and pavered floor. There is also a large shed with window and oversized door. The entire yard is completely private, fenced and has more then 10 different fruit trees to reap the benefits of. The entrance of homes has a large covered welcome porch with 3 coral columns. The home features an open floor plan brand new roof, 10 foot volume ceilings, 18x18 tile through out the entire home, neutral paint,
Location
State FL
County St. Lucie
Community Port St Lucie Section 14
Area 7720
Zoning Residential
Rooms
Other Rooms Attic, Cabana Bath, Family, Laundry-Inside, Laundry-Util/Closet
Master Bath Dual Sinks, Mstr Bdrm - Ground, Mstr Bdrm - Sitting, Separate Shower, Whirlpool Spa
Interior
Interior Features Pantry, Split Bedroom, Volume Ceiling, Walk-in Closet
Heating Central, Electric
Cooling Ceiling Fan, Central, Electric
Flooring Tile
Furnishings Unfurnished
Exterior
Exterior Feature Built-in Grill, Cabana, Covered Patio, Fence, Fruit Tree(s), Screened Patio, Shed, Shutters, Summer Kitchen
Parking Features Driveway, Garage - Attached
Garage Spaces 2.0
Pool Child Gate, Heated, Inground, Salt Chlorination, Screened
Community Features Sold As-Is
Utilities Available Cable, Public Sewer, Public Water, Septic
Amenities Available None
Waterfront Description None
View Pool
Roof Type Comp Shingle
Present Use Sold As-Is
Exposure North
Private Pool Yes
Building
Lot Description 1/4 to 1/2 Acre, Paved Road, Treed Lot, West of US-1
Story 1.00
Foundation CBS
Construction Status Resale
Others
Pets Allowed Yes
Senior Community No Hopa
Restrictions None
Acceptable Financing Cash, Conventional, FHA, VA
Horse Property No
Membership Fee Required No
Listing Terms Cash, Conventional, FHA, VA
Financing Cash,Conventional,FHA,VA
Pets Allowed No Restrictions
Read Less Info
Want to know what your home might be worth? Contact us for a FREE valuation!

Our team is ready to help you sell your home for the highest possible price ASAP

"Molly's job is to find and attract mastery-based agents to the office, protect the culture, and make sure everyone is happy! "





