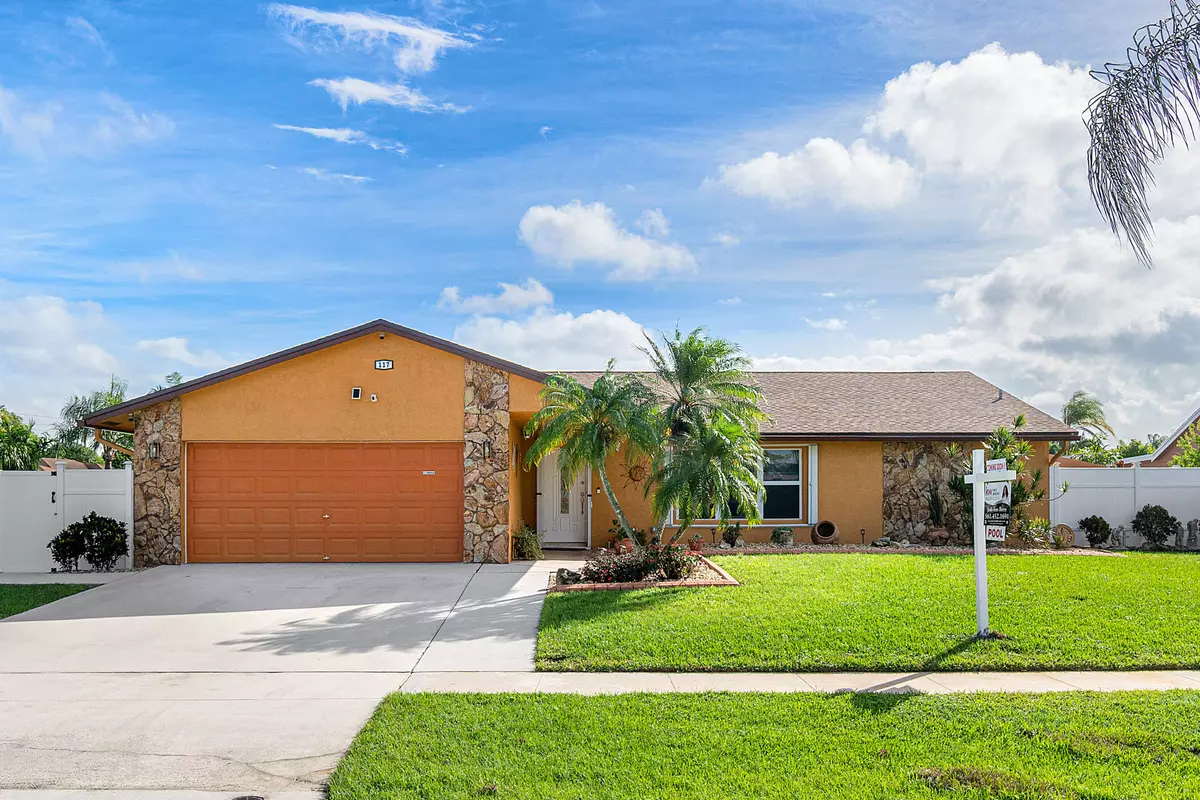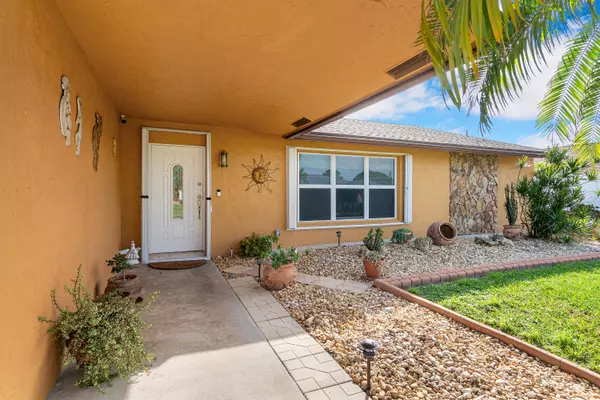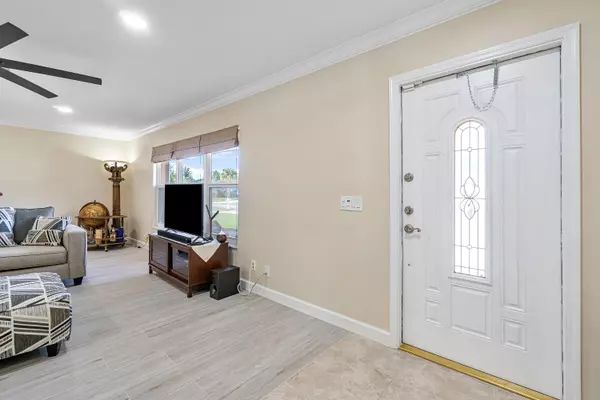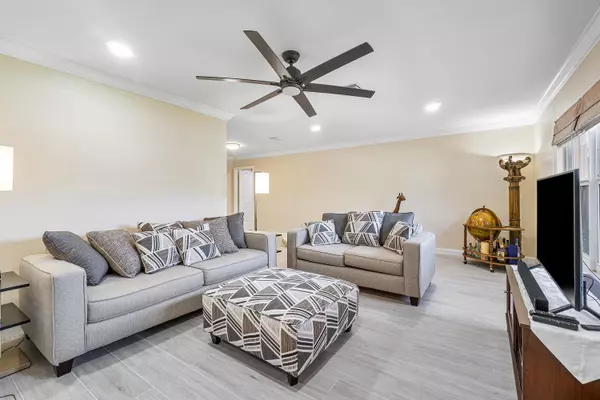Bought with The Corcoran Group
$420,000
$399,900
5.0%For more information regarding the value of a property, please contact us for a free consultation.
3 Beds
2 Baths
1,736 SqFt
SOLD DATE : 12/28/2020
Key Details
Sold Price $420,000
Property Type Single Family Home
Sub Type Single Family Detached
Listing Status Sold
Purchase Type For Sale
Square Footage 1,736 sqft
Price per Sqft $241
Subdivision La Mancha
MLS Listing ID RX-10669924
Sold Date 12/28/20
Style Patio Home,Traditional
Bedrooms 3
Full Baths 2
Construction Status Resale
HOA Y/N No
Year Built 1984
Annual Tax Amount $2,388
Tax Year 2020
Property Description
Indulge in idyllic Florida living with this beautiful three-bed, two-bath, fully renovated pool home on a large corner lot. This home's floor plan is open and showcases a host of must-have features. The kitchen is complete with all new stainless steel Samsung appliances including a wine cooler and smart WiFi touch screen refrigerator. There's an abundance of cabinetry with pull-out drawers. When it's time to relax, there is a living room with a custom-built entertainment unit or you can take in views over the pool and fenced yard from the Florida room while soaking in the spa. All windows are hurricane impact with accordion shutters for extra storm protection. Workbench area in the garage along with custom cabinetry for more storage. This stunning abode is move in ready and a must see!
Location
State FL
County Palm Beach
Area 5530
Zoning RS2
Rooms
Other Rooms Attic, Family, Florida, Laundry-Garage, Storage, Util-Garage, Workshop
Master Bath None
Interior
Interior Features Bar, Built-in Shelves, Closet Cabinets, Ctdrl/Vault Ceilings, Custom Mirror, Entry Lvl Lvng Area, Foyer, French Door, Pantry, Split Bedroom, Volume Ceiling, Walk-in Closet
Heating Central
Cooling Ceiling Fan, Central
Flooring Ceramic Tile, Tile, Wood Floor
Furnishings Turnkey,Unfurnished
Exterior
Exterior Feature Auto Sprinkler, Awnings, Covered Balcony, Custom Lighting, Deck, Fence, Fruit Tree(s), Screen Porch, Shed, Shutters, Well Sprinkler
Parking Features Carport - Attached, Garage - Attached
Garage Spaces 2.0
Pool Equipment Included, Heated, Inground, Salt Chlorination
Utilities Available Public Sewer, Public Water, Well Water
Amenities Available Dog Park, Park, Pool, Sidewalks, Street Lights
Waterfront Description None
View Garden, Pool
Roof Type Other
Exposure West
Private Pool Yes
Building
Lot Description 1/4 to 1/2 Acre
Story 1.00
Unit Features Corner
Foundation CBS
Construction Status Resale
Others
Pets Allowed Yes
Senior Community No Hopa
Restrictions None
Security Features TV Camera
Acceptable Financing Cash, Conventional, FHA
Horse Property No
Membership Fee Required No
Listing Terms Cash, Conventional, FHA
Financing Cash,Conventional,FHA
Pets Allowed No Restrictions
Read Less Info
Want to know what your home might be worth? Contact us for a FREE valuation!

Our team is ready to help you sell your home for the highest possible price ASAP
"Molly's job is to find and attract mastery-based agents to the office, protect the culture, and make sure everyone is happy! "





