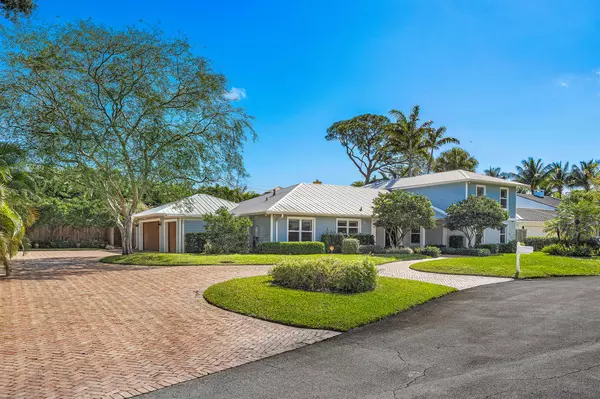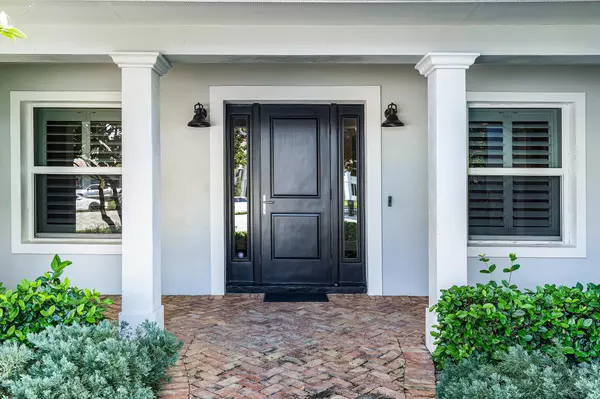Bought with Sanctuary Realty LLC
$1,735,000
$1,735,000
For more information regarding the value of a property, please contact us for a free consultation.
4 Beds
4.1 Baths
4,346 SqFt
SOLD DATE : 12/31/2020
Key Details
Sold Price $1,735,000
Property Type Single Family Home
Sub Type Single Family Detached
Listing Status Sold
Purchase Type For Sale
Square Footage 4,346 sqft
Price per Sqft $399
Subdivision Lake Shore Estates
MLS Listing ID RX-10654994
Sold Date 12/31/20
Bedrooms 4
Full Baths 4
Half Baths 1
Construction Status Resale
HOA Y/N No
Year Built 1957
Annual Tax Amount $14,086
Tax Year 2020
Lot Size 0.431 Acres
Property Description
Located on a half-acre cul-de-sac lot, 1835 Lake Drive, in one of the most sought after areas of Delray Beach is ready for immediate enjoyment. Classic yet chic, the Fabulous West Indian Inspired Home, features 6,170 TSF four bedrooms, four plus bathrooms, gourmet kitchen with state of the art appliances, including Cornue French gas stove, quartzite and Mable counters a generous butler's pantry, all appealing to the chef in the family. The luxurious master suite has his/her closet with special bag & shoe closet. Expansive light filled living areas include a formal Living/Dining room and a casual Family room perfect for entertaining. European white oak floors, custom millwork, impact windows and doors Chicago Brick drive are just some of the designer finishes abundant throughout the home.
Location
State FL
County Palm Beach
Area 4460
Zoning R-1-AA
Rooms
Other Rooms Cabana Bath, Convertible Bedroom, Family, Laundry-Inside, Pool Bath, Storage
Master Bath Dual Sinks, Mstr Bdrm - Ground, Separate Shower, Separate Tub
Interior
Interior Features Bar, Built-in Shelves, Closet Cabinets, Decorative Fireplace, Entry Lvl Lvng Area, Fireplace(s), Foyer, Roman Tub, Walk-in Closet
Heating Central, Electric
Cooling Central, Electric
Flooring Wood Floor
Furnishings Unfurnished
Exterior
Exterior Feature Auto Sprinkler, Covered Patio, Fence, Open Patio, Open Porch, Zoned Sprinkler
Garage Spaces 2.5
Pool Concrete, Inground
Utilities Available Cable, Electric, Gas Bottle, Public Sewer, Public Water
Amenities Available None
Waterfront Description None
Roof Type Aluminum,Metal
Exposure West
Private Pool Yes
Building
Lot Description 1/2 to < 1 Acre, 1/4 to 1/2 Acre, Cul-De-Sac
Story 2.00
Foundation CBS, Frame
Construction Status Resale
Others
Pets Allowed Yes
Senior Community No Hopa
Restrictions None
Acceptable Financing Cash, Conventional
Horse Property No
Membership Fee Required No
Listing Terms Cash, Conventional
Financing Cash,Conventional
Read Less Info
Want to know what your home might be worth? Contact us for a FREE valuation!

Our team is ready to help you sell your home for the highest possible price ASAP

"Molly's job is to find and attract mastery-based agents to the office, protect the culture, and make sure everyone is happy! "





