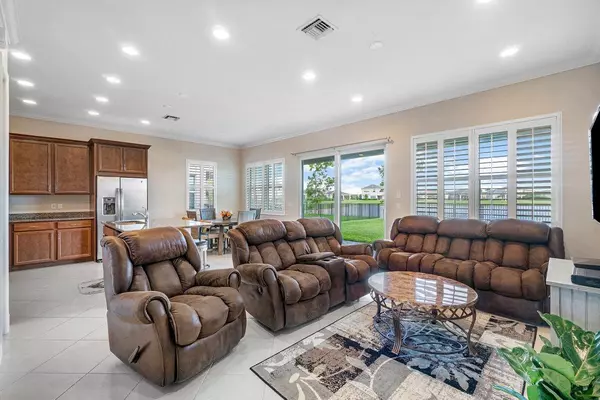Bought with RE/MAX Prestige Realty/Wellington
$345,000
$359,990
4.2%For more information regarding the value of a property, please contact us for a free consultation.
3 Beds
2 Baths
1,484 SqFt
SOLD DATE : 12/23/2020
Key Details
Sold Price $345,000
Property Type Single Family Home
Sub Type Single Family Detached
Listing Status Sold
Purchase Type For Sale
Square Footage 1,484 sqft
Price per Sqft $232
Subdivision Hammocks Of Westlake
MLS Listing ID RX-10670052
Sold Date 12/23/20
Style < 4 Floors
Bedrooms 3
Full Baths 2
Construction Status Resale
HOA Fees $98/mo
HOA Y/N Yes
Year Built 2018
Annual Tax Amount $3,195
Tax Year 2020
Lot Size 6,780 Sqft
Property Description
WHY WAIT TO BUILD? MUST SEE ALMOST BRAND NEW CONSTRUCTION upgraded on a beautiful fully fenced lake front lot! Beautifully upgraded Sage Model with very spacious 3 bedrooms, 2 bathrooms and 2 car garage with an open floor plan. Gorgeous neutral toned tile flooring throughout the living area and an upgraded kitchen to please buyers with modern neutral taste. Spacious master suite overlooking the breath taking lake view with a gorgeous en suite master bathroom and large standing shower! Entire home comes with Plantation Shutters for Interior and Impact Windows! One of the Top Rated School Districts in Palm Beach County! Brand new Westlake amenities center includes a resort-style aquatic center, spaces for parties and celebrations of every kind, basketball courts, dog park, adventure park!
Location
State FL
County Palm Beach
Area 5540
Zoning TTD
Rooms
Other Rooms Family, Great, Laundry-Inside
Master Bath Dual Sinks, Mstr Bdrm - Ground, Separate Shower
Interior
Interior Features Closet Cabinets, Entry Lvl Lvng Area, Foyer, Kitchen Island, Volume Ceiling, Walk-in Closet
Heating Central
Cooling Central
Flooring Carpet, Ceramic Tile
Furnishings Unfurnished
Exterior
Exterior Feature Auto Sprinkler, Covered Patio, Fence, Room for Pool
Parking Features 2+ Spaces, Driveway, Garage - Attached
Garage Spaces 2.0
Community Features Gated Community
Utilities Available Cable, Electric, Gas Natural, Public Sewer, Public Water
Amenities Available Basketball, Dog Park, Pool, Sidewalks
Waterfront Description Lake
View Lake
Roof Type Concrete Tile
Exposure West
Private Pool No
Building
Lot Description < 1/4 Acre, Sidewalks
Story 1.00
Foundation CBS, Concrete
Construction Status Resale
Schools
Elementary Schools Golden Grove Elementary School
Middle Schools Western Pines Community Middle
High Schools Seminole Ridge Community High School
Others
Pets Allowed Yes
HOA Fee Include Manager,Recrtnal Facility
Senior Community No Hopa
Restrictions None
Security Features Burglar Alarm,Gate - Unmanned
Acceptable Financing Cash, Conventional, FHA, VA
Horse Property No
Membership Fee Required No
Listing Terms Cash, Conventional, FHA, VA
Financing Cash,Conventional,FHA,VA
Read Less Info
Want to know what your home might be worth? Contact us for a FREE valuation!

Our team is ready to help you sell your home for the highest possible price ASAP

"Molly's job is to find and attract mastery-based agents to the office, protect the culture, and make sure everyone is happy! "





