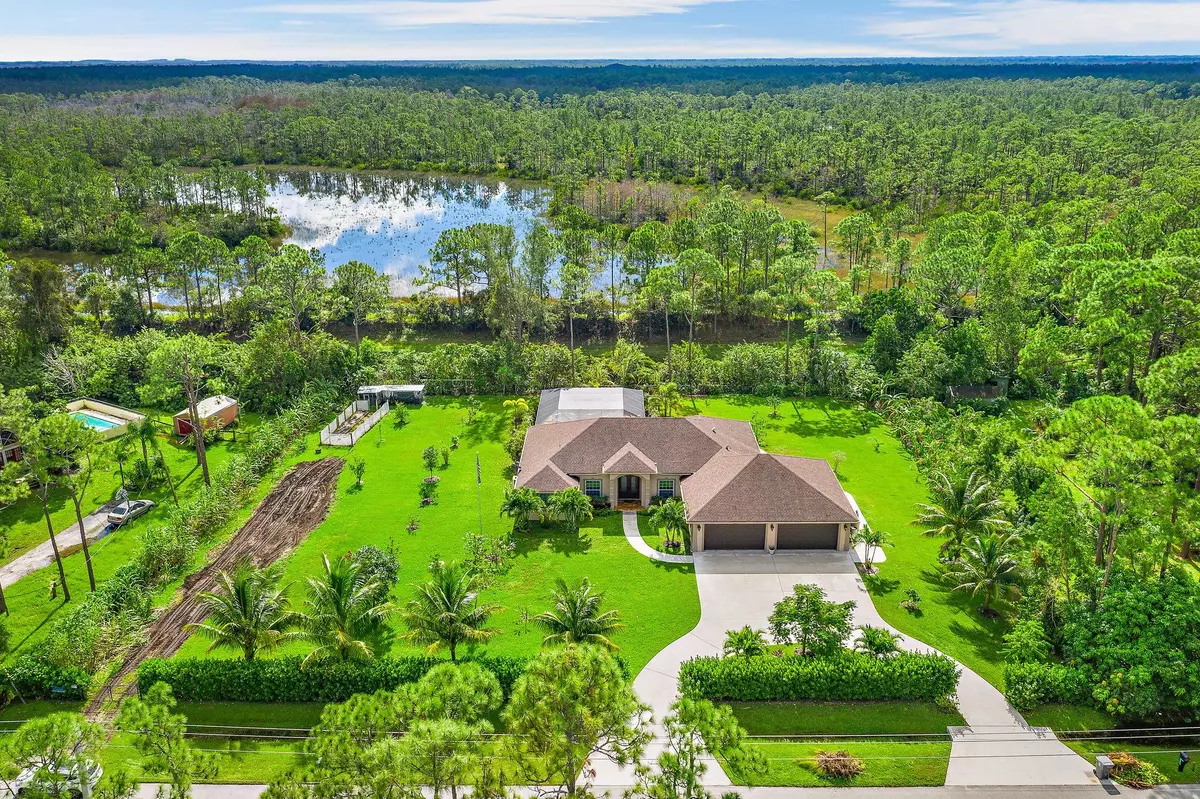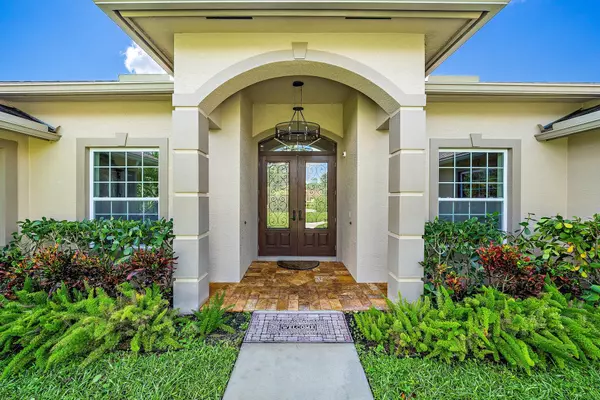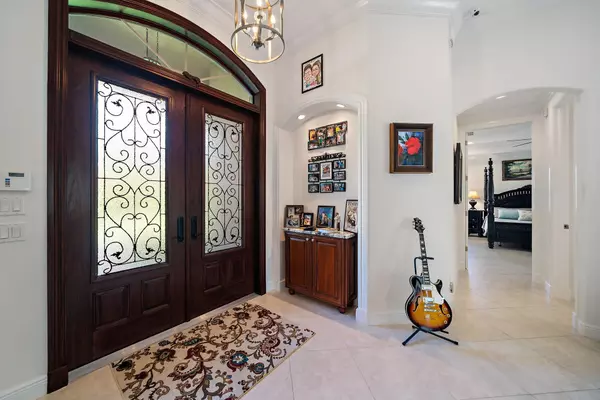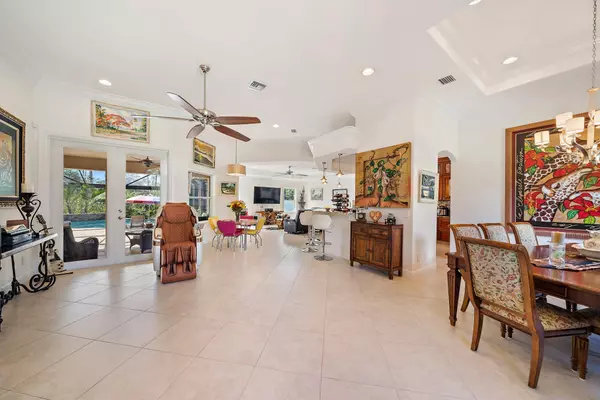Bought with RE/MAX Experience By The Sea
$899,000
$899,000
For more information regarding the value of a property, please contact us for a free consultation.
3 Beds
2.1 Baths
2,292 SqFt
SOLD DATE : 01/15/2021
Key Details
Sold Price $899,000
Property Type Single Family Home
Sub Type Single Family Detached
Listing Status Sold
Purchase Type For Sale
Square Footage 2,292 sqft
Price per Sqft $392
Subdivision Jupiter Farms
MLS Listing ID RX-10671912
Sold Date 01/15/21
Style Traditional
Bedrooms 3
Full Baths 2
Half Baths 1
Construction Status Resale
HOA Y/N No
Year Built 2016
Annual Tax Amount $6,843
Tax Year 2020
Lot Size 1.250 Acres
Property Description
Immaculate newer CBS construction one story pool home on 1.25 acres backed up to huge nature preserve. Beautiful open kitchen, stainless steel appliances and an island. The master bedroom has a large walk-in closet, large bathroom and a door that opens to the pool area. The custom saltwater pool, spa and picture screen enclosure were added in 2017. Large 4 car tandem garage. High impact glass throughout. Upgraded electrical and lighting, lifetime water heater, hot water circulation system piped in, copper plumbing, icynene insulation and special roof trusses in garage provide for abundant storage, Trane Dual zoned ac system. Drive through garage with additional concrete drive perfect for boating, car and outdoor enthusiast. There is a second electric panel in the garage for future guest
Location
State FL
County Palm Beach
Community Jupiter Farms
Area 5040
Zoning AR
Rooms
Other Rooms Attic, Cabana Bath, Den/Office, Family, Great, Laundry-Util/Closet, Storage
Master Bath Dual Sinks, Mstr Bdrm - Ground, Mstr Bdrm - Sitting, Separate Shower, Separate Tub
Interior
Interior Features Ctdrl/Vault Ceilings, Entry Lvl Lvng Area, Foyer, French Door, Kitchen Island, Laundry Tub, Pantry, Roman Tub, Sky Light(s), Split Bedroom, Volume Ceiling, Walk-in Closet
Heating Central
Cooling Ceiling Fan, Central, Zoned
Flooring Tile
Furnishings Unfurnished
Exterior
Exterior Feature Auto Sprinkler, Fence, Open Patio, Well Sprinkler, Zoned Sprinkler
Parking Features Drive - Circular, Driveway, Garage - Attached
Garage Spaces 4.0
Pool Equipment Included, Heated, Inground, Salt Chlorination, Screened, Spa
Utilities Available Cable, Septic, Well Water
Amenities Available Bike - Jog, Boating, Horse Trails, Horses Permitted
Waterfront Description Canal Width 1 - 80
View Other
Roof Type Comp Shingle,Wood Truss/Raft
Exposure North
Private Pool Yes
Building
Lot Description 1 to < 2 Acres
Story 1.00
Foundation Block, CBS, Concrete
Construction Status Resale
Others
Pets Allowed Yes
Senior Community No Hopa
Restrictions None
Security Features Burglar Alarm,Motion Detector,Security Light,Security Sys-Owned
Acceptable Financing Cash, Conventional, FHA, VA
Horse Property No
Membership Fee Required No
Listing Terms Cash, Conventional, FHA, VA
Financing Cash,Conventional,FHA,VA
Read Less Info
Want to know what your home might be worth? Contact us for a FREE valuation!

Our team is ready to help you sell your home for the highest possible price ASAP

"Molly's job is to find and attract mastery-based agents to the office, protect the culture, and make sure everyone is happy! "





