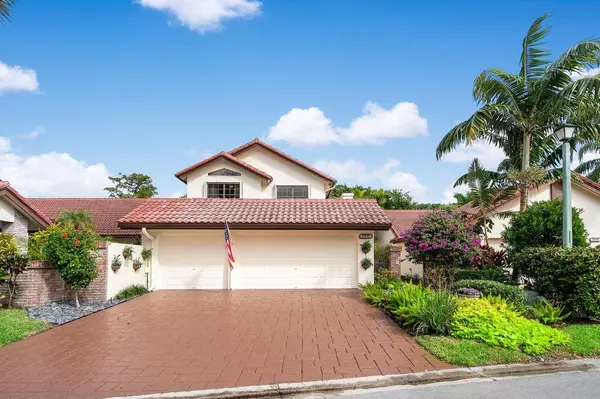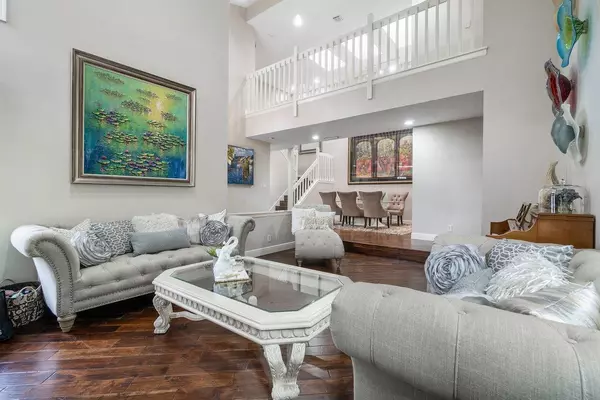Bought with Vue Real Estate, Inc.
$675,000
$659,000
2.4%For more information regarding the value of a property, please contact us for a free consultation.
4 Beds
3 Baths
2,562 SqFt
SOLD DATE : 02/05/2021
Key Details
Sold Price $675,000
Property Type Single Family Home
Sub Type Single Family Detached
Listing Status Sold
Purchase Type For Sale
Square Footage 2,562 sqft
Price per Sqft $263
Subdivision Town Place Club Villas
MLS Listing ID RX-10680213
Sold Date 02/05/21
Style Mediterranean
Bedrooms 4
Full Baths 3
Construction Status Resale
HOA Fees $468/mo
HOA Y/N Yes
Year Built 1986
Annual Tax Amount $7,696
Tax Year 2020
Lot Size 6,041 Sqft
Property Description
Here's your opportunity to own a beautifully updated pool home in one of the most sought-after location in Boca Raton. Top-of-the-line updates, finishes, and equipment everywhere you look. High-end A/C systems and HW heater helps keep the power bills low. An abundance of natural light from endless windows and skylights throughout the home, and even enjoy peaceful times with a wood-burning fireplace. Dark stainless appliances and laundry equipment add a tasteful touch to the contemporary decor. Porcelain tiles and real hardwood flooring flows throughout the home. All baths have been updated and designed to offer distinction and functionality. Enjoy easy access to all major roads, shops, Town Center Mall, beach, and night life. A+ rated schools, including 2020 remodeled Verde Elementary.
Location
State FL
County Palm Beach
Community Town Place Club Villas
Area 4570
Zoning RS(cit
Rooms
Other Rooms Convertible Bedroom, Den/Office, Family, Great, Laundry-Util/Closet, Maid/In-Law
Master Bath Dual Sinks, Mstr Bdrm - Upstairs, Separate Shower, Separate Tub
Interior
Interior Features Closet Cabinets, Ctdrl/Vault Ceilings, Custom Mirror, Fireplace(s), Pantry, Roman Tub, Sky Light(s), Walk-in Closet, Wet Bar
Heating Electric
Cooling Central
Flooring Carpet, Ceramic Tile, Marble, Wood Floor
Furnishings Unfurnished
Exterior
Exterior Feature Auto Sprinkler, Awnings, Open Patio
Parking Features Garage - Attached
Garage Spaces 3.0
Pool Concrete, Inground, Spa
Community Features Gated Community
Utilities Available Cable, Electric, Public Sewer, Public Water
Amenities Available Pool, Street Lights
Waterfront Description Lake
View Lake
Roof Type S-Tile
Exposure Southwest
Private Pool Yes
Building
Lot Description < 1/4 Acre
Story 2.00
Foundation CBS
Construction Status Resale
Schools
Elementary Schools Verde Elementary School
Middle Schools Omni Middle School
High Schools Spanish River Community High School
Others
Pets Allowed Yes
HOA Fee Include Cable,Common Areas,Lawn Care,Security
Senior Community No Hopa
Restrictions Commercial Vehicles Prohibited
Security Features Gate - Manned
Acceptable Financing Cash, Conventional
Horse Property No
Membership Fee Required No
Listing Terms Cash, Conventional
Financing Cash,Conventional
Pets Allowed No Restrictions
Read Less Info
Want to know what your home might be worth? Contact us for a FREE valuation!

Our team is ready to help you sell your home for the highest possible price ASAP

"Molly's job is to find and attract mastery-based agents to the office, protect the culture, and make sure everyone is happy! "





