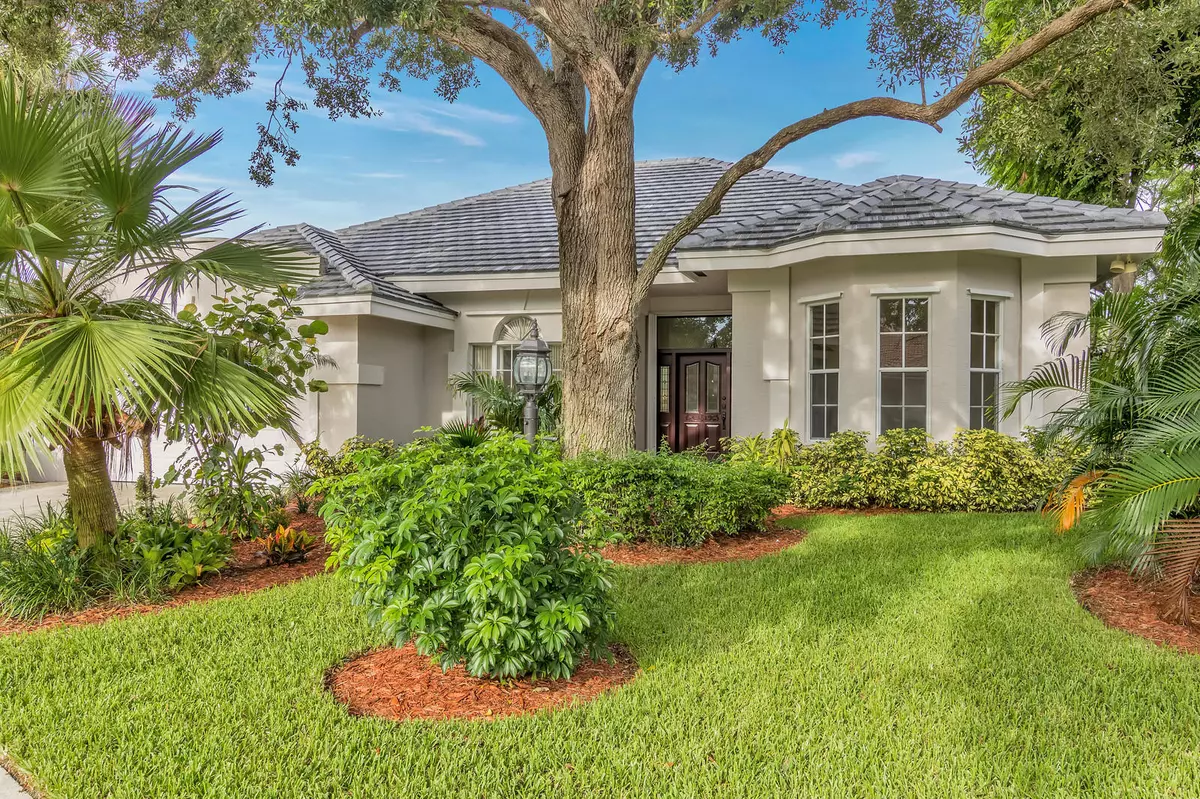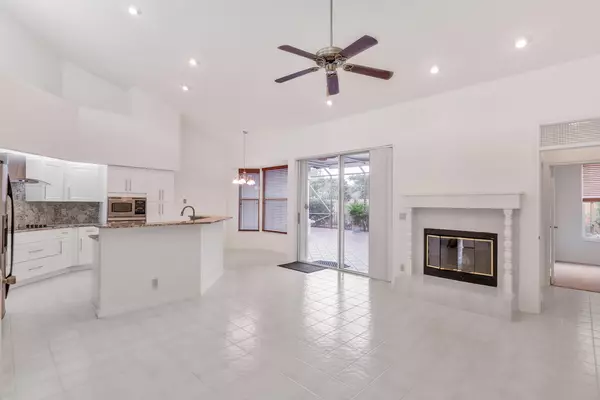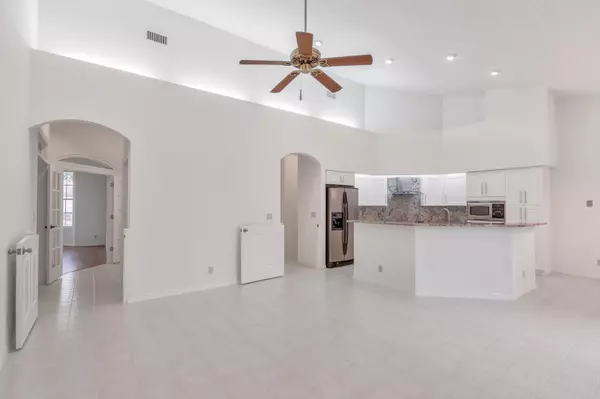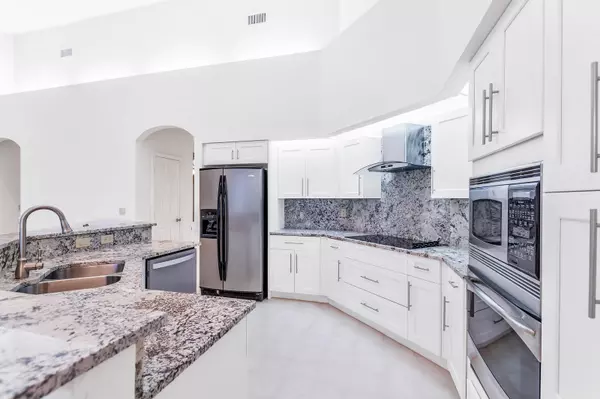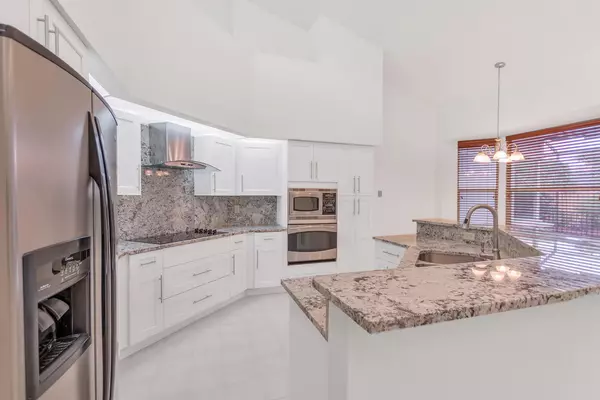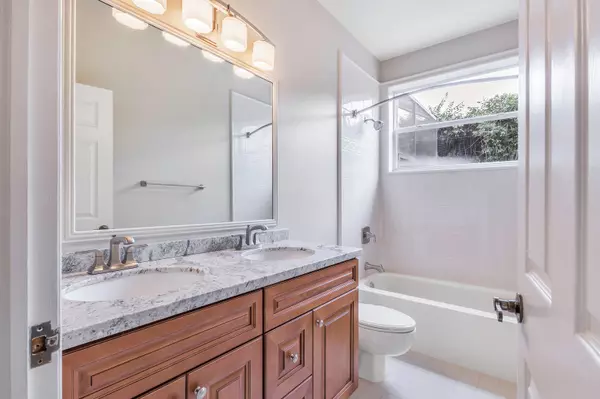Bought with Echo Fine Properties
$640,000
$649,000
1.4%For more information regarding the value of a property, please contact us for a free consultation.
4 Beds
2.1 Baths
2,312 SqFt
SOLD DATE : 02/10/2021
Key Details
Sold Price $640,000
Property Type Single Family Home
Sub Type Single Family Detached
Listing Status Sold
Purchase Type For Sale
Square Footage 2,312 sqft
Price per Sqft $276
Subdivision Crystal Pointe 1
MLS Listing ID RX-10679367
Sold Date 02/10/21
Style Mediterranean
Bedrooms 4
Full Baths 2
Half Baths 1
Construction Status Resale
HOA Fees $282/mo
HOA Y/N Yes
Year Built 1988
Annual Tax Amount $8,096
Tax Year 2020
Lot Size 0.291 Acres
Property Description
Like New! 2.5 Year Old Cement Tile Roof! Newer Kitchen, Newer Bathrooms. Over 80K Of Improvements Done In the past Four Years! Centrally Located Community With Low HOA Fees And Within Minutes To Fabulous Beaches, Shopping And Golf! If Carefree And Comfortable Are What You Are Looking For Then This Is The Home For You! Park Like Setting That Offers Lush Landscaping And Privacy. Entertaining Will Be Fun For All! A Large Kitchen Overlooking The Family Room That Spills Out Onto 21X11 Tiled Screened Patio. Over-sized Master With Walk In Closet, Sliders Onto Patio. Master Bath Offers Soaking Tub With Garden Glass. New Cabinetry, New Vanities And New Plumbing Fixtures. Formal Dining Room Will Welcome Family And Friends For The More Formal Entertaining.
Location
State FL
County Palm Beach
Community Crystal Pointe Pl 1 Lt 46
Area 5230
Zoning RS
Rooms
Other Rooms Attic, Cabana Bath, Den/Office, Family, Laundry-Inside
Master Bath Dual Sinks, Mstr Bdrm - Ground, Separate Shower, Separate Tub, Whirlpool Spa
Interior
Interior Features Ctdrl/Vault Ceilings, Fireplace(s), Foyer, Laundry Tub, Pantry, Pull Down Stairs, Roman Tub, Split Bedroom, Walk-in Closet
Heating Central, Electric
Cooling Ceiling Fan, Central, Electric
Flooring Carpet, Ceramic Tile, Laminate
Furnishings Unfurnished
Exterior
Exterior Feature Auto Sprinkler, Covered Patio, Fence, Screened Patio
Parking Features Driveway, Garage - Attached, Vehicle Restrictions
Garage Spaces 2.0
Community Features Deed Restrictions, Sold As-Is, Gated Community
Utilities Available Cable, Electric, Public Sewer, Public Water
Amenities Available Basketball, Bike - Jog, Clubhouse, Community Room, Fitness Center, Pool, Street Lights, Tennis
Waterfront Description None
View Garden
Roof Type Concrete Tile
Present Use Deed Restrictions,Sold As-Is
Exposure West
Private Pool No
Building
Lot Description 1/4 to 1/2 Acre, Cul-De-Sac, Interior Lot, Paved Road
Story 1.00
Foundation Block, CBS, Concrete
Construction Status Resale
Others
Pets Allowed Restricted
HOA Fee Include Cable,Common Areas,Management Fees,Pool Service,Recrtnal Facility,Security
Senior Community No Hopa
Restrictions Buyer Approval,Commercial Vehicles Prohibited,Tenant Approval
Security Features Gate - Manned
Acceptable Financing Cash, Conventional
Horse Property No
Membership Fee Required No
Listing Terms Cash, Conventional
Financing Cash,Conventional
Read Less Info
Want to know what your home might be worth? Contact us for a FREE valuation!

Our team is ready to help you sell your home for the highest possible price ASAP

"Molly's job is to find and attract mastery-based agents to the office, protect the culture, and make sure everyone is happy! "
