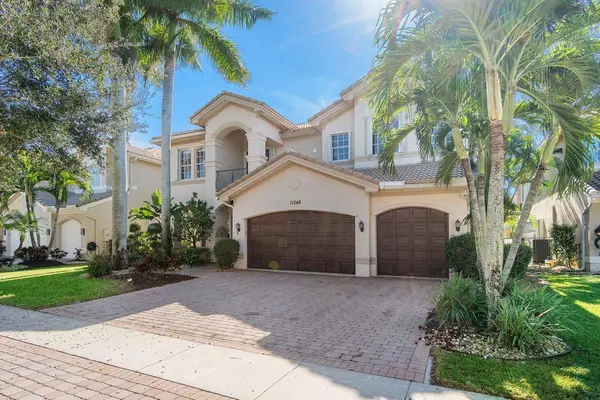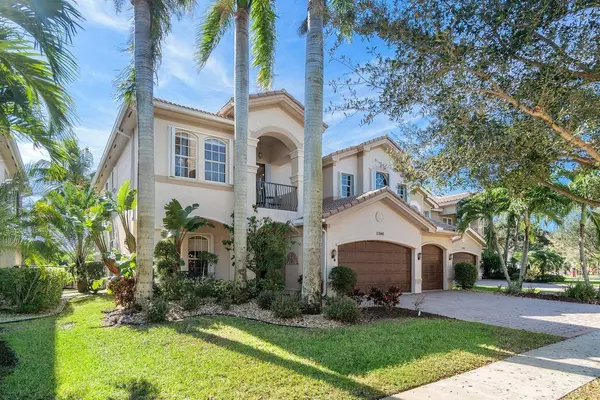Bought with Signature Int'l Premier Properties
$875,000
$895,000
2.2%For more information regarding the value of a property, please contact us for a free consultation.
6 Beds
5 Baths
4,525 SqFt
SOLD DATE : 02/16/2021
Key Details
Sold Price $875,000
Property Type Single Family Home
Sub Type Single Family Detached
Listing Status Sold
Purchase Type For Sale
Square Footage 4,525 sqft
Price per Sqft $193
Subdivision Canyon Isles Place 03
MLS Listing ID RX-10678886
Sold Date 02/16/21
Style < 4 Floors,Mediterranean
Bedrooms 6
Full Baths 5
Construction Status Resale
HOA Fees $352/mo
HOA Y/N Yes
Year Built 2006
Annual Tax Amount $8,719
Tax Year 2020
Property Description
Treat yourself to the home of your dreams. This rarely available Logan model features 6 bedrooms/5 baths on a premium lakefront lot. Elegant marble floors down and beautiful wood floors up. Classic chefs kitchen updated with quartz countertops in 2018. The custom Van Kirk saltwater heated pool and spa outfitted with light system truly makes you feel like you're at a resort. The outdoor space also features a summer kitchen with an easy pass through window into the kitchen. Enjoy one of a kind sunsets under the pergola with a glass of wine. Kitchen opens up to a large family room with a full (cabana) bath, French doors lead into the office. Formal dining room big enough for the largest of families. Take the grand staircase OR your own elevator upstairs to the Master Bedroom...
Location
State FL
County Palm Beach
Community Canyon Isles
Area 4720
Zoning Agr-Pud
Rooms
Other Rooms Den/Office, Family, Laundry-Util/Closet, Media, Pool Bath
Master Bath Dual Sinks, Mstr Bdrm - Upstairs, Separate Shower, Separate Tub, Whirlpool Spa
Interior
Interior Features Closet Cabinets, Ctdrl/Vault Ceilings, Elevator, French Door, Kitchen Island, Pantry, Roman Tub, Volume Ceiling, Walk-in Closet
Heating Central
Cooling Central
Flooring Carpet, Marble, Wood Floor
Furnishings Furniture Negotiable,Unfurnished
Exterior
Exterior Feature Auto Sprinkler, Built-in Grill, Custom Lighting, Fence, Lake/Canal Sprinkler, Summer Kitchen
Parking Features 2+ Spaces, Driveway
Garage Spaces 3.0
Community Features Gated Community
Utilities Available Cable, Electric, Public Sewer, Public Water, Underground
Amenities Available Basketball, Bike - Jog, Clubhouse, Community Room, Fitness Center, Internet Included, Park, Picnic Area, Playground, Pool, Sidewalks, Spa-Hot Tub, Street Lights
Waterfront Description Lake
View Lake
Roof Type S-Tile
Handicap Access Accessible Elevator Installed
Exposure East
Private Pool Yes
Building
Story 2.00
Foundation CBS
Construction Status Resale
Schools
Elementary Schools Sunset Palms Elementary School
Middle Schools Woodlands Middle School
High Schools Olympic Heights Community High
Others
Pets Allowed Yes
HOA Fee Include Cable,Common Areas,Manager,Recrtnal Facility,Security
Senior Community No Hopa
Restrictions Buyer Approval,Interview Required
Security Features Gate - Manned
Acceptable Financing Cash, Conventional
Horse Property No
Membership Fee Required No
Listing Terms Cash, Conventional
Financing Cash,Conventional
Pets Allowed No Aggressive Breeds
Read Less Info
Want to know what your home might be worth? Contact us for a FREE valuation!

Our team is ready to help you sell your home for the highest possible price ASAP

"Molly's job is to find and attract mastery-based agents to the office, protect the culture, and make sure everyone is happy! "





