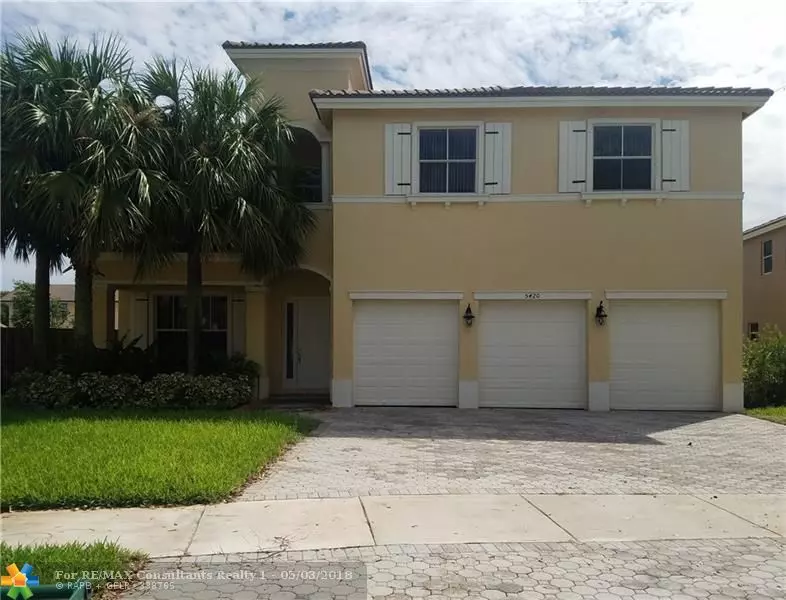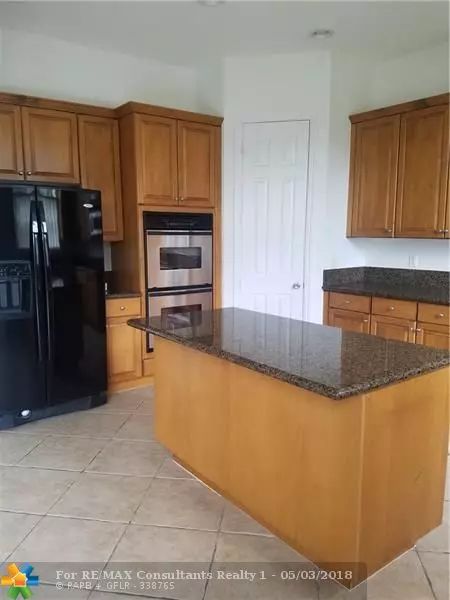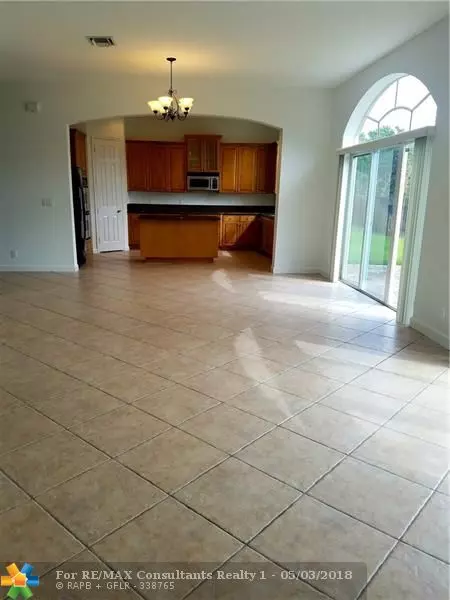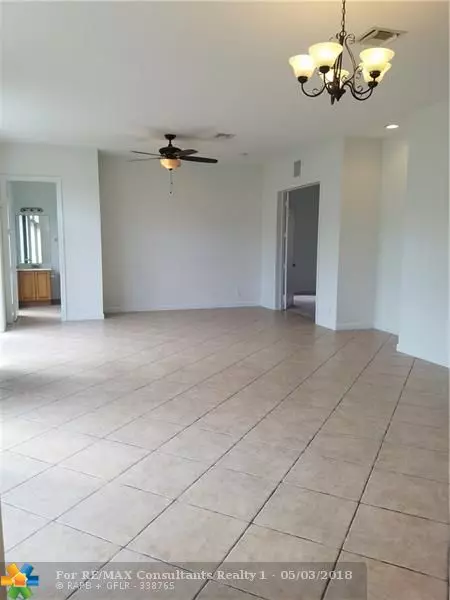$595,000
$619,000
3.9%For more information regarding the value of a property, please contact us for a free consultation.
6 Beds
4 Baths
4,215 SqFt
SOLD DATE : 05/25/2018
Key Details
Sold Price $595,000
Property Type Single Family Home
Sub Type Single
Listing Status Sold
Purchase Type For Sale
Square Footage 4,215 sqft
Price per Sqft $141
Subdivision Tindall Estates 172-162 B
MLS Listing ID F10086552
Sold Date 05/25/18
Style No Pool/No Water
Bedrooms 6
Full Baths 4
Construction Status Resale
HOA Fees $123/qua
HOA Y/N Yes
Year Built 2004
Annual Tax Amount $10,446
Tax Year 2016
Lot Size 10,508 Sqft
Property Description
Gorgeous Biltmore Grove home on a HUGE oversized lot. 2 story, 6/Bed 4/Bath open floor plan. Up stairs features Master suite with walk in closets, roman tub, sitting/office area. Nice open kitchen connected to family room making it great for entertaining. Massive fenced-in backyard big enough to add your own customized pool. Freshly painted, Vaulted ceilings, Laundry room, pantry, 3 car garage move in ready! House sits on a Quiet street in a nice boutique neighborhood of Cooper City.
Location
State FL
County Broward County
Community Biltmore Grove
Area Hollywood North West (3200;3290)
Zoning E-1
Rooms
Bedroom Description At Least 1 Bedroom Ground Level,Sitting Area - Master Bedroom,Master Bedroom Upstairs
Other Rooms Attic, Den/Library/Office, Family Room, Florida Room, Utility Room/Laundry
Dining Room Dining/Living Room, Family/Dining Combination
Interior
Interior Features First Floor Entry, Cooking Island, Laundry Tub, Pantry, Skylight, Split Bedroom, Vaulted Ceilings
Heating Central Heat
Cooling Central Cooling
Flooring Carpeted Floors, Ceramic Floor
Equipment Automatic Garage Door Opener, Dishwasher, Disposal, Washer/Dryer Hook-Up, Microwave, Electric Range, Refrigerator
Furnishings Unfurnished
Exterior
Exterior Feature Fence, Patio, Room For Pool
Parking Features Attached
Garage Spaces 3.0
Water Access N
View None
Roof Type Barrel Roof
Private Pool No
Building
Lot Description Less Than 1/4 Acre Lot
Foundation Concrete Block Construction
Sewer Municipal Sewer
Water Municipal Water
Construction Status Resale
Schools
Elementary Schools Cooper City
Middle Schools Pioneer
High Schools Cooper City
Others
Pets Allowed Yes
HOA Fee Include 369
Senior Community No HOPA
Restrictions No Restrictions
Acceptable Financing Conventional, FHA
Membership Fee Required No
Listing Terms Conventional, FHA
Special Listing Condition As Is
Pets Allowed No Restrictions
Read Less Info
Want to know what your home might be worth? Contact us for a FREE valuation!

Our team is ready to help you sell your home for the highest possible price ASAP


"Molly's job is to find and attract mastery-based agents to the office, protect the culture, and make sure everyone is happy! "





