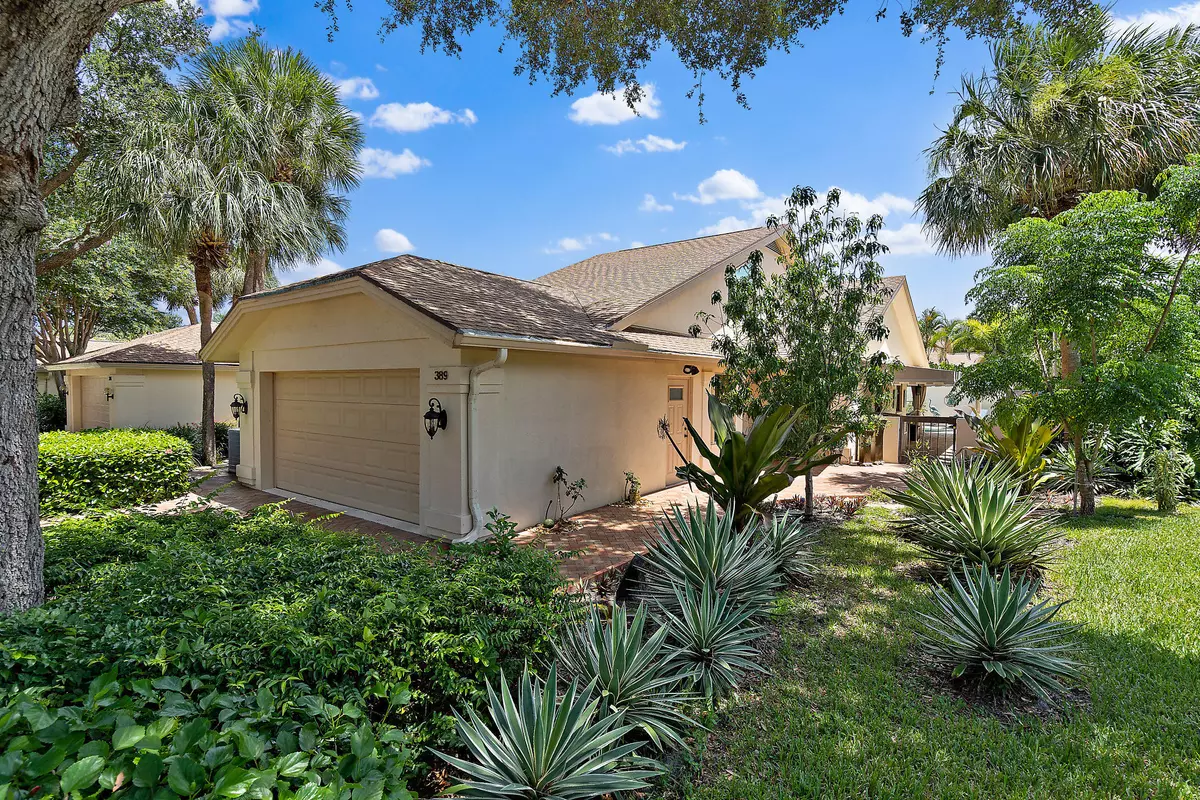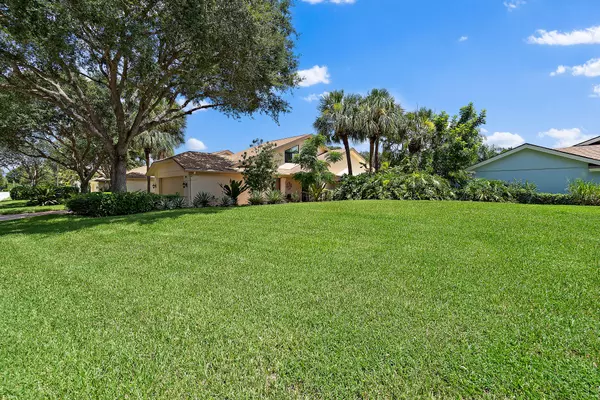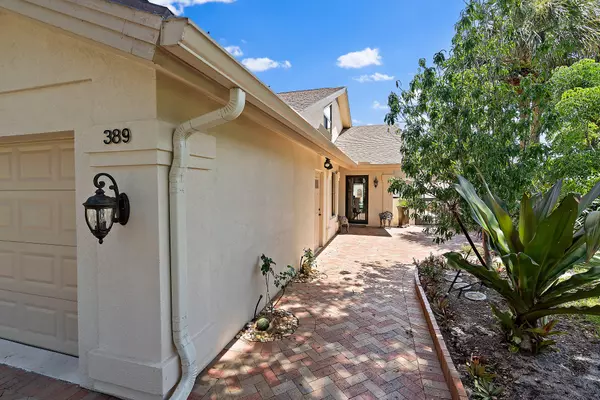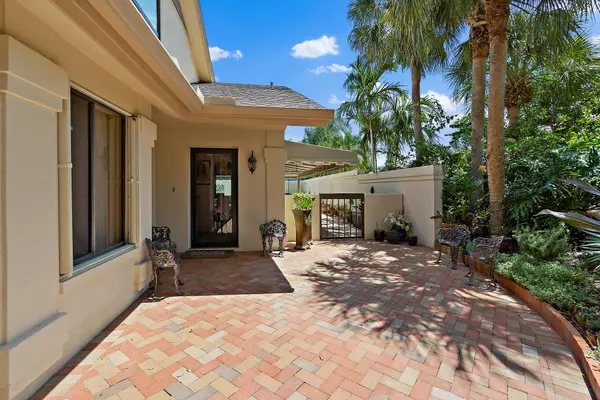Bought with Redfin Corporation
$740,000
$750,000
1.3%For more information regarding the value of a property, please contact us for a free consultation.
3 Beds
2 Baths
2,301 SqFt
SOLD DATE : 02/16/2021
Key Details
Sold Price $740,000
Property Type Single Family Home
Sub Type Single Family Detached
Listing Status Sold
Purchase Type For Sale
Square Footage 2,301 sqft
Price per Sqft $321
Subdivision River
MLS Listing ID RX-10665775
Sold Date 02/16/21
Style Ranch
Bedrooms 3
Full Baths 2
Construction Status Resale
HOA Fees $166/mo
HOA Y/N Yes
Year Built 1986
Annual Tax Amount $5,444
Tax Year 2020
Lot Size 5,862 Sqft
Property Description
Welcome to this seaside community ... where pride of ownership, manicured lawns, & friendly neighbors await you!This stunning one of a kind DiVosta built home is simply delightful! A pavered drive/walkway & lush neighboring green space leads you to your front door. The re-designed kitchen features endless cabinets, unique whimsical tile backsplash, 6 ft island & many more special touches. The extended loft (20x18) adds extra living area. Engineered wood floors; impact windows/shutters; solar lighting; amazing pool area w/south exposure for year round outdoor living/entertaining. Salt water pool/spa/fountain. Roof top attic fan; A/C Garage. Comm pool/tennis. Low HOA Fee. Close to Beaches, parks, shopping. Even a dog park for your furry baby!!!! This is a MUST SEE property
Location
State FL
County Palm Beach
Community Exluded: Island & Dining Rm Chandeliers
Area 5200
Zoning R2(cit
Rooms
Other Rooms Great, Loft
Master Bath Mstr Bdrm - Ground, Separate Shower, Separate Tub, Whirlpool Spa
Interior
Interior Features Built-in Shelves, Entry Lvl Lvng Area, Kitchen Island, Roman Tub, Sky Light(s), Split Bedroom, Volume Ceiling, Walk-in Closet
Heating Central
Cooling Central
Flooring Carpet, Ceramic Tile, Laminate, Wood Floor
Furnishings Unfurnished
Exterior
Exterior Feature Awnings, Covered Patio, Shutters
Parking Features Garage - Attached, Vehicle Restrictions
Garage Spaces 2.0
Pool Heated, Inground, Salt Chlorination, Spa
Community Features Deed Restrictions, Sold As-Is, Title Insurance
Utilities Available Cable, Electric, Public Sewer, Public Water
Amenities Available Basketball, Bike - Jog, Manager on Site, Pool, Sidewalks, Street Lights, Tennis
Waterfront Description None
View Pool
Roof Type Comp Shingle
Present Use Deed Restrictions,Sold As-Is,Title Insurance
Exposure North
Private Pool Yes
Building
Lot Description < 1/4 Acre, Corner Lot, Sidewalks, West of US-1, Zero Lot
Story 2.00
Unit Features Corner
Foundation CBS, Concrete
Construction Status Resale
Schools
Middle Schools Independence Middle School
High Schools William T. Dwyer High School
Others
Pets Allowed Yes
HOA Fee Include Cable,Common Areas,Recrtnal Facility
Senior Community No Hopa
Restrictions Buyer Approval,Commercial Vehicles Prohibited,Lease OK w/Restrict,No RV,Tenant Approval
Security Features Security Light
Acceptable Financing Cash, Conventional
Horse Property No
Membership Fee Required No
Listing Terms Cash, Conventional
Financing Cash,Conventional
Read Less Info
Want to know what your home might be worth? Contact us for a FREE valuation!

Our team is ready to help you sell your home for the highest possible price ASAP
"Molly's job is to find and attract mastery-based agents to the office, protect the culture, and make sure everyone is happy! "





