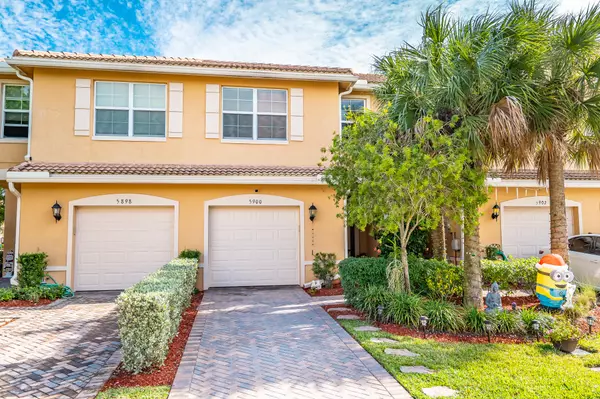Bought with United Realty Group Inc
$310,000
$315,000
1.6%For more information regarding the value of a property, please contact us for a free consultation.
3 Beds
2.1 Baths
1,622 SqFt
SOLD DATE : 02/15/2021
Key Details
Sold Price $310,000
Property Type Townhouse
Sub Type Townhouse
Listing Status Sold
Purchase Type For Sale
Square Footage 1,622 sqft
Price per Sqft $191
Subdivision Colony Reserve
MLS Listing ID RX-10680170
Sold Date 02/15/21
Style Townhouse
Bedrooms 3
Full Baths 2
Half Baths 1
Construction Status Resale
HOA Fees $174/mo
HOA Y/N Yes
Year Built 2016
Annual Tax Amount $3,698
Tax Year 2020
Lot Size 1,920 Sqft
Property Description
Charming townhouse in a pets friendly community. 20 x20 Ivory cream upgraded padding,42''cabinets with convenient pullout draws ,Crown molding on top of cabinets ,refrigerator enclosed by cabinets ,Granite counters and black splash throughout. Upgraded deep single bowl sink and faucet,Stainless steel GE appliances ,30 inch storage cabinets in the laundry room GE washer and Dryer,Listello design walk in shower with frameless door with builtin corner upgrade marble tub.Hurricane Impact windows . Enlarged patio with upgraded landscaping , UV sun setter on patio with wireless remoteHouse is wired with ADT-can assume contract-security cameras interior and exterior House is prewire for At&t and xfinityFurnishing are for Sale by owner and are negotiable.
Location
State FL
County Palm Beach
Area 5730
Zoning PUD
Rooms
Other Rooms Family, Laundry-Inside, Laundry-Util/Closet, Storage
Master Bath Dual Sinks, Mstr Bdrm - Upstairs, Separate Shower, Separate Tub
Interior
Interior Features Entry Lvl Lvng Area, Foyer, Sky Light(s), Split Bedroom, Volume Ceiling, Walk-in Closet
Heating Central, Electric
Cooling Central, Electric
Flooring Carpet, Ceramic Tile, Laminate
Furnishings Unfurnished
Exterior
Exterior Feature Auto Sprinkler, Awnings, Covered Patio
Parking Features 2+ Spaces, Driveway, Garage - Attached
Garage Spaces 1.0
Community Features Sold As-Is, Gated Community
Utilities Available Cable, Electric, Public Sewer, Public Water, Water Available
Amenities Available Basketball, Bike - Jog, Boating, Clubhouse, Fitness Center, Pool, Sidewalks, Street Lights
Waterfront Description None
View Garden
Roof Type S-Tile
Present Use Sold As-Is
Exposure West
Private Pool No
Building
Lot Description < 1/4 Acre, Interior Lot, Paved Road, Public Road, Sidewalks
Story 2.00
Foundation CBS
Construction Status Resale
Schools
Elementary Schools Indian Pines Elementary School
Middle Schools Tradewinds Middle School
High Schools Santaluces Community High
Others
Pets Allowed Yes
HOA Fee Include Common Areas,Lawn Care,Management Fees,Recrtnal Facility
Senior Community No Hopa
Restrictions Buyer Approval,Lease OK w/Restrict,Tenant Approval
Security Features Entry Card,Entry Phone,Gate - Unmanned
Acceptable Financing Cash, Conventional, FHA, VA
Horse Property No
Membership Fee Required No
Listing Terms Cash, Conventional, FHA, VA
Financing Cash,Conventional,FHA,VA
Pets Allowed No Aggressive Breeds
Read Less Info
Want to know what your home might be worth? Contact us for a FREE valuation!

Our team is ready to help you sell your home for the highest possible price ASAP

"Molly's job is to find and attract mastery-based agents to the office, protect the culture, and make sure everyone is happy! "





