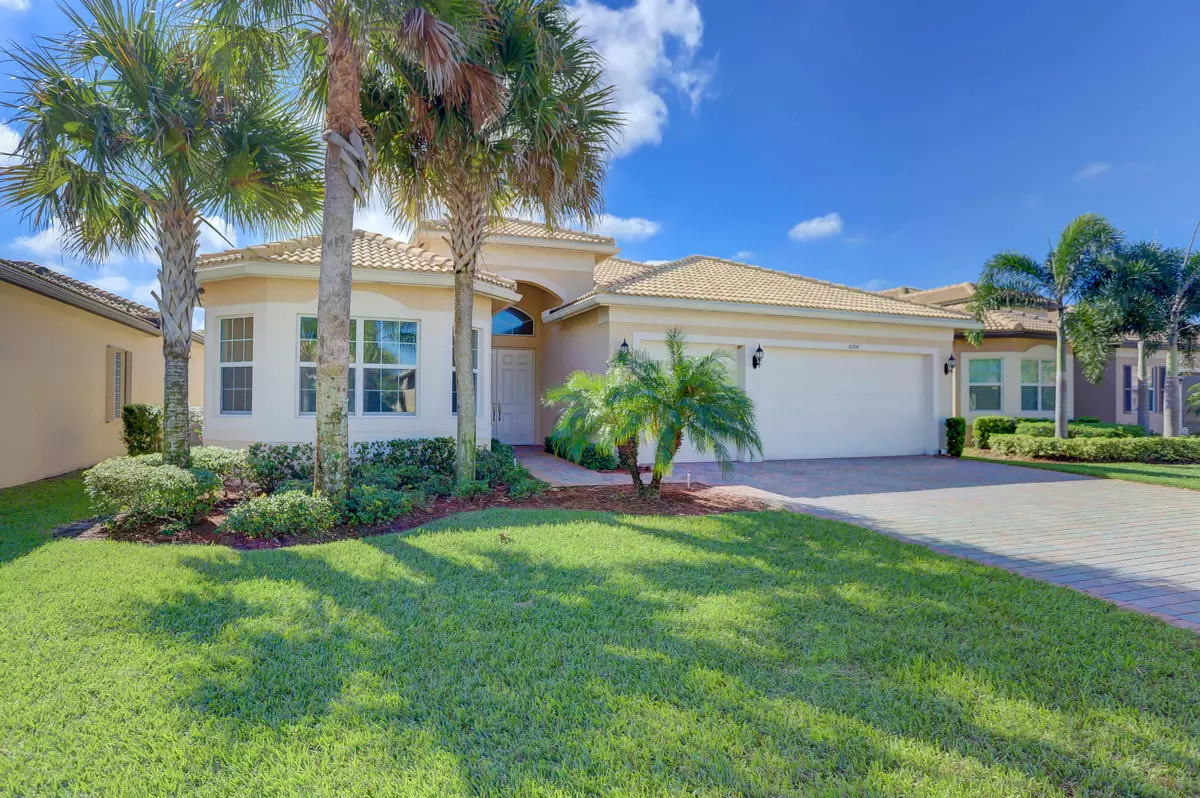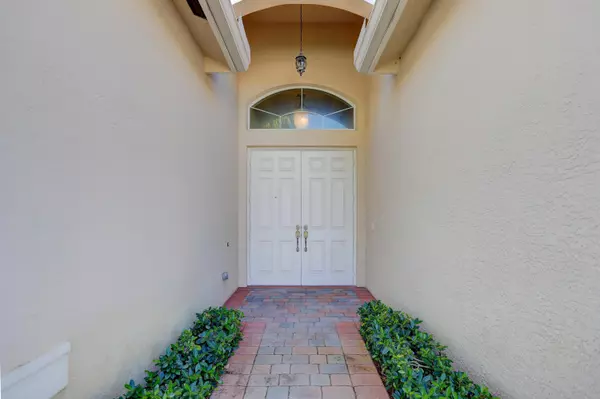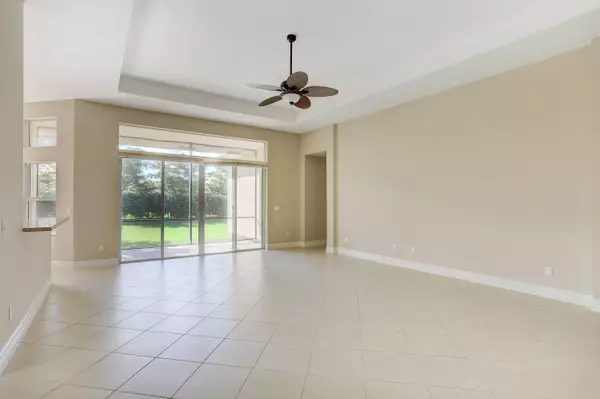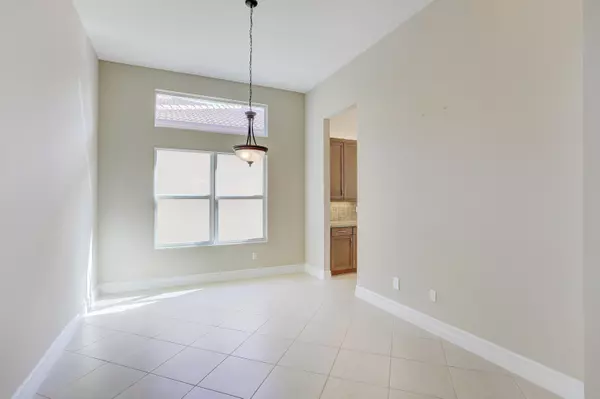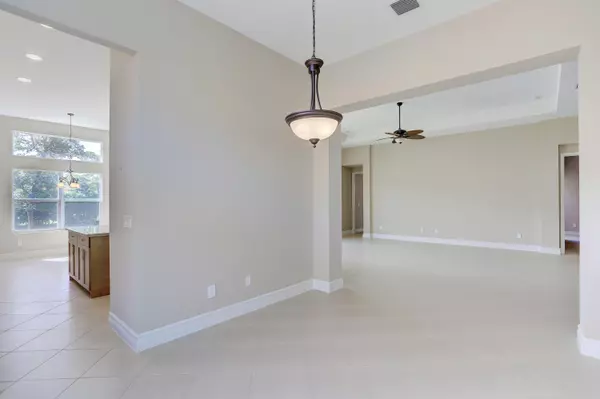Bought with The Keyes Company
$616,000
$639,000
3.6%For more information regarding the value of a property, please contact us for a free consultation.
3 Beds
3.1 Baths
2,708 SqFt
SOLD DATE : 02/16/2021
Key Details
Sold Price $616,000
Property Type Single Family Home
Sub Type Single Family Detached
Listing Status Sold
Purchase Type For Sale
Square Footage 2,708 sqft
Price per Sqft $227
Subdivision Valencia Cove
MLS Listing ID RX-10670265
Sold Date 02/16/21
Style Mediterranean
Bedrooms 3
Full Baths 3
Half Baths 1
Construction Status Resale
HOA Fees $599/mo
HOA Y/N Yes
Year Built 2016
Annual Tax Amount $10,692
Tax Year 2020
Lot Size 8,903 Sqft
Property Description
Valencia Cove JULIA WITH 3 CAR GARAGE. 1 floor, impact windows, 3 bedrms with 3 ensuite baths plus 1/2 bath, den, great room with high ceilings, formal dining rm, & upgraded kitchen with center island on oversized quiet lot with open wide spacious backyard! upgraded large A/C unit, upgraded tile & carpet, central vac, more. AVAILABLE IMMEDIATELY! Valencia Cove is welcoming premier 55+ active adult luxury community with table dining service (inside, poolside, takeout) & evening dining 2 nights, 3 heated pools & kiddie pool, card rms, pickle ball, bocce, tennis, basketball, ping pong, fitness ctr, mah jong, canasta, poker, ACBL dupl bridge, movies, dances, shows, arts & crafts, parties, & clubs. Listing Agents live in Valencia Cove & can provide pictures of clubhouse 7 facilities on request
Location
State FL
County Palm Beach
Community Valencia Cove
Area 4720
Zoning AGR-PU
Rooms
Other Rooms Den/Office, Great, Laundry-Inside
Master Bath Dual Sinks, Mstr Bdrm - Ground, Separate Shower, Separate Tub
Interior
Interior Features Entry Lvl Lvng Area, Kitchen Island, Laundry Tub, Pantry, Split Bedroom, Volume Ceiling, Walk-in Closet
Heating Central, Electric
Cooling Ceiling Fan, Central, Electric
Flooring Carpet, Tile
Furnishings Unfurnished
Exterior
Exterior Feature Auto Sprinkler, Covered Patio, Screened Patio
Parking Features 2+ Spaces, Driveway, Garage - Attached
Garage Spaces 3.0
Community Features Gated Community
Utilities Available Cable, Electric, Public Sewer, Public Water
Amenities Available Basketball, Bike - Jog, Billiards, Cafe/Restaurant, Clubhouse, Fitness Center, Internet Included, Library, Manager on Site, Pickleball, Pool, Sidewalks, Spa-Hot Tub, Tennis
Waterfront Description None
View Garden
Roof Type S-Tile
Handicap Access Door Levers
Exposure Northeast
Private Pool No
Building
Lot Description < 1/4 Acre
Story 1.00
Foundation CBS
Construction Status Resale
Others
Pets Allowed Yes
HOA Fee Include Cable,Lawn Care,Management Fees,Manager,Other,Recrtnal Facility,Security
Senior Community Verified
Restrictions No Boat,No RV,No Truck
Security Features Burglar Alarm,Gate - Manned
Acceptable Financing Cash, Conventional
Horse Property No
Membership Fee Required No
Listing Terms Cash, Conventional
Financing Cash,Conventional
Read Less Info
Want to know what your home might be worth? Contact us for a FREE valuation!

Our team is ready to help you sell your home for the highest possible price ASAP

"Molly's job is to find and attract mastery-based agents to the office, protect the culture, and make sure everyone is happy! "
