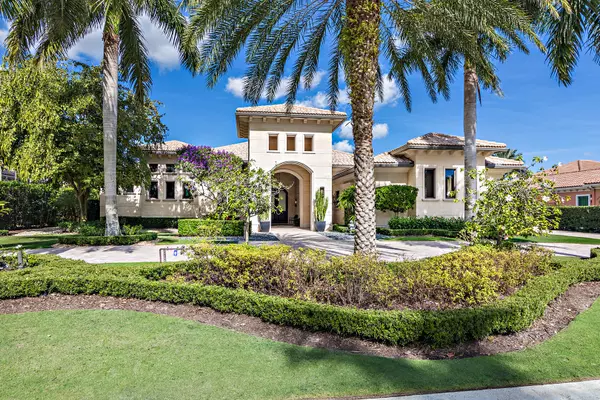Bought with Brown Harris Stevens of PB (Wo
$3,500,000
$3,590,000
2.5%For more information regarding the value of a property, please contact us for a free consultation.
4 Beds
4.2 Baths
5,694 SqFt
SOLD DATE : 03/12/2021
Key Details
Sold Price $3,500,000
Property Type Single Family Home
Sub Type Single Family Detached
Listing Status Sold
Purchase Type For Sale
Square Footage 5,694 sqft
Price per Sqft $614
Subdivision Old Palm 4
MLS Listing ID RX-10688083
Sold Date 03/12/21
Style Contemporary
Bedrooms 4
Full Baths 4
Half Baths 2
Construction Status Resale
Membership Fee $175,000
HOA Fees $1,972/mo
HOA Y/N Yes
Year Built 2012
Annual Tax Amount $52,927
Tax Year 2020
Lot Size 0.511 Acres
Property Description
Beautifully appointed custom home located in the Grand Estate neighborhood of Old Palm Golf Club. This four bedroom home boasts the finest craftsmanship. Offered beautifully furnished. Private 1/2 Acre homesite. Grand vaulted ceilings with box beams and coffers. Very spacious master bedroom w/his/hers elegant bathrooms & dressing rooms. Wine enthusiasts will enjoy the custom climate controlled wine wall. Movie buffs will enjoy the 9 seat home theatre. Step outside to your private oasis including a picturesque pool and spa with a large covered loggia complete with outdoor kitchen. You will enjoy private living along with a range of first-class amenities in one of the world's most exclusive golf club communities.
Location
State FL
County Palm Beach
Community Old Palm
Area 5310
Zoning PCD
Rooms
Other Rooms Den/Office, Family, Media
Master Bath Dual Sinks, Mstr Bdrm - Ground, Mstr Bdrm - Sitting, Separate Shower, Separate Tub, Spa Tub & Shower
Interior
Interior Features Bar, Built-in Shelves, Closet Cabinets, Decorative Fireplace, Entry Lvl Lvng Area, Fireplace(s), Foyer, Kitchen Island, Pantry, Volume Ceiling, Walk-in Closet, Wet Bar
Heating Central
Cooling Central
Flooring Carpet, Marble
Furnishings Furnished
Exterior
Exterior Feature Auto Sprinkler, Custom Lighting, Outdoor Shower, Screened Patio, Summer Kitchen, Zoned Sprinkler
Parking Features Garage - Attached
Garage Spaces 3.0
Pool Heated, Inground, Spa
Community Features Gated Community
Utilities Available Cable, Electric, Gas Natural, Public Sewer, Public Water, Underground
Amenities Available Beach Club Available, Bike - Jog, Cafe/Restaurant, Clubhouse, Fitness Center, Golf Course, Pool, Putting Green, Sidewalks, Street Lights
Waterfront Description None
View Garden
Roof Type S-Tile
Exposure South
Private Pool Yes
Building
Lot Description 1/2 to < 1 Acre
Story 1.00
Foundation CBS
Construction Status Resale
Others
Pets Allowed Yes
HOA Fee Include Cable,Common Areas,Lawn Care,Management Fees,Security
Senior Community No Hopa
Restrictions No RV,No Truck
Security Features Gate - Manned,Security Patrol,Security Sys-Owned
Acceptable Financing Cash, Conventional
Horse Property No
Membership Fee Required Yes
Listing Terms Cash, Conventional
Financing Cash,Conventional
Read Less Info
Want to know what your home might be worth? Contact us for a FREE valuation!

Our team is ready to help you sell your home for the highest possible price ASAP
"Molly's job is to find and attract mastery-based agents to the office, protect the culture, and make sure everyone is happy! "





