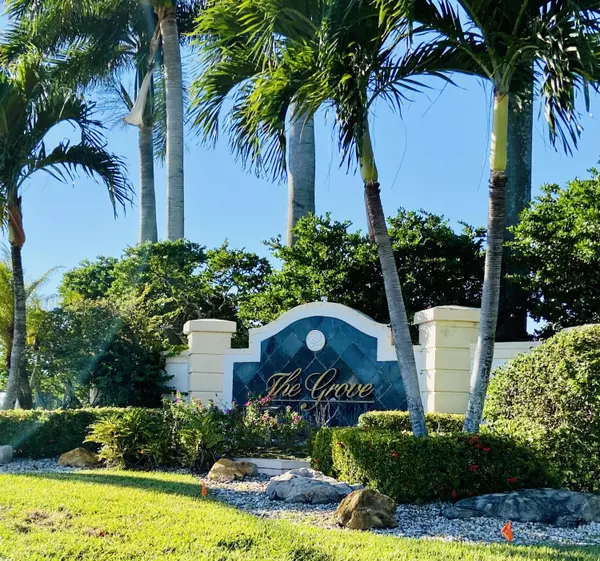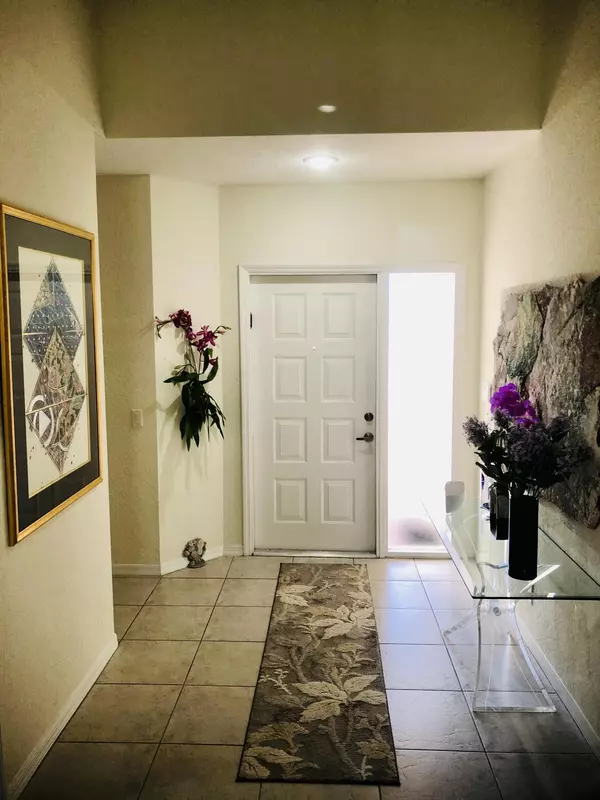Bought with Atlantic Florida Properties Inc
$355,000
$365,000
2.7%For more information regarding the value of a property, please contact us for a free consultation.
3 Beds
2 Baths
2,298 SqFt
SOLD DATE : 03/30/2021
Key Details
Sold Price $355,000
Property Type Single Family Home
Sub Type Single Family Detached
Listing Status Sold
Purchase Type For Sale
Square Footage 2,298 sqft
Price per Sqft $154
Subdivision The Grove / Indian Hills 1
MLS Listing ID RX-10679872
Sold Date 03/30/21
Style Ranch
Bedrooms 3
Full Baths 2
Construction Status Resale
HOA Fees $395/mo
HOA Y/N Yes
Year Built 1996
Annual Tax Amount $4,644
Tax Year 2020
Lot Size 5,513 Sqft
Property Description
Newly Landscaped! Welcome Home to The Grove's active lifestyle available in ''Resort-Like'' friendly setting close to everything in desirable W Boynton Bch. This immaculate, well maintained, freshly painted home has a bright, airy feeling w/cathedral ceilings, Remodeled open granite kitchen w/Island, breakfast nook, separate Dining, Living, Family room areas. Inviting entryway, split floorplan with Den/3rd Bdrm + Bonus Glass Enclosed Lanai, Newer A/C & House Generator. Pet-friendly and 24 hour manned guard gated 55+ adult community features renovated classy Clubhouse w/ a large theatre for top notch performances, sparkling pool, tennis, pickle ball, fitness center, and resident social club activities. Only 8 miles to the Ocean Beach & ICW waterfront dining. Make it a Must See!
Location
State FL
County Palm Beach
Community The Grove
Area 4600
Zoning PUD
Rooms
Other Rooms Den/Office, Family, Florida, Laundry-Inside
Master Bath Dual Sinks, Mstr Bdrm - Ground, Separate Shower, Separate Tub, Whirlpool Spa
Interior
Interior Features Foyer, Kitchen Island, Split Bedroom, Volume Ceiling, Walk-in Closet
Heating Central, Electric
Cooling Ceiling Fan, Central
Flooring Carpet, Ceramic Tile
Furnishings Unfurnished
Exterior
Exterior Feature Auto Sprinkler, Covered Patio, Screened Patio, Shutters
Parking Features 2+ Spaces, Driveway, Garage - Attached
Garage Spaces 2.0
Community Features Gated Community
Utilities Available Cable, Electric, Public Sewer, Public Water, Underground
Amenities Available Bike - Jog, Billiards, Business Center, Clubhouse, Community Room, Fitness Center, Game Room, Library, Pickleball, Pool, Putting Green, Shuffleboard, Spa-Hot Tub, Street Lights, Tennis
Waterfront Description None
View Garden
Roof Type Barrel
Exposure South
Private Pool No
Building
Lot Description < 1/4 Acre
Story 1.00
Foundation CBS, Concrete
Construction Status Resale
Others
Pets Allowed Yes
HOA Fee Include Cable,Common Areas,Lawn Care,Manager,Recrtnal Facility,Security,Trash Removal
Senior Community Verified
Restrictions Buyer Approval,Commercial Vehicles Prohibited,Interview Required,Lease OK w/Restrict,No Lease 1st Year,No RV
Security Features Burglar Alarm,Gate - Manned,Private Guard
Acceptable Financing Cash, Conventional
Horse Property No
Membership Fee Required No
Listing Terms Cash, Conventional
Financing Cash,Conventional
Pets Allowed Number Limit
Read Less Info
Want to know what your home might be worth? Contact us for a FREE valuation!

Our team is ready to help you sell your home for the highest possible price ASAP

"Molly's job is to find and attract mastery-based agents to the office, protect the culture, and make sure everyone is happy! "





