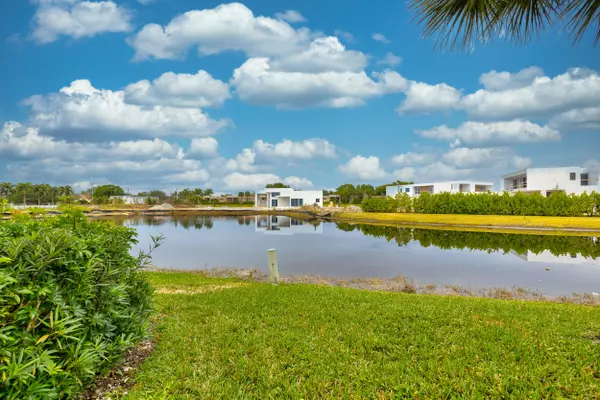Bought with BHHS EWM Realty
$269,000
$277,000
2.9%For more information regarding the value of a property, please contact us for a free consultation.
2 Beds
1.1 Baths
1,110 SqFt
SOLD DATE : 04/02/2021
Key Details
Sold Price $269,000
Property Type Townhouse
Sub Type Townhouse
Listing Status Sold
Purchase Type For Sale
Square Footage 1,110 sqft
Price per Sqft $242
Subdivision Bonaventure Coconuts
MLS Listing ID RX-10685050
Sold Date 04/02/21
Style < 4 Floors,Dup/Tri/Row,Key West,Patio Home,Townhouse
Bedrooms 2
Full Baths 1
Half Baths 1
Construction Status Resale
Membership Fee $285
HOA Fees $236/mo
HOA Y/N Yes
Min Days of Lease 365
Leases Per Year 1
Year Built 1995
Annual Tax Amount $5,170
Tax Year 2020
Lot Size 993 Sqft
Property Description
Back to market! Opportunity knocks to own this 2 story Key West Style Lakefront Townhome in Coconuts. Not only a great Weston location with top School district but great place to live, work and play. All Tile flooring on both levels, Carpeted Stairs & Screened in Patio. No direct neighbors in front,1 assigned parking, ample guest spaces and access to country club amenities at the Bonaventure Town Center Club - offering a multitude of recreational acitivies including fullly equiped Gym, 2 Olympic sized pools and more! Ideal 1st home, 2nd home or investment property that can be leased immediately. Pet friendly community, Low association fees. See Broker remarks.
Location
State FL
County Broward
Community Coconuts At Bonaventure
Area 3890
Zoning Res
Rooms
Other Rooms Laundry-Inside, Laundry-Util/Closet, Storage
Master Bath Combo Tub/Shower, Dual Sinks, Mstr Bdrm - Sitting, Mstr Bdrm - Upstairs
Interior
Interior Features Entry Lvl Lvng Area, Pantry, Stack Bedrooms
Heating Central, Electric
Cooling Ceiling Fan, Central, Electric
Flooring Carpet, Ceramic Tile
Furnishings Unfurnished
Exterior
Exterior Feature Open Patio, Screen Porch, Screened Patio
Parking Features 2+ Spaces, Assigned, Guest, Open
Community Features Sold As-Is
Utilities Available Cable, Electric, Public Sewer, Public Water
Amenities Available Basketball, Billiards, Bocce Ball, Community Room, Fitness Center, Game Room, Library, Playground, Pool, Shuffleboard, Street Lights, Tennis, Whirlpool
Waterfront Description Lake
View Garden, Lake
Present Use Sold As-Is
Exposure Southeast
Private Pool No
Building
Lot Description < 1/4 Acre, Flood Zone, Interior Lot, Public Road, Sidewalks, Zero Lot
Story 2.00
Unit Features Multi-Level
Foundation CBS
Unit Floor 1
Construction Status Resale
Schools
Elementary Schools Eagle Point Elementary School
Middle Schools Tequesta Trace Middle School
High Schools Western High School
Others
Pets Allowed Yes
HOA Fee Include Common Areas,Lawn Care,Maintenance-Exterior,Parking,Recrtnal Facility,Trash Removal
Senior Community No Hopa
Restrictions Lease OK,Lease OK w/Restrict
Acceptable Financing Cash, Conventional
Horse Property No
Membership Fee Required Yes
Listing Terms Cash, Conventional
Financing Cash,Conventional
Pets Allowed Number Limit
Read Less Info
Want to know what your home might be worth? Contact us for a FREE valuation!

Our team is ready to help you sell your home for the highest possible price ASAP

"Molly's job is to find and attract mastery-based agents to the office, protect the culture, and make sure everyone is happy! "





