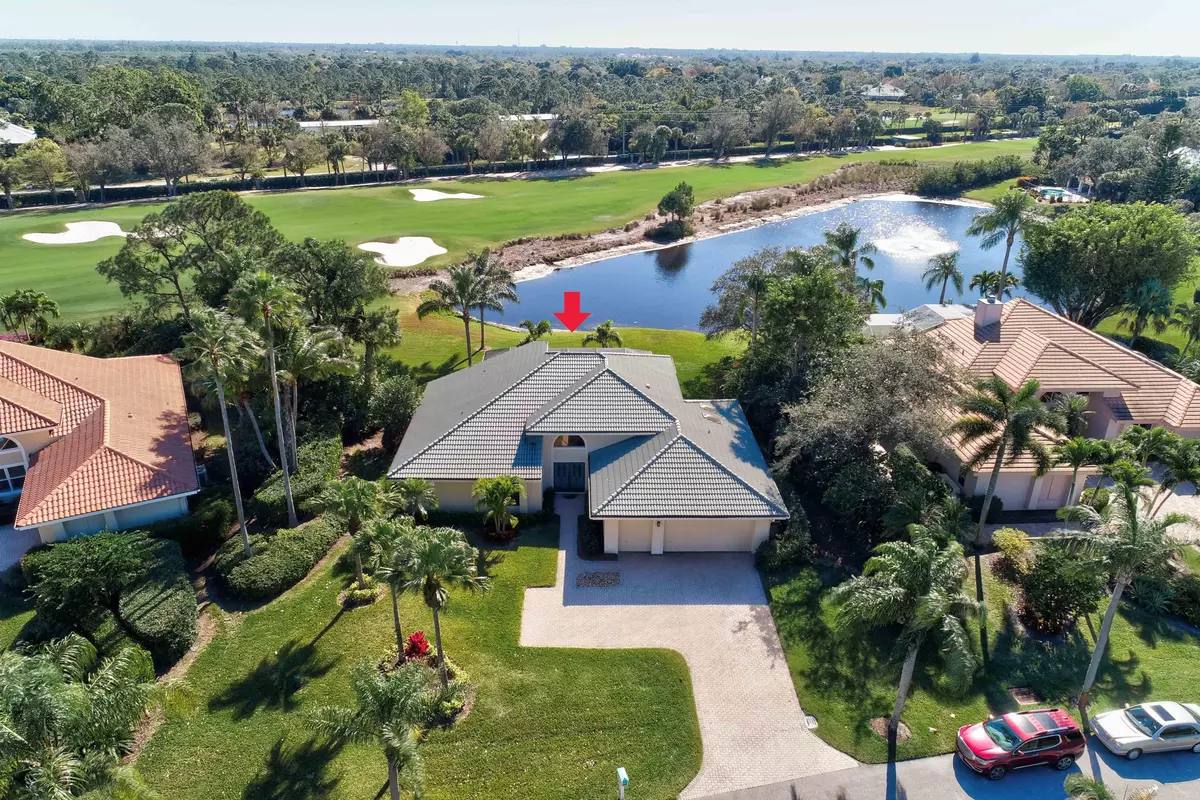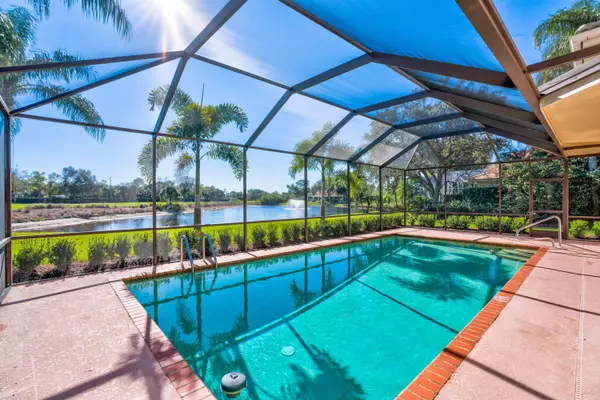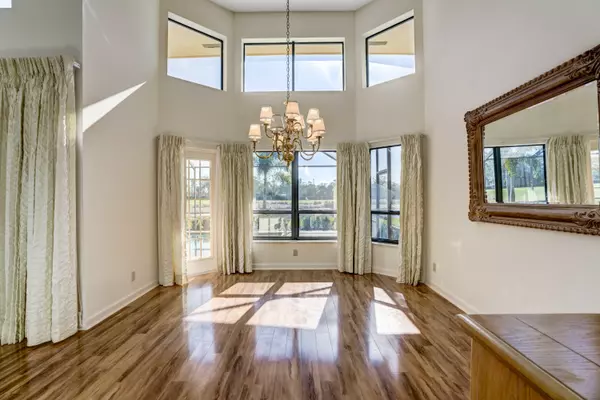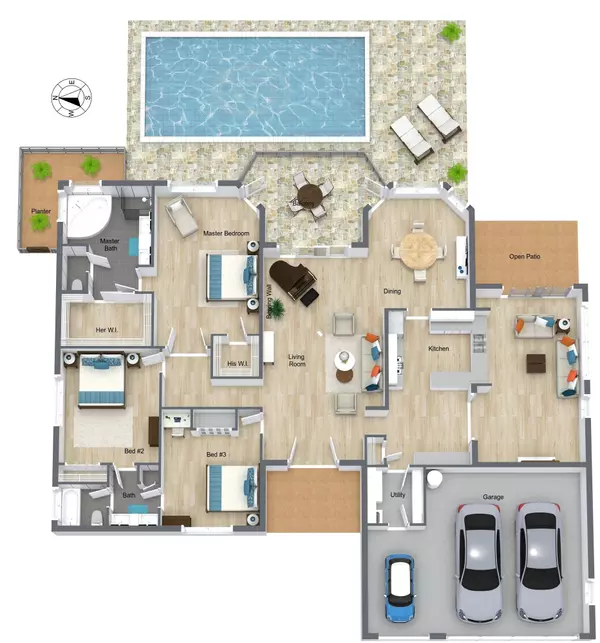Bought with RE/MAX of Stuart - Palm City
$180,000
$199,000
9.5%For more information regarding the value of a property, please contact us for a free consultation.
3 Beds
2 Baths
2,253 SqFt
SOLD DATE : 04/06/2021
Key Details
Sold Price $180,000
Property Type Single Family Home
Sub Type Single Family Detached
Listing Status Sold
Purchase Type For Sale
Square Footage 2,253 sqft
Price per Sqft $79
Subdivision Pipers Landing Plat No 6
MLS Listing ID RX-10689867
Sold Date 04/06/21
Style Patio Home
Bedrooms 3
Full Baths 2
Construction Status Resale
Membership Fee $65,000
HOA Fees $2,390/mo
HOA Y/N Yes
Year Built 1987
Annual Tax Amount $1,033
Tax Year 2020
Lot Size 0.428 Acres
Property Description
Yes, you can have it all. So why not? This CBS expanded kitchen/living area 3 bed, 2 bath waterfront POOL home on a quiet tree lined street sits on a large lot and enjoys spectacular eastern fairway and lake views from a HUGE screen enclosure around the heated pool. Upon entry the soaring 15 ft ceiling living room featuring a working fireplace and views of the pool and golf course beyond will WOW you. Oversized 2.5 car garage with golf cart parking. Sale includes a basically new Club Car. AC replaced in 2017 with transferable 10 year warranty. 2005 roof. 2017 HW heater. Full house lightning bonding system. Piper's Landing equity (65k+10k) club features an 18 hole course, fitness center, 31k SF clubhouse, 49 slip marina, tennis/pickle ball, dog park, walking circuit, manned gate 24/7.
Location
State FL
County Martin
Community Pipers Landing
Area 9 - Palm City
Zoning Res
Rooms
Other Rooms Den/Office, Family, Laundry-Util/Closet
Master Bath Dual Sinks, Mstr Bdrm - Ground, Separate Shower, Whirlpool Spa
Interior
Interior Features Bar, Built-in Shelves, Ctdrl/Vault Ceilings, Entry Lvl Lvng Area, Volume Ceiling, Walk-in Closet
Heating Central, Electric
Cooling Ceiling Fan, Central, Electric
Flooring Carpet, Laminate, Tile
Furnishings Partially Furnished
Exterior
Exterior Feature Auto Sprinkler, Custom Lighting, Open Patio, Screened Patio, Zoned Sprinkler
Parking Features 2+ Spaces, Driveway, Garage - Attached, Golf Cart, Vehicle Restrictions
Garage Spaces 2.0
Pool Gunite, Heated, Inground, Screened
Community Features Gated Community
Utilities Available Cable, Electric, Public Sewer, Public Water
Amenities Available Bike - Jog, Boating, Business Center, Clubhouse, Community Room, Dog Park, Fitness Center, Golf Course, Library, Manager on Site, Pickleball, Tennis
Waterfront Description Lake
Water Access Desc Electric Available,Lift,No Wake Zone,Up to 20 Ft Boat,Up to 30 Ft Boat,Up to 40 Ft Boat,Up to 50 Ft Boat,Up to 60 Ft Boat,Up to 70 Ft Boat,Up to 80 Ft Boat,Up to 90 Ft Boat,Water Available
View Garden, Golf, Lake, Pool
Roof Type Concrete Tile,Wood Joist
Handicap Access Handicap Convertible, Level, Wide Hallways
Exposure West
Private Pool Yes
Building
Lot Description 1/4 to 1/2 Acre
Story 1.00
Foundation Block, CBS
Construction Status Resale
Schools
Elementary Schools Palm City Elementary School
Middle Schools Hidden Oaks Middle School
High Schools Martin County High School
Others
Pets Allowed Restricted
HOA Fee Include Assessment Fee,Cable,Common R.E. Tax,Golf,Lawn Care,Pest Control,Security,Sewer,Trash Removal,Water
Senior Community No Hopa
Restrictions Buyer Approval,Commercial Vehicles Prohibited,No Boat,No RV,No Truck
Security Features Gate - Manned,Motion Detector,Security Patrol,Security Sys-Owned
Acceptable Financing Cash, Conventional
Horse Property No
Membership Fee Required Yes
Listing Terms Cash, Conventional
Financing Cash,Conventional
Pets Allowed No Aggressive Breeds, Number Limit
Read Less Info
Want to know what your home might be worth? Contact us for a FREE valuation!

Our team is ready to help you sell your home for the highest possible price ASAP
"Molly's job is to find and attract mastery-based agents to the office, protect the culture, and make sure everyone is happy! "





