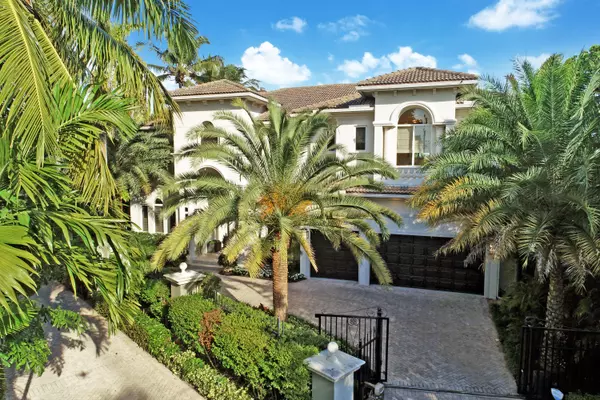Bought with Nest Seekers Florida, LLC
$5,600,000
$5,995,000
6.6%For more information regarding the value of a property, please contact us for a free consultation.
5 Beds
5.2 Baths
5,278 SqFt
SOLD DATE : 04/09/2021
Key Details
Sold Price $5,600,000
Property Type Single Family Home
Sub Type Single Family Detached
Listing Status Sold
Purchase Type For Sale
Square Footage 5,278 sqft
Price per Sqft $1,061
Subdivision Rio Del Rey Shores
MLS Listing ID RX-10678445
Sold Date 04/09/21
Style Contemporary,Mediterranean
Bedrooms 5
Full Baths 5
Half Baths 2
Construction Status Resale
HOA Fees $8/mo
HOA Y/N Yes
Year Built 2001
Annual Tax Amount $40,866
Tax Year 2020
Lot Size 8,445 Sqft
Property Description
The Most Magnificent Intracoastal Property in all of Delray Beach. Situated on a Point cul-de-sac Lot with breathtaking water views in every direction. This Gated Estate is located in the prestigious enclave of Rio Del Rey Shores. Two minutes from downtown Delray. No Wake Zone, over 100 feet of Water Frontage and 80+ feet Private Dockage. Dock already equipped with Water, Shore Power, Lights, and 25,000 lbs Boat Lift. This 5 bedroom, 7 bathroom home has been magnificently renovated using only the finest quality materials and workmanship. Gourmet Kitchen with beautiful Quartz Countertops and Huge Center Island. Top of the line Miele Dishwasher, 6 burner Dacor Professional gas cooktop with griddle and side by side Dacor Ovens. Huge family room off the kitchen with 85 inch Sony Ultra HDTV.
Location
State FL
County Palm Beach
Area 4230
Zoning R-1-AA
Rooms
Other Rooms Cabana Bath, Family, Great, Laundry-Inside, Laundry-Util/Closet, Loft, Media
Master Bath Bidet, Dual Sinks, Mstr Bdrm - Upstairs, Separate Shower, Separate Tub, Spa Tub & Shower, Whirlpool Spa
Interior
Interior Features Bar, Closet Cabinets, Ctdrl/Vault Ceilings, Elevator, Entry Lvl Lvng Area, Fireplace(s), Foyer, French Door, Kitchen Island, Laundry Tub, Pantry, Roman Tub, Split Bedroom, Upstairs Living Area, Walk-in Closet, Wet Bar
Heating Central, Electric
Cooling Ceiling Fan, Central, Electric
Flooring Carpet, Marble
Furnishings Furnished
Exterior
Exterior Feature Auto Sprinkler, Covered Patio, Custom Lighting, Deck, Fence, Open Balcony, Open Patio
Parking Features 2+ Spaces, Driveway, Garage - Attached
Garage Spaces 3.0
Pool Heated, Inground
Utilities Available Cable, Gas Bottle, Public Sewer, Public Water
Amenities Available None
Waterfront Description Intracoastal,Navigable,No Fixed Bridges,Ocean Access,Seawall
Water Access Desc Electric Available,Private Dock,Up to 90 Ft Boat,Water Available
View Intracoastal, Pool
Roof Type S-Tile
Exposure West
Private Pool Yes
Building
Lot Description < 1/4 Acre
Story 2.00
Foundation CBS, Piling
Construction Status Resale
Schools
Middle Schools Carver Middle School
High Schools Atlantic High School
Others
Pets Allowed Yes
Senior Community No Hopa
Restrictions None
Security Features Burglar Alarm,Gate - Unmanned,Motion Detector,Security Light,Security Sys-Owned,Wall
Acceptable Financing Cash, Conventional
Horse Property No
Membership Fee Required No
Listing Terms Cash, Conventional
Financing Cash,Conventional
Read Less Info
Want to know what your home might be worth? Contact us for a FREE valuation!

Our team is ready to help you sell your home for the highest possible price ASAP

"Molly's job is to find and attract mastery-based agents to the office, protect the culture, and make sure everyone is happy! "





