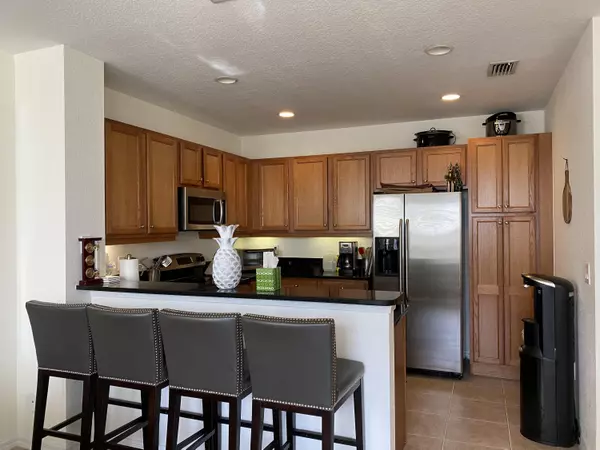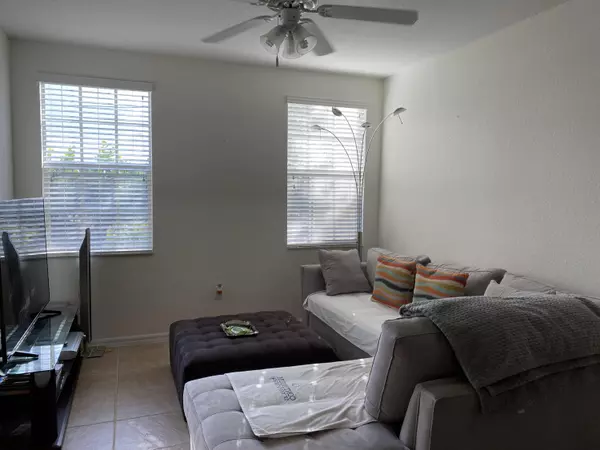Bought with Realty Home Advisors
$270,000
$299,000
9.7%For more information regarding the value of a property, please contact us for a free consultation.
3 Beds
2.1 Baths
1,674 SqFt
SOLD DATE : 04/16/2021
Key Details
Sold Price $270,000
Property Type Townhouse
Sub Type Townhouse
Listing Status Sold
Purchase Type For Sale
Square Footage 1,674 sqft
Price per Sqft $161
Subdivision Village At Swinton Square Condo
MLS Listing ID RX-10693257
Sold Date 04/16/21
Style Townhouse
Bedrooms 3
Full Baths 2
Half Baths 1
Construction Status Resale
HOA Fees $390/mo
HOA Y/N Yes
Min Days of Lease 365
Leases Per Year 1
Year Built 2007
Annual Tax Amount $4,162
Tax Year 2020
Property Description
Blocks from Atlantic Avenue, this spacious townhome is bright with an open layout concept. The Eastern exposure allows for sunrises with coffee on your private patio and sunsets out your front door. Meticulously maintained with Tile on the first floor, kitchen has stainless steel appliances and granite countertops. Outdoor patio has room for a grill in a tropically landscaped setting. Upstairs there is a split floor plan. The master suite has a large walk-in closet, a garden tub, separate shower & double sinks. The other bedrooms share a bathroom & have walk-in closets & the entire condo has Impact windows throughout. The community has a pool, a gym & a fitness room. Swinton Square is convenient to shopping, dining & a short bike to the beach. The community is semi private with a fence
Location
State FL
County Palm Beach
Community Swinton Square
Area 4480
Zoning RM
Rooms
Other Rooms Laundry-Inside, Storage
Master Bath Dual Sinks, Separate Shower, Separate Tub
Interior
Interior Features Pantry, Roman Tub, Split Bedroom, Walk-in Closet
Heating Central, Electric
Cooling Central, Electric
Flooring Carpet, Ceramic Tile
Furnishings Unfurnished
Exterior
Exterior Feature Auto Sprinkler, Covered Patio, Open Patio
Parking Features Driveway, Garage - Attached, Vehicle Restrictions
Garage Spaces 1.0
Utilities Available Cable, Electric, Public Sewer, Public Water
Amenities Available Cabana, Fitness Center, Playground, Pool, Sidewalks
Waterfront Description None
View Garden
Roof Type S-Tile
Exposure West
Private Pool No
Building
Lot Description Public Road, Sidewalks
Story 2.00
Foundation CBS
Construction Status Resale
Schools
Elementary Schools Banyan Creek Elementary School
Middle Schools Carver Middle School
High Schools Atlantic High School
Others
Pets Allowed Restricted
HOA Fee Include Cable,Common Areas,Insurance-Bldg,Lawn Care,Pool Service,Reserve Funds,Roof Maintenance,Sewer,Trash Removal,Water
Senior Community No Hopa
Restrictions Buyer Approval,Interview Required,Maximum # Vehicles,No Lease 1st Year
Security Features Security Sys-Owned
Acceptable Financing Cash, Conventional
Horse Property No
Membership Fee Required No
Listing Terms Cash, Conventional
Financing Cash,Conventional
Pets Allowed Size Limit
Read Less Info
Want to know what your home might be worth? Contact us for a FREE valuation!

Our team is ready to help you sell your home for the highest possible price ASAP

"Molly's job is to find and attract mastery-based agents to the office, protect the culture, and make sure everyone is happy! "





